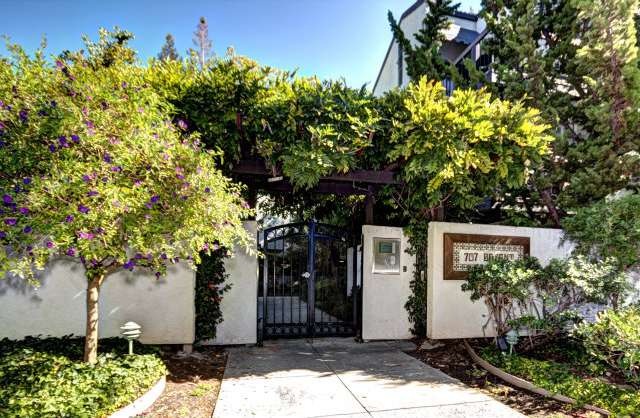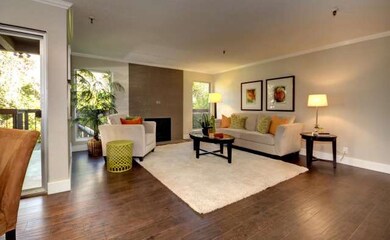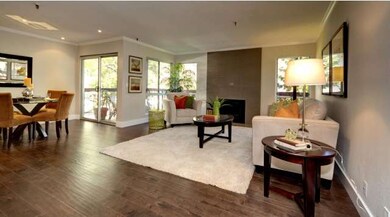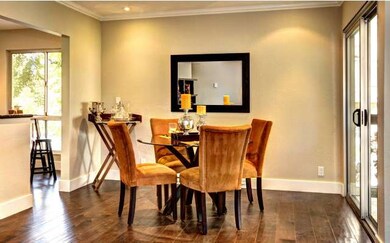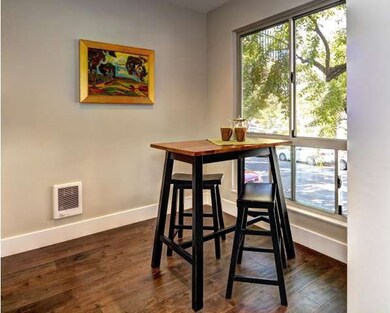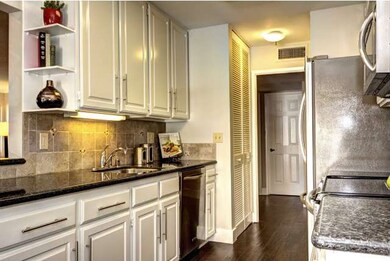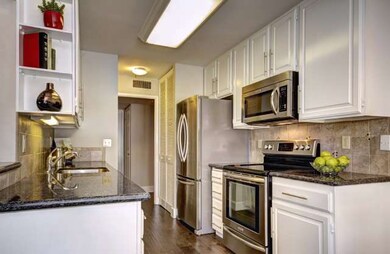
707 Bryant St Unit 208 Palo Alto, CA 94301
University South NeighborhoodHighlights
- Contemporary Architecture
- Living Room with Fireplace
- Community Pool
- Addison Elementary School Rated A+
- Wood Flooring
- 2-minute walk to Heritage Park
About This Home
As of December 2023Rarely available 2 bedroom, 2 bath condo in the heart of downtown Palo Alto. Strikingly remodeled corner unit features hardwood floors and a dramatic, contemporary fireplace. Kitchen has sleek granite counters, crisp white cabinets, stainless steel appliances and Bosch washer/dryer. Private patio, 2 parking spaces, extra storage. Lovely pool and gardens in front courtyard.
Last Agent to Sell the Property
Mandy Montoya
Compass License #01911643 Listed on: 10/09/2014

Last Buyer's Agent
Richard Schoelerman
Coldwell Banker Realty License #01413607

Property Details
Home Type
- Condominium
Est. Annual Taxes
- $18,883
Year Built
- Built in 1977
Parking
- Subterranean Parking
- Garage Door Opener
Home Design
- Contemporary Architecture
- Tar and Gravel Roof
- Concrete Perimeter Foundation
Interior Spaces
- 1,187 Sq Ft Home
- 1-Story Property
- Wood Burning Fireplace
- Living Room with Fireplace
- Combination Dining and Living Room
Kitchen
- Breakfast Area or Nook
- Built-In Oven
- Microwave
- Dishwasher
- Disposal
Flooring
- Wood
- Tile
Bedrooms and Bathrooms
- 2 Bedrooms
- 2 Full Bathrooms
- Walk-in Shower
Laundry
- Dryer
- Washer
Utilities
- Baseboard Heating
- 220 Volts
Listing and Financial Details
- Assessor Parcel Number 120-48-005
Community Details
Overview
- Property has a Home Owners Association
- Association fees include landscaping / gardening, pool spa or tennis, management fee, reserves, common area electricity, common area gas, exterior painting, fencing, garbage, insurance - common area, insurance - earthquake, insurance - liability
- The Manor Association
Amenities
- Elevator
- Community Storage Space
Recreation
- Community Pool
Ownership History
Purchase Details
Home Financials for this Owner
Home Financials are based on the most recent Mortgage that was taken out on this home.Purchase Details
Home Financials for this Owner
Home Financials are based on the most recent Mortgage that was taken out on this home.Purchase Details
Home Financials for this Owner
Home Financials are based on the most recent Mortgage that was taken out on this home.Purchase Details
Purchase Details
Home Financials for this Owner
Home Financials are based on the most recent Mortgage that was taken out on this home.Purchase Details
Home Financials for this Owner
Home Financials are based on the most recent Mortgage that was taken out on this home.Purchase Details
Home Financials for this Owner
Home Financials are based on the most recent Mortgage that was taken out on this home.Purchase Details
Purchase Details
Purchase Details
Purchase Details
Similar Homes in the area
Home Values in the Area
Average Home Value in this Area
Purchase History
| Date | Type | Sale Price | Title Company |
|---|---|---|---|
| Grant Deed | $1,525,000 | Lawyers Title Company | |
| Grant Deed | $1,650,000 | Lawyers Title Company | |
| Interfamily Deed Transfer | -- | None Available | |
| Interfamily Deed Transfer | -- | None Available | |
| Grant Deed | $1,574,750 | Chicago Title Company | |
| Interfamily Deed Transfer | -- | Chicago Title Company | |
| Interfamily Deed Transfer | $264,000 | Commonwealth Land Title | |
| Interfamily Deed Transfer | $264,000 | Commonwealth Land Title | |
| Interfamily Deed Transfer | -- | Alliance Title Company | |
| Grant Deed | $550,000 | First American Title Company | |
| Interfamily Deed Transfer | -- | -- | |
| Interfamily Deed Transfer | -- | -- | |
| Grant Deed | -- | Chicago Title Co | |
| Interfamily Deed Transfer | -- | -- |
Mortgage History
| Date | Status | Loan Amount | Loan Type |
|---|---|---|---|
| Previous Owner | $400,900 | New Conventional | |
| Previous Owner | $395,000 | Purchase Money Mortgage | |
| Previous Owner | $380,000 | New Conventional | |
| Previous Owner | $355,000 | Negative Amortization | |
| Previous Owner | $350,000 | No Value Available | |
| Closed | $172,500 | No Value Available |
Property History
| Date | Event | Price | Change | Sq Ft Price |
|---|---|---|---|---|
| 12/20/2023 12/20/23 | Sold | $1,525,000 | -1.9% | $1,253 / Sq Ft |
| 12/07/2023 12/07/23 | Pending | -- | -- | -- |
| 11/16/2023 11/16/23 | For Sale | $1,555,000 | -5.8% | $1,278 / Sq Ft |
| 04/07/2023 04/07/23 | Sold | $1,650,000 | +10.4% | $1,390 / Sq Ft |
| 03/21/2023 03/21/23 | Pending | -- | -- | -- |
| 03/16/2023 03/16/23 | For Sale | $1,495,000 | -5.1% | $1,259 / Sq Ft |
| 10/16/2014 10/16/14 | Sold | $1,575,000 | +21.6% | $1,327 / Sq Ft |
| 10/10/2014 10/10/14 | Pending | -- | -- | -- |
| 10/09/2014 10/09/14 | For Sale | $1,295,000 | -- | $1,091 / Sq Ft |
Tax History Compared to Growth
Tax History
| Year | Tax Paid | Tax Assessment Tax Assessment Total Assessment is a certain percentage of the fair market value that is determined by local assessors to be the total taxable value of land and additions on the property. | Land | Improvement |
|---|---|---|---|---|
| 2024 | $18,883 | $1,525,000 | $762,500 | $762,500 |
| 2023 | $19,193 | $1,545,000 | $772,500 | $772,500 |
| 2022 | $22,172 | $1,783,728 | $891,864 | $891,864 |
| 2021 | $21,736 | $1,748,754 | $874,377 | $874,377 |
| 2020 | $21,292 | $1,730,824 | $865,412 | $865,412 |
| 2019 | $21,056 | $1,696,888 | $848,444 | $848,444 |
| 2018 | $20,484 | $1,663,616 | $831,808 | $831,808 |
| 2017 | $20,125 | $1,630,998 | $815,499 | $815,499 |
| 2016 | $19,596 | $1,599,018 | $799,509 | $799,509 |
| 2015 | $19,405 | $1,575,000 | $787,500 | $787,500 |
| 2014 | $8,102 | $677,946 | $338,973 | $338,973 |
Agents Affiliated with this Home
-
J
Seller's Agent in 2023
Jenny Wan-Mernyk
eXp Realty of California Inc
-

Seller's Agent in 2023
Judy Citron
Compass
(650) 400-8424
2 in this area
221 Total Sales
-

Seller Co-Listing Agent in 2023
Melinda Wedemeyer
eXp Realty of California Inc
(650) 269-7557
2 in this area
3 Total Sales
-

Seller Co-Listing Agent in 2023
Talia Citron
Compass
(650) 250-4517
1 in this area
63 Total Sales
-
M
Buyer's Agent in 2023
Melanie Yu
Redfin
-
M
Seller's Agent in 2014
Mandy Montoya
Compass
Map
Source: MLSListings
MLS Number: ML81436591
APN: 120-48-005
- 756 Waverley St
- 942 Ramona St
- 102 University Ave Unit 3A 3B 3C
- 1027 Waverley St
- 1044 Bryant St
- 707 Webster St
- 333 Waverley St
- 70 Encina Ave
- 643 Channing Ave
- 555 Byron St Unit 105
- 733 Ramona St
- 535 Kingsley Ave
- 1245 Waverley St
- 757 Homer Ave
- 765 University Ave
- 625 Guinda St
- 789 University Ave
- 154 Bryant St
- 1331 Alma St
- 251 Middlefield Rd
