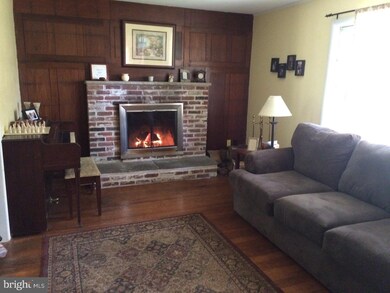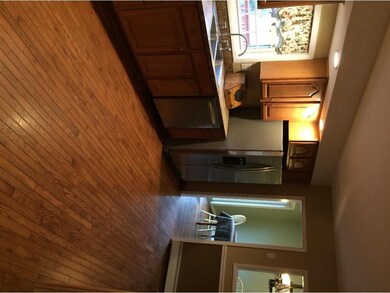
707 Edward Ln West Chester, PA 19382
Estimated Value: $637,548 - $738,000
Highlights
- Deck
- Traditional Architecture
- Wood Flooring
- Glen Acres Elementary School Rated A
- Cathedral Ceiling
- Whirlpool Bathtub
About This Home
As of January 2016"Welcome Home" will be your first thoughts as you enter this beautiful 5 bedroom, 3 1/2 bath home in the award winning West Chester Area School District! Enter to foyer with hardwood floors which extend throughout home in most rooms. Formal Living Room features brick fireplace. Formal Dining Room with sliding doors lead to Deck which overlooks more than 1/2 acre of open space, woods & stream. Large updated Kitchen with brand new stainless steel appliances, breakfast bar, pantry and hardwood floors- also offering granite countertop upgrade. More recent addition to the house includes 22' X 22' Family Room with cherry floors & Powder Room. Retreat into the Master Suite (also part of addition) with cathedral ceilings, walk-in closet with laundry facilities, elegant tile Bath with whirlpool tub & stall shower. 4 additional bedrooms with hardwood floors- including original master with full bathroom and walk in closet- ready to be a welcoming guest bedroom or princess suite. Finishing this wonderful home is finished lower level with double windows and new carpets. In the back of the basement there is a workshop with walk out to large and opened yard with fire-pit and shed with electricity. Conveniently located to Philadelphia, Delaware & King of Prussia.
Last Agent to Sell the Property
KEN GEHRIS
USRealty.com LLP License #TREND:029371 Listed on: 12/10/2015
Home Details
Home Type
- Single Family
Est. Annual Taxes
- $4,540
Year Built
- Built in 1966
Lot Details
- 0.51 Acre Lot
- Back, Front, and Side Yard
- Property is in good condition
- Property is zoned R3
Home Design
- Traditional Architecture
- Brick Exterior Construction
- Shingle Roof
- Vinyl Siding
Interior Spaces
- 2,688 Sq Ft Home
- Property has 2 Levels
- Cathedral Ceiling
- Brick Fireplace
- Replacement Windows
- Family Room
- Living Room
- Dining Room
- Attic Fan
- Laundry on upper level
Kitchen
- Breakfast Area or Nook
- Butlers Pantry
- Dishwasher
- Disposal
Flooring
- Wood
- Wall to Wall Carpet
- Tile or Brick
Bedrooms and Bathrooms
- 5 Bedrooms
- En-Suite Primary Bedroom
- En-Suite Bathroom
- Whirlpool Bathtub
- Walk-in Shower
Finished Basement
- Basement Fills Entire Space Under The House
- Exterior Basement Entry
Parking
- 3 Open Parking Spaces
- Private Parking
Outdoor Features
- Deck
- Shed
- Porch
Schools
- Glen Acres Elementary School
- J.R. Fugett Middle School
- West Chester East High School
Utilities
- Cooling System Mounted In Outer Wall Opening
- Heating System Uses Oil
- Radiant Heating System
- Baseboard Heating
- Cable TV Available
Community Details
- No Home Owners Association
- Westtown Acres Subdivision
Listing and Financial Details
- Tax Lot 0017
- Assessor Parcel Number 52-05M-0017
Ownership History
Purchase Details
Home Financials for this Owner
Home Financials are based on the most recent Mortgage that was taken out on this home.Purchase Details
Home Financials for this Owner
Home Financials are based on the most recent Mortgage that was taken out on this home.Purchase Details
Home Financials for this Owner
Home Financials are based on the most recent Mortgage that was taken out on this home.Similar Homes in West Chester, PA
Home Values in the Area
Average Home Value in this Area
Purchase History
| Date | Buyer | Sale Price | Title Company |
|---|---|---|---|
| Bascelli Eric | $373,500 | None Available | |
| Winkleblech Jason A | $325,000 | None Available |
Mortgage History
| Date | Status | Borrower | Loan Amount |
|---|---|---|---|
| Open | Bascelli Eric | $392,000 | |
| Closed | Bascell Eric | $312,500 | |
| Closed | Bascelli Eric | $336,150 | |
| Previous Owner | Winkleblech Lisa M | $279,200 | |
| Previous Owner | Winkleblech Jason A | $227,500 | |
| Previous Owner | Winkleblech Jason A | $65,000 | |
| Previous Owner | Comrad Kenneth H | $124,425 | |
| Previous Owner | Conrad Kenneth H | $168,000 |
Property History
| Date | Event | Price | Change | Sq Ft Price |
|---|---|---|---|---|
| 01/15/2016 01/15/16 | Sold | $373,500 | -2.9% | $139 / Sq Ft |
| 12/13/2015 12/13/15 | Pending | -- | -- | -- |
| 12/10/2015 12/10/15 | For Sale | $384,500 | -- | $143 / Sq Ft |
Tax History Compared to Growth
Tax History
| Year | Tax Paid | Tax Assessment Tax Assessment Total Assessment is a certain percentage of the fair market value that is determined by local assessors to be the total taxable value of land and additions on the property. | Land | Improvement |
|---|---|---|---|---|
| 2024 | $5,113 | $176,370 | $52,470 | $123,900 |
| 2023 | $5,113 | $176,370 | $52,470 | $123,900 |
| 2022 | $5,046 | $176,370 | $52,470 | $123,900 |
| 2021 | $4,976 | $176,370 | $52,470 | $123,900 |
| 2020 | $4,944 | $176,370 | $52,470 | $123,900 |
| 2019 | $4,875 | $176,370 | $52,470 | $123,900 |
| 2018 | $4,771 | $176,370 | $52,470 | $123,900 |
| 2017 | $4,668 | $176,370 | $52,470 | $123,900 |
| 2016 | $3,798 | $176,370 | $52,470 | $123,900 |
| 2015 | $3,798 | $176,370 | $52,470 | $123,900 |
| 2014 | $3,798 | $176,370 | $52,470 | $123,900 |
Agents Affiliated with this Home
-
K
Seller's Agent in 2016
KEN GEHRIS
USRealty.com LLP
-
Vince May

Buyer's Agent in 2016
Vince May
BHHS Fox & Roach
(610) 656-6049
341 Total Sales
Map
Source: Bright MLS
MLS Number: 1002750000
APN: 52-05M-0017.0000
- 404 Warren Rd
- 162 Applegate Dr
- 47 Sawmill Ct
- 402 Rockland Ave
- 249 Weatherhill Dr
- 503 Emily Cir
- 34 New Countryside Dr
- 1253 Tanager Ln
- 38 New Countryside Dr
- 1204 W Chester Pike
- 100 S 5 Points Rd
- 859 Empress Rd
- 202 Spring Ln
- 1302 Valley Dr
- 1605 Valley Dr
- 1509 Valley Dr Unit 1509
- 2806 Eagle Rd Unit 2806
- 3107 Valley Dr
- 1625 Valley Dr
- 106 Everest Cir






