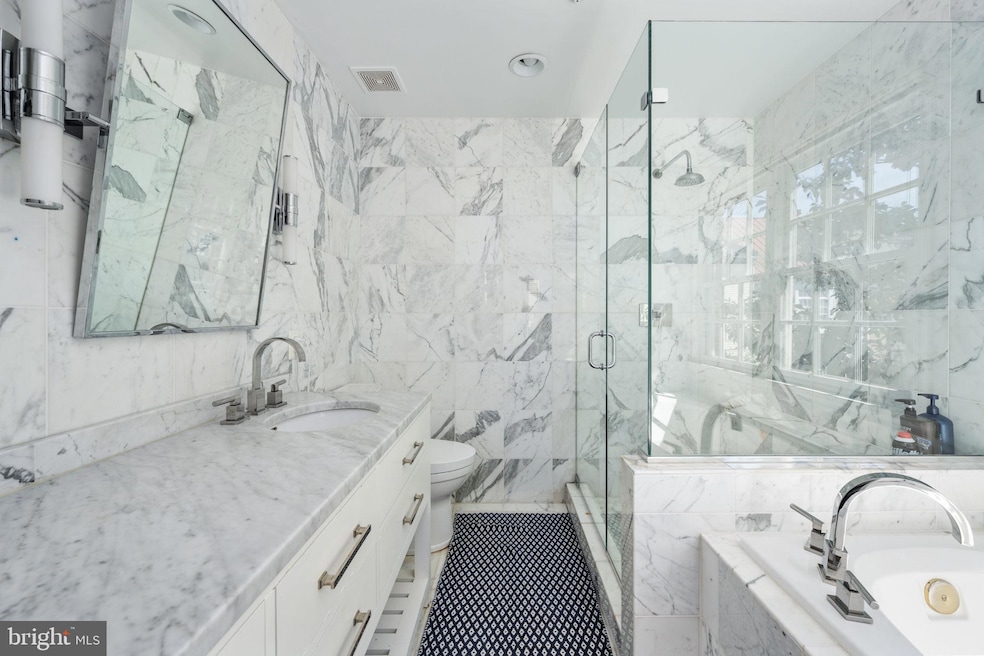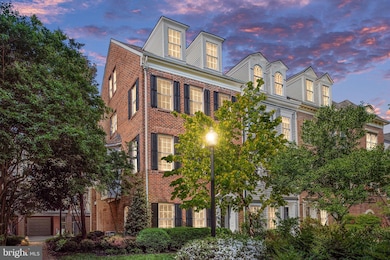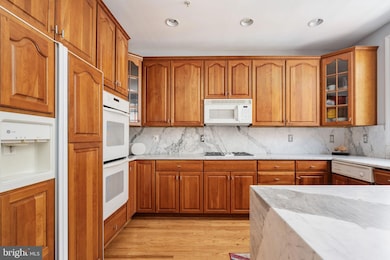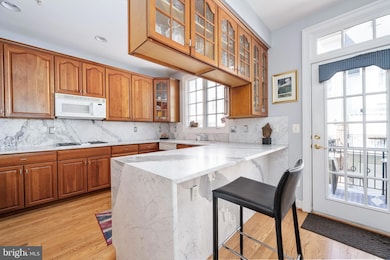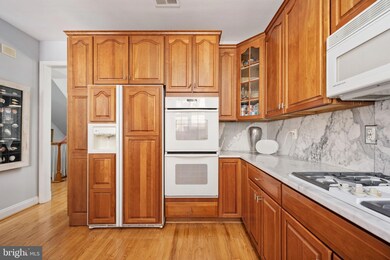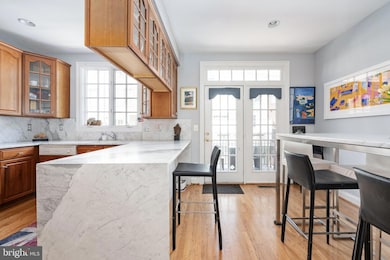
707 Fords Landing Way Alexandria, VA 22314
Old Town NeighborhoodHighlights
- Pier or Dock
- Open Floorplan
- Marble Flooring
- River View
- Colonial Architecture
- 1-minute walk to Ford's Landing City Park
About This Home
As of October 2024Welcome Home to This Beautiful Light Filled End Unit Townhome in Sought After Ford's Landing. Home Offers: Large Eat in Kitchen with Double Ovens, Stunning Marble Counters and Separate Formal Dining Area. Owners Retreat Offers Vaulted Ceilings and a Marble Tiled Bathroom with a Waterfall Shower and Jacuzzi Bathtub. Large Home Office with Built In Cabinets. All Bedrooms have their own Full Bath!! Tons of Surrounding Community Amenities. Bordered by the Potomac River and Parks on All Sides Offers an escape from the hustle and bustle of city. Within a short walking distance, You can easily reach King St., a vibrant hub of activity. For the outdoor enthusiast there is the Mt. Vernon bike path . Home is located in the sought after Alexandria City Public School District. BOATERS - HOA currently looking to fulfill original plan to install a Marina with slips for every house! Incredible location.
Townhouse Details
Home Type
- Townhome
Est. Annual Taxes
- $16,958
Year Built
- Built in 1998
Lot Details
- 1,162 Sq Ft Lot
- Open Space
- Property is in excellent condition
HOA Fees
- $269 Monthly HOA Fees
Parking
- 2 Car Attached Garage
- Rear-Facing Garage
Property Views
- River
- Park or Greenbelt
Home Design
- Colonial Architecture
- Slab Foundation
- Frame Construction
- Asphalt Roof
Interior Spaces
- 2,294 Sq Ft Home
- Property has 4 Levels
- Open Floorplan
- Built-In Features
- Recessed Lighting
- Fireplace With Glass Doors
- Gas Fireplace
- Vinyl Clad Windows
- Bay Window
- French Doors
- Family Room Off Kitchen
- Dining Area
Kitchen
- Eat-In Kitchen
- Double Oven
- Cooktop with Range Hood
- Built-In Microwave
- Dishwasher
Flooring
- Wood
- Partially Carpeted
- Marble
Bedrooms and Bathrooms
- 3 Main Level Bedrooms
- En-Suite Bathroom
- Walk-In Closet
- Soaking Tub
Laundry
- Laundry on upper level
- Dryer
- Washer
Home Security
Outdoor Features
- Balcony
Schools
- Lyles-Crouch Elementary School
- George Washington Middle School
- Alexandria City High School
Utilities
- 90% Forced Air Heating and Cooling System
- Vented Exhaust Fan
- Electric Water Heater
- Cable TV Available
Listing and Financial Details
- Assessor Parcel Number 50651700
Community Details
Overview
- Association fees include pier/dock maintenance, trash, snow removal
- Fords Landing Subdivision
Recreation
- Pier or Dock
Additional Features
- Common Area
- Fire and Smoke Detector
Ownership History
Purchase Details
Home Financials for this Owner
Home Financials are based on the most recent Mortgage that was taken out on this home.Purchase Details
Home Financials for this Owner
Home Financials are based on the most recent Mortgage that was taken out on this home.Purchase Details
Purchase Details
Purchase Details
Home Financials for this Owner
Home Financials are based on the most recent Mortgage that was taken out on this home.Map
Similar Homes in Alexandria, VA
Home Values in the Area
Average Home Value in this Area
Purchase History
| Date | Type | Sale Price | Title Company |
|---|---|---|---|
| Quit Claim Deed | -- | Eastern Title | |
| Deed | $1,635,000 | Old Republic National Title | |
| Quit Claim Deed | -- | None Listed On Document | |
| Warranty Deed | $1,060,000 | -- | |
| Warranty Deed | $1,125,000 | -- |
Mortgage History
| Date | Status | Loan Amount | Loan Type |
|---|---|---|---|
| Open | $1,389,750 | New Conventional | |
| Previous Owner | $100,000 | Credit Line Revolving | |
| Previous Owner | $900,000 | New Conventional |
Property History
| Date | Event | Price | Change | Sq Ft Price |
|---|---|---|---|---|
| 10/11/2024 10/11/24 | Sold | $1,635,000 | -2.4% | $713 / Sq Ft |
| 08/30/2024 08/30/24 | Price Changed | $1,675,000 | -1.4% | $730 / Sq Ft |
| 08/13/2024 08/13/24 | For Sale | $1,699,000 | -- | $741 / Sq Ft |
Tax History
| Year | Tax Paid | Tax Assessment Tax Assessment Total Assessment is a certain percentage of the fair market value that is determined by local assessors to be the total taxable value of land and additions on the property. | Land | Improvement |
|---|---|---|---|---|
| 2024 | $17,092 | $1,494,165 | $847,373 | $646,792 |
| 2023 | $0 | $1,383,063 | $770,339 | $612,724 |
| 2022 | $13,283 | $1,319,154 | $733,656 | $585,498 |
| 2021 | $13,283 | $1,196,697 | $666,960 | $529,737 |
| 2020 | $13,044 | $1,164,526 | $647,533 | $516,993 |
| 2019 | $12,811 | $1,133,692 | $616,699 | $516,993 |
| 2018 | $12,543 | $1,109,973 | $592,980 | $516,993 |
| 2017 | $12,650 | $1,119,455 | $592,980 | $526,475 |
| 2016 | $12,012 | $1,119,455 | $592,980 | $526,475 |
| 2015 | $11,381 | $1,091,217 | $564,742 | $526,475 |
| 2014 | $10,982 | $1,052,945 | $564,742 | $488,203 |
Source: Bright MLS
MLS Number: VAAX2037022
APN: 081.03-03-108
- 15 Franklin St
- 9 Franklin St
- 732 S Lee St
- 614 S Fairfax St
- 729 S Fairfax St
- 911 S Lee St
- 509 1/2 S Fairfax St
- 54 Wolfe St
- 622 S Pitt St
- 319 S Union St
- 119 Wolfe St
- 5 Pioneer Mill Way Unit 501
- 227 S Union St
- 109 Duke St
- 719 S Saint Asaph St Unit 208
- 201 Duke St
- 217 S Union St
- 918 S Saint Asaph St
- 309 Duke St
- 510 Wolfe St
