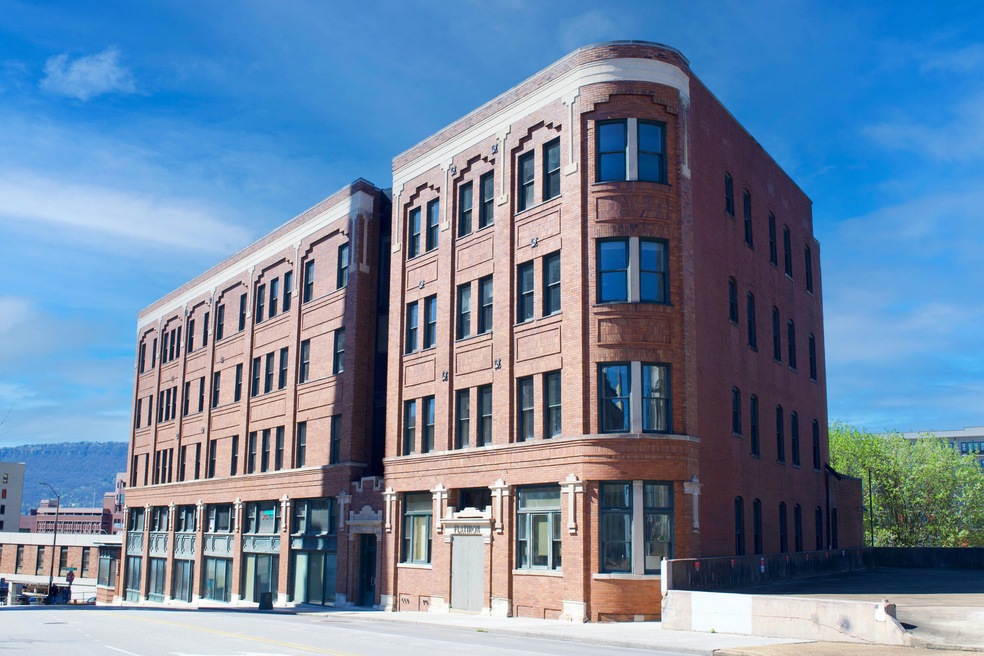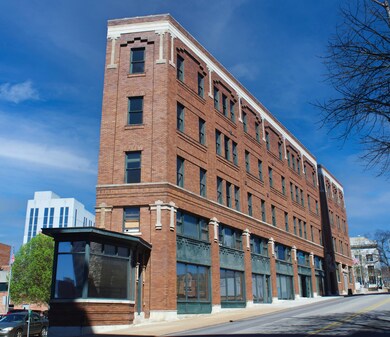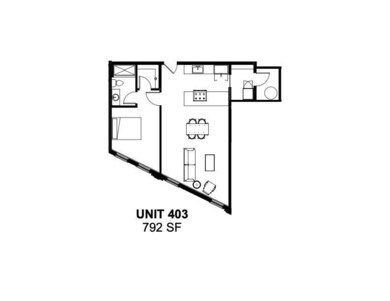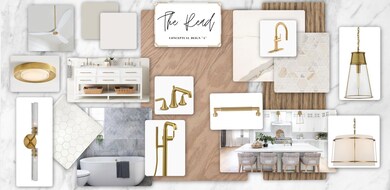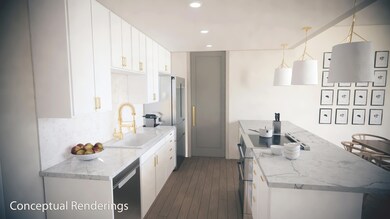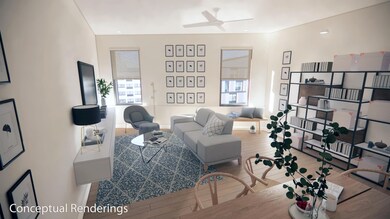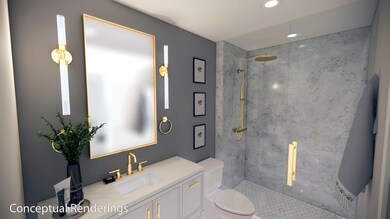Introducing Flatiron Heights, Chattanooga's newly polished gem! This historical building, envisioned by Samuel Read, of the Read House, is being reimagined with 2023 elegance. Construction has begun and the plans call for 15 beautiful uptown condos, each with unmatched views of the city and mountains beyond. The visualized design concept, The Read, infuses a light palette throughout. Future homeowners are afforded two complimentary consultation hours with the interior designer to ensure their new home coincides with their vision. Tasteful quartz/solid surface countertops, stainless appliances, customized cabinetry, high ceilings, engineered hardwood, smart technology and modern lighting will be utilized to create each distinct home. Amenities will include a gym, a beautifully restored lobby, a central mail center, and secured entrance from the front steps. Your condominium will be easily accessed either through the guest lobby or the secured parking garage. Each unit will have provided through the HOA one designated parking spot with an adjacent storage unit. Possibility remains for office suites in the lower floors of the building for those wanting a true live/work experience. Strategically located in the center of our city, walk east to Soldiers and Sailors Memorial Auditorium, Walker Theater and west to iconic Tivoli Theater. Five star restaurants, the Riverwalk, the Tennessee River, Hunter Museum, and the TN Aquarium add to the electricity of uptown living. UTC, UNUM, the courthouse, and many new vibrant companies that have recently made Chattanooga ''home'' are a bike ride away. We are within ten minutes of Chattanooga's largest hospitals. An architectural replica of the Flatiron in NYC, Flatiron Heights is the place to call home in 2023! The HOA allows owners to sublease with proper permitting. Call for more information. Personal interest disclosures on file. Listing agents have an interest in the property. https://flatironheights.com/

