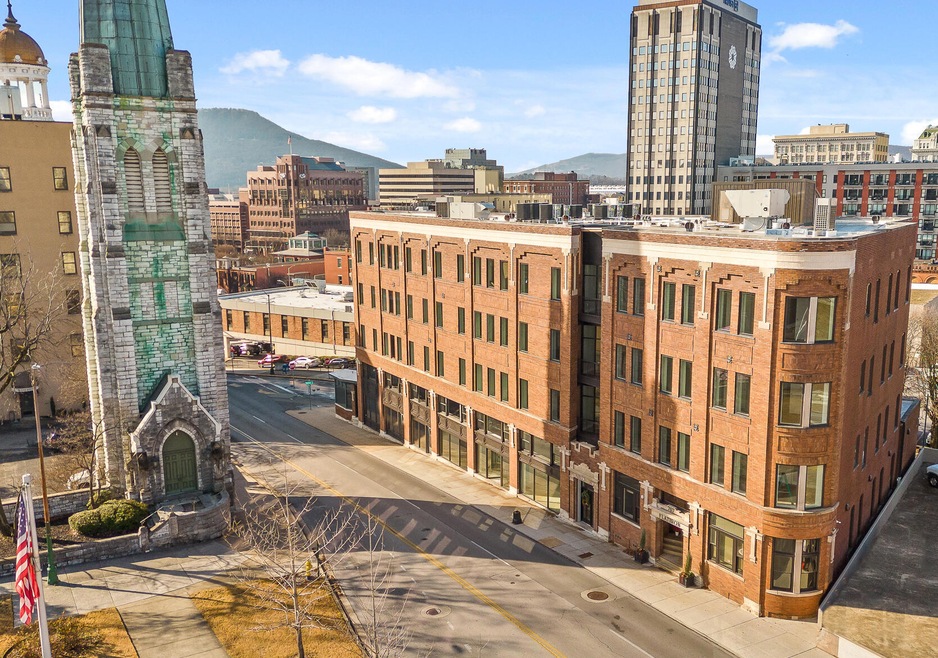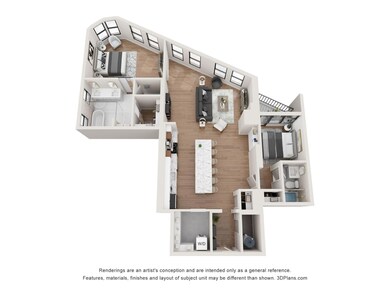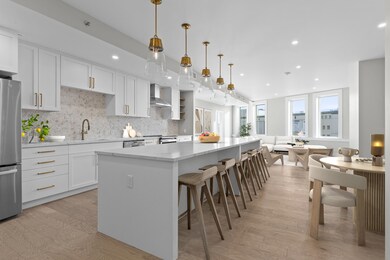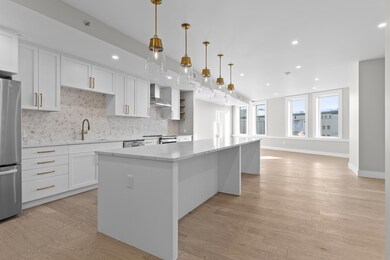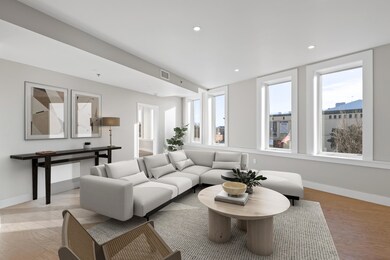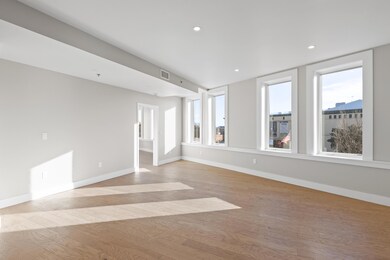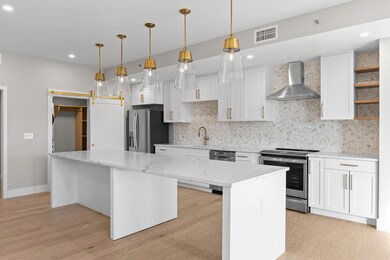SHARE THE LOVE Buyer incentive: Seller will pay up to $5000 in closing costs for any contract written during the month of February! Introducing Flatiron Heights, the newly polished jewel of Chattanooga! This historic structure, originally conceptualized and constructed by Samuel Read of the Read House, has undergone a modern transformation, exuding contemporary elegance. Comprising 15 upscale uptown condominiums, each boasting unparalleled views of both the city and the majestic mountains. The design theme, named ''The Read,'' employs a light palette, enhancing the charm of every unit. This unit features tasteful quartz/solid surface countertops, stainless appliances, customized cabinetry, high ceilings, engineered hardwood, smart technology, and modern lighting, creating distinctive homes. Residents will enjoy amenities such as a fitness center, a meticulously restored lobby for guest reception or ride-sharing services, and a centralized mail center. Convenient access for owners is facilitated through the guest lobby or a secure parking garage, with controlled entry at each door and garage access.Included within the HOA fees is your choice of a designated parking spot and storage unit. For those seeking a live/work experience, the lower floors offer the potential for office suites. Strategically positioned in the heart of the city, Flatiron Heights allows easy walks to notable venues like Soldiers and Sailors Memorial Auditorium, Walker Theater, Tivoli Theater, as well as five-star restaurants, the Riverwalk, the Tennessee River, Hunter Museum, and the TN Aquarium, providing an electrifying uptown living experience.Additionally, proximity to UTC, UNUM, the courthouse, and burgeoning companies that have recently embraced Chattanooga as their ''home'' makes Flatiron Heights a bike ride away. Within ten minutes lie Chattanooga's major hospitals. Flatiron Heights is the ideal residence for 2024! See Flatironheights.com

