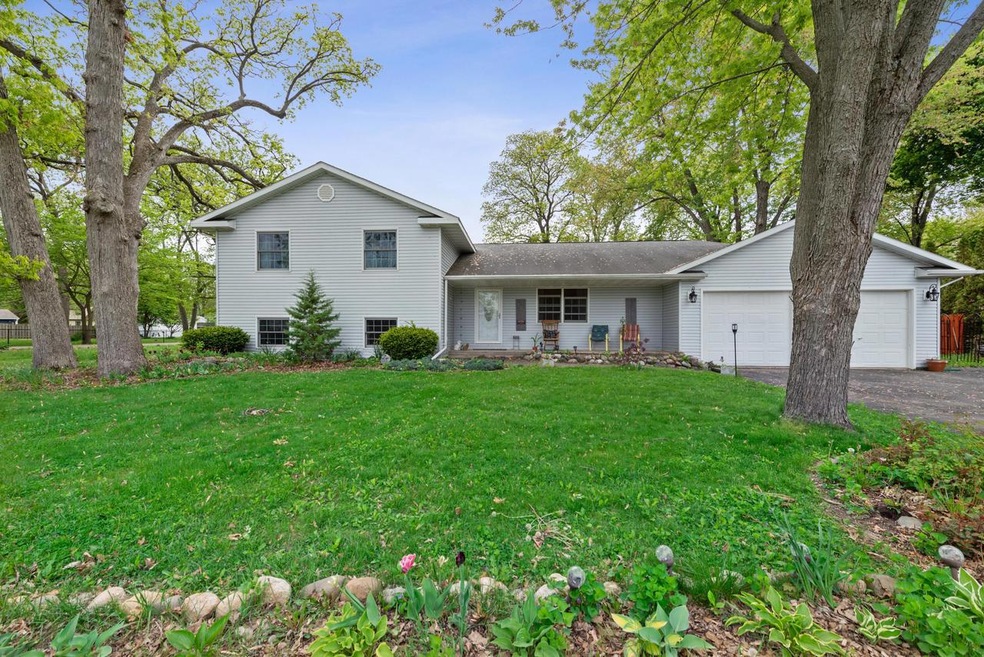
707 Inlet Shore Dr Delavan, WI 53115
Estimated Value: $475,308 - $756,000
Highlights
- Water Views
- Property fronts a channel
- Wooded Lot
- Access To Lake
- Deck
- Whirlpool Bathtub
About This Home
As of June 2022Updated 4 bedroom/3 full bath home with Delavan lake views! This move-in ready home is perfect for a primary home or summer retreat. Features include bright and sunny eat-in kitchen w/oversized island, ss appliances & skylights, main level living rm, vaulted ceiling & hardwood flooring. The upper level has 2 huge bright bedrooms & master suite w/whirlpool tub and WIC. The finished lower level would be perfect for guests and includes spacious family room w/full sized windows, bedroom, full bath & office. Enjoy summers on your deck in the private, fenced in backyard or on the covered porch. Oversized 33x25 garage perfect for your lake toys!
Last Buyer's Agent
MetroMLS NON
NON MLS
Home Details
Home Type
- Single Family
Est. Annual Taxes
- $4,535
Year Built
- Built in 1997
Lot Details
- 0.38 Acre Lot
- Property fronts a channel
- Fenced Yard
- Wooded Lot
Parking
- 2 Car Attached Garage
- Garage Door Opener
- 1 to 5 Parking Spaces
Home Design
- Tri-Level Property
- Vinyl Siding
- Aluminum Trim
Interior Spaces
- 2,342 Sq Ft Home
- Water Views
Kitchen
- Oven
- Range
- Microwave
- Disposal
Bedrooms and Bathrooms
- 4 Bedrooms
- Primary Bedroom Upstairs
- Walk-In Closet
- 3 Full Bathrooms
- Whirlpool Bathtub
- Bathtub and Shower Combination in Primary Bathroom
- Bathtub with Shower
- Bathtub Includes Tile Surround
- Walk-in Shower
Finished Basement
- Basement Fills Entire Space Under The House
- Basement Windows
Outdoor Features
- Access To Lake
- Deck
Schools
- Phoenix Middle School
- Delavan-Darien High School
Utilities
- Forced Air Heating and Cooling System
- Heating System Uses Natural Gas
- Well Required
- High Speed Internet
Listing and Financial Details
- Exclusions: Washer, dryer, dishwasher
Ownership History
Purchase Details
Home Financials for this Owner
Home Financials are based on the most recent Mortgage that was taken out on this home.Purchase Details
Home Financials for this Owner
Home Financials are based on the most recent Mortgage that was taken out on this home.Similar Homes in Delavan, WI
Home Values in the Area
Average Home Value in this Area
Purchase History
| Date | Buyer | Sale Price | Title Company |
|---|---|---|---|
| Mocchi Jack | $386,500 | None Listed On Document | |
| Deporter John J | $295,000 | None Available |
Mortgage History
| Date | Status | Borrower | Loan Amount |
|---|---|---|---|
| Open | Mocchi Jack | $309,200 | |
| Previous Owner | Deporter John J | $236,000 | |
| Previous Owner | Czys James M | $120,000 | |
| Previous Owner | Czys James | $295,000 | |
| Previous Owner | Czys James M | $170,000 |
Property History
| Date | Event | Price | Change | Sq Ft Price |
|---|---|---|---|---|
| 06/29/2022 06/29/22 | Sold | $386,500 | 0.0% | $165 / Sq Ft |
| 06/28/2022 06/28/22 | Pending | -- | -- | -- |
| 05/23/2022 05/23/22 | For Sale | $386,500 | -- | $165 / Sq Ft |
Tax History Compared to Growth
Tax History
| Year | Tax Paid | Tax Assessment Tax Assessment Total Assessment is a certain percentage of the fair market value that is determined by local assessors to be the total taxable value of land and additions on the property. | Land | Improvement |
|---|---|---|---|---|
| 2024 | $4,889 | $414,500 | $76,600 | $337,900 |
| 2023 | $5,129 | $295,000 | $41,600 | $253,400 |
| 2022 | $5,028 | $295,000 | $41,600 | $253,400 |
| 2021 | $4,535 | $295,000 | $41,600 | $253,400 |
| 2020 | $4,016 | $216,300 | $41,600 | $174,700 |
| 2019 | $3,951 | $216,300 | $41,600 | $174,700 |
| 2018 | $3,487 | $216,300 | $41,600 | $174,700 |
| 2017 | $4,000 | $206,200 | $41,600 | $164,600 |
| 2016 | $4,158 | $206,200 | $41,600 | $164,600 |
| 2015 | $4,053 | $206,200 | $41,600 | $164,600 |
| 2014 | $3,693 | $215,100 | $41,600 | $173,500 |
| 2013 | $3,693 | $215,100 | $41,600 | $173,500 |
Agents Affiliated with this Home
-
Diane Krause

Seller's Agent in 2022
Diane Krause
Christie's Real Estate Westchester & Hudson Valley
3 in this area
147 Total Sales
-
M
Buyer's Agent in 2022
MetroMLS NON
NON MLS
Map
Source: Metro MLS
MLS Number: 1793991
APN: FIA00030
- 233 Inlet Shore Dr
- 2702 Harbor Ct
- 2633 Mooring Ct
- 2632 Mooring Ct
- 1505 S Shore Dr Unit 227
- 1505 S Shore Dr Unit 233
- 1505 S Shore Dr Unit 204
- 3993 Whiting St
- 3988 Olympic St
- 3982 Olympic St
- 1809 S Shore Dr
- 2400 E Geneva St Unit 1923
- 2400 E Geneva St Unit 1818
- 2400 E Geneva St Unit 1815
- 2400 E Geneva St Unit 1509
- 2400 E Geneva St Unit 1001
- 2400 E Geneva St Unit 1318
- 2400 E Geneva St Unit 1100
- 2400 E Geneva St Unit 1812
- 2400 E Geneva St Unit 1412
- 707 Inlet Shore Dr
- 315 Negley Ave
- 306 Negley Ave
- 710 Inlet Shore Dr
- 803 Inlet Shore Dr
- 800 Inlet Shore Dr
- 804 Inlet Shore Dr
- 718 Inlet Shore Dr
- 314 Negley Ave
- 703 Inlet Shore Dr
- 321 Negley Ave
- 811 Inlet Shore Dr
- 616 Inlet Shore Dr
- 620 Inlet Shore Dr
- 700 Inlet Shore Dr
- 309 First St
- 320 Negley Ave
- 826 Shady Ave
- 830 Shady Ave
- 808 Inlet Shore Dr
