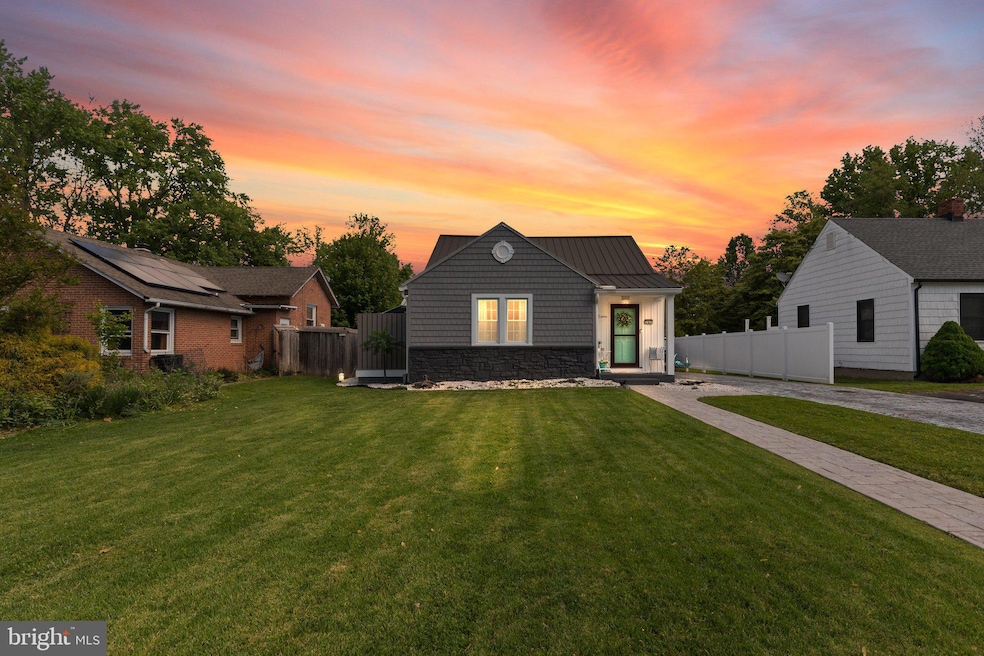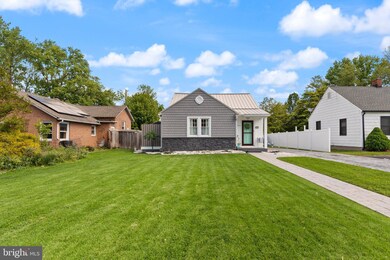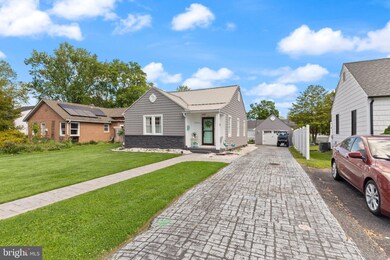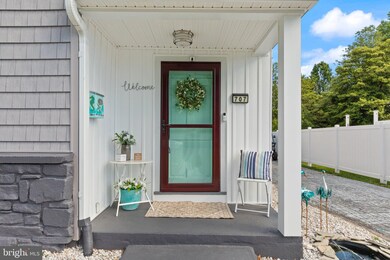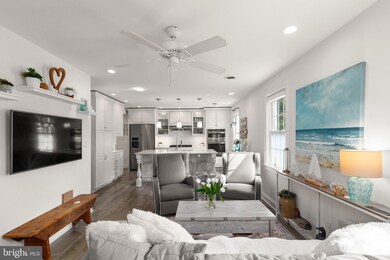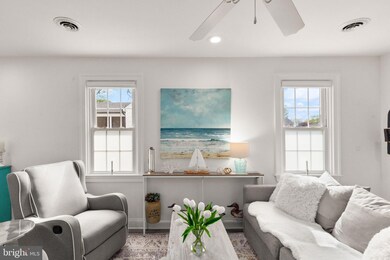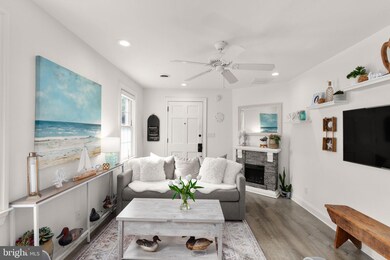
707 Lafayette St Havre de Grace, MD 21078
Old Town NeighborhoodEstimated payment $2,955/month
Highlights
- Heated Floors
- Deck
- Rambler Architecture
- Open Floorplan
- Pond
- Space For Rooms
About This Home
Charming Updated Home in Downtown Havre de Grace – Walk to the Waterfront!Don’t miss this beautifully renovated home in one of Havre de Grace’s most desirable downtown locations, just a 5–10 minute walk to the stunning waterfront. Enjoy the best of this historic town: stroll the promenade, fish from the piers, catch a Friday concert at Tydings Park, or relax by the marina. The home is also close to The Promenade Grill, a children’s playground, and pickleball courts.Meticulously updated and maintained by the current owners with the intention of making it their forever home, this property offers the feel of new construction with the charm and character of the 1940s. No detail has been overlooked, and no expense spared.Highlights Include:Open-concept main level featuring a spacious living room and chef’s kitchen with quartz countertops, high-end stainless steel appliances, a gas stove with double oven, French door refrigerator, large island with seating, and a built-in coffee station.Luxury features throughout: electric fireplace, luxury vinyl plank flooring, recessed lighting, and voice-activated and app controled lighting throughout the home for modern convenience.Main-level primary suite with walk-in closet and private access to a side deck with an outdoor shower. En suite bath includes a walk-in rain shower, heated ceramic tile floors, tiled walls, smart toilet, and mirrored vanity.Four-season room with vaulted ceilings, gas fireplace, and full insulation – ideal for relaxing or entertaining year-round.Main-level guest bathroom with heated floor, jacuzzi tub, rain shower head, and smart toilet.Upper level features space for a second bedroom or office, plus a charming “secret room” for kids, grandkids, or the doggies.Partially finished lower level with additional living space, hobby area, kids’ room, utility room with washer/dryer and second refrigerator, plus ample storage. Equipped with a French drain and sump pump system.Additional features: Solid wood doors, 200-amp electric service, Carrier HVAC with electric backup, low-voltage built-in window candle system, Leaf Filter gutter system, metal roof, raised garden beds, stamped concrete walkway, goldfish pond, maintenance-free deck with covered awning, and private outdoor shower.Detached garage includes 30-amp electric service, automatic door opener, and a spacious walk-up storage area.Offered furnished, including all the lovely pieces currently in the home. Sellers are also providing a one-year home warranty for added peace of mind.
Home Details
Home Type
- Single Family
Est. Annual Taxes
- $2,101
Year Built
- Built in 1940
Lot Details
- 5,750 Sq Ft Lot
- Planted Vegetation
- Back Yard Fenced and Front Yard
- Property is in excellent condition
- Property is zoned R1
Parking
- 1 Car Detached Garage
- 2 Driveway Spaces
- Parking Storage or Cabinetry
- Front Facing Garage
- Garage Door Opener
- On-Street Parking
- Off-Street Parking
Home Design
- Rambler Architecture
- Metal Roof
- Vinyl Siding
- Concrete Perimeter Foundation
Interior Spaces
- Property has 2 Levels
- Open Floorplan
- Furnished
- Ceiling Fan
- Recessed Lighting
- 2 Fireplaces
- Electric Fireplace
- Gas Fireplace
- Awning
- Window Treatments
- Great Room
- Family Room Off Kitchen
- Living Room
- Attic Fan
- Exterior Cameras
Kitchen
- Built-In Double Oven
- Gas Oven or Range
- Six Burner Stove
- Built-In Range
- Range Hood
- Built-In Microwave
- Extra Refrigerator or Freezer
- Dishwasher
- Stainless Steel Appliances
- Kitchen Island
- Upgraded Countertops
- Disposal
Flooring
- Heated Floors
- Ceramic Tile
- Luxury Vinyl Plank Tile
Bedrooms and Bathrooms
- En-Suite Bathroom
- Walk-In Closet
- 2 Full Bathrooms
- Dual Flush Toilets
- Hydromassage or Jetted Bathtub
- Walk-in Shower
Laundry
- Laundry in unit
- Electric Front Loading Dryer
- Front Loading Washer
Partially Finished Basement
- Basement Fills Entire Space Under The House
- Connecting Stairway
- Interior Basement Entry
- Drainage System
- Sump Pump
- Shelving
- Space For Rooms
Eco-Friendly Details
- Energy-Efficient Appliances
Outdoor Features
- Outdoor Shower
- Pond
- Deck
- Rain Gutters
- Porch
Schools
- Havre De Grace Elementary And Middle School
- Havre De Grace High School
Utilities
- Central Heating and Cooling System
- Heat Pump System
- Vented Exhaust Fan
- 200+ Amp Service
- Propane
- Electric Water Heater
Community Details
- No Home Owners Association
Listing and Financial Details
- Tax Lot 132
- Assessor Parcel Number 1306019439
Map
Home Values in the Area
Average Home Value in this Area
Tax History
| Year | Tax Paid | Tax Assessment Tax Assessment Total Assessment is a certain percentage of the fair market value that is determined by local assessors to be the total taxable value of land and additions on the property. | Land | Improvement |
|---|---|---|---|---|
| 2024 | $1,319 | $138,400 | $68,200 | $70,200 |
| 2023 | $1,306 | $136,967 | $0 | $0 |
| 2022 | $1,292 | $135,533 | $0 | $0 |
| 2021 | $1,349 | $134,100 | $68,200 | $65,900 |
| 2020 | $1,349 | $134,100 | $68,200 | $65,900 |
| 2019 | $1,349 | $134,100 | $68,200 | $65,900 |
| 2018 | $1,379 | $138,300 | $78,200 | $60,100 |
| 2017 | $1,379 | $138,300 | $0 | $0 |
| 2016 | -- | $138,300 | $0 | $0 |
| 2015 | -- | $159,600 | $0 | $0 |
| 2014 | -- | $159,600 | $0 | $0 |
Property History
| Date | Event | Price | Change | Sq Ft Price |
|---|---|---|---|---|
| 05/17/2025 05/17/25 | Pending | -- | -- | -- |
| 05/08/2025 05/08/25 | Price Changed | $499,000 | -5.7% | $361 / Sq Ft |
| 04/01/2025 04/01/25 | For Sale | $529,000 | +264.8% | $383 / Sq Ft |
| 03/31/2015 03/31/15 | Sold | $145,001 | 0.0% | $181 / Sq Ft |
| 03/02/2015 03/02/15 | Pending | -- | -- | -- |
| 02/07/2015 02/07/15 | Price Changed | $145,000 | -9.3% | $181 / Sq Ft |
| 12/18/2014 12/18/14 | For Sale | $159,900 | -- | $200 / Sq Ft |
Purchase History
| Date | Type | Sale Price | Title Company |
|---|---|---|---|
| Deed | $145,001 | Title Resources Guaranty Co |
Mortgage History
| Date | Status | Loan Amount | Loan Type |
|---|---|---|---|
| Open | $123,000 | New Conventional |
Similar Homes in Havre de Grace, MD
Source: Bright MLS
MLS Number: MDHR2041430
APN: 06-019439
- 714 Alliance St
- 714 Revolution St
- 317 S Stokes St
- 716 S Washington St
- 105 Concove Way
- 212 S Union Ave
- 571 Congress Ave
- 110 S Washington St
- 245 Blue Bill Ln Unit 245-D
- 714 Green St
- 247 D Fountain St
- 201 N Union Ave
- 203 N Union Ave
- 0 Pulaski Hwy
- 202 Seneca Way Unit 38
- 418 N Stokes St
- 215B Seneca Way
- TBDD2 Justify Cir
- 208B Pointe Way
- 1203 Pulaski Hwy
