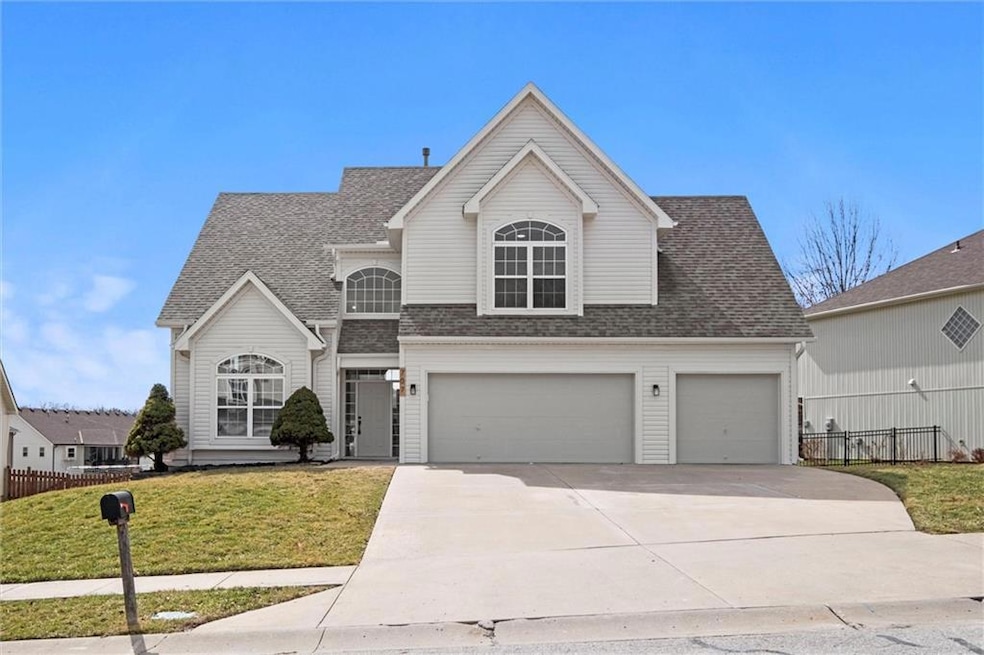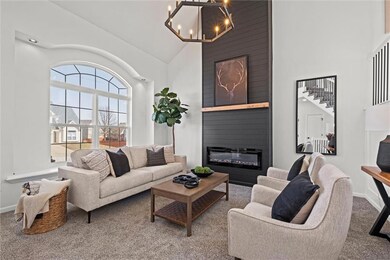
707 Lucille St Liberty, MO 64068
Highlights
- Deck
- Traditional Architecture
- Eat-In Country Kitchen
- Liberty High School Rated A-
- No HOA
- Walk-In Closet
About This Home
As of April 2025Better than new construction! This completely remodeled 4-bedroom, 3-bathroom home offers modern elegance and exceptional craftsmanship throughout. The oversized primary en-suite occupies its own private floor, featuring separate vanities, a luxurious soaker tub, and a large walk-in closet. The open-concept kitchen is a chef’s dream, perfect for entertaining with top-of-the-line finishes and plenty of counter space. The living room boasts vaulted ceilings and a stunning statement fireplace, creating an inviting space to relax and entertain. The finished walkout lower level provides additional living space, ideal for gatherings or movie night. Convenient bedroom-level laundry adds to the home’s practicality. Enjoy the oversized 3-car garage with a door to the fenced-in backyard. Located within the highly accredited Liberty School District, and just minutes from premier shopping and dining. All appliances, including the fridge, washer and dryer are staying the with property, meaning there is nothing left to do but move right in!
Last Agent to Sell the Property
RE/MAX Innovations Brokerage Phone: 816-585-3255 License #2017034568 Listed on: 01/15/2025

Home Details
Home Type
- Single Family
Est. Annual Taxes
- $3,939
Year Built
- Built in 2004
Lot Details
- 9,148 Sq Ft Lot
- Wood Fence
Parking
- 3 Car Garage
- Front Facing Garage
Home Design
- Traditional Architecture
- Split Level Home
- Frame Construction
- Composition Roof
- Vinyl Siding
Interior Spaces
- Ceiling Fan
- Family Room with Fireplace
- Living Room
- Dining Room
- Carpet
- Laundry Room
- Finished Basement
Kitchen
- Eat-In Country Kitchen
- Gas Range
- Dishwasher
- Kitchen Island
Bedrooms and Bathrooms
- 4 Bedrooms
- Walk-In Closet
- 3 Full Bathrooms
- Spa Bath
Outdoor Features
- Deck
Schools
- Manor Hill Elementary School
- Liberty High School
Utilities
- Central Air
- Heat Pump System
Community Details
- No Home Owners Association
- White Tail Pond Subdivision
Listing and Financial Details
- Assessor Parcel Number 15-413-00-04-004.00
- $0 special tax assessment
Ownership History
Purchase Details
Home Financials for this Owner
Home Financials are based on the most recent Mortgage that was taken out on this home.Purchase Details
Home Financials for this Owner
Home Financials are based on the most recent Mortgage that was taken out on this home.Purchase Details
Home Financials for this Owner
Home Financials are based on the most recent Mortgage that was taken out on this home.Purchase Details
Similar Homes in Liberty, MO
Home Values in the Area
Average Home Value in this Area
Purchase History
| Date | Type | Sale Price | Title Company |
|---|---|---|---|
| Warranty Deed | -- | Continental Title | |
| Warranty Deed | -- | Superior Title | |
| Warranty Deed | -- | Superior Title | |
| Warranty Deed | -- | Kansas City Title | |
| Corporate Deed | -- | Thomson Title Corporation |
Mortgage History
| Date | Status | Loan Amount | Loan Type |
|---|---|---|---|
| Open | $427,500 | New Conventional | |
| Previous Owner | $334,000 | Construction | |
| Previous Owner | $143,000 | New Conventional | |
| Previous Owner | $172,000 | Purchase Money Mortgage |
Property History
| Date | Event | Price | Change | Sq Ft Price |
|---|---|---|---|---|
| 04/03/2025 04/03/25 | Sold | -- | -- | -- |
| 03/13/2025 03/13/25 | Pending | -- | -- | -- |
| 03/09/2025 03/09/25 | For Sale | $450,000 | +7.1% | $166 / Sq Ft |
| 12/19/2024 12/19/24 | Sold | -- | -- | -- |
| 12/11/2024 12/11/24 | Pending | -- | -- | -- |
| 10/23/2024 10/23/24 | For Sale | $420,000 | -- | $165 / Sq Ft |
Tax History Compared to Growth
Tax History
| Year | Tax Paid | Tax Assessment Tax Assessment Total Assessment is a certain percentage of the fair market value that is determined by local assessors to be the total taxable value of land and additions on the property. | Land | Improvement |
|---|---|---|---|---|
| 2024 | $3,939 | $51,210 | -- | -- |
| 2023 | $4,005 | $51,210 | $0 | $0 |
| 2022 | $3,653 | $46,110 | $0 | $0 |
| 2021 | $3,624 | $46,113 | $7,220 | $38,893 |
| 2020 | $3,840 | $45,870 | $0 | $0 |
| 2019 | $3,839 | $45,870 | $0 | $0 |
| 2018 | $3,525 | $41,360 | $0 | $0 |
| 2017 | $3,379 | $41,360 | $5,320 | $36,040 |
| 2016 | $3,379 | $40,010 | $5,320 | $34,690 |
| 2015 | $3,379 | $40,010 | $5,320 | $34,690 |
| 2014 | $3,285 | $38,590 | $5,320 | $33,270 |
Agents Affiliated with this Home
-
Madison Harpst

Seller's Agent in 2025
Madison Harpst
RE/MAX Innovations
(816) 585-3255
12 in this area
227 Total Sales
-
Paige O'Leary

Seller Co-Listing Agent in 2025
Paige O'Leary
RE/MAX Innovations
(816) 225-0846
4 in this area
93 Total Sales
-
Parker Moore
P
Buyer's Agent in 2025
Parker Moore
ReeceNichols -The Village
1 in this area
44 Total Sales
-
Tonja Hulet

Seller's Agent in 2024
Tonja Hulet
BHG Kansas City Homes
(816) 217-1585
3 in this area
145 Total Sales
Map
Source: Heartland MLS
MLS Number: 2526024
APN: 15-413-00-04-004.00
- 1904 Shirley Ct
- 1815 Holt Ct
- 1805 Holt Cir
- 1756 Ray St
- 2188 Heritage Ct
- 1920 Longview Dr
- 507 Lauren St
- 1955 Birmingham Rd
- 465 Lilly Ln
- 1820 Arbor Trail
- 1824 Arbor Trail
- 1916 Longview Dr
- 1985 Longview Dr
- 1989 Longview Dr
- 1912 Longview Dr
- 1979 Harvest Rd
- 1983 Harvest Rd
- 1975 Harvest Rd
- 1971 Harvest Rd
- 1841 Vintage Ln






