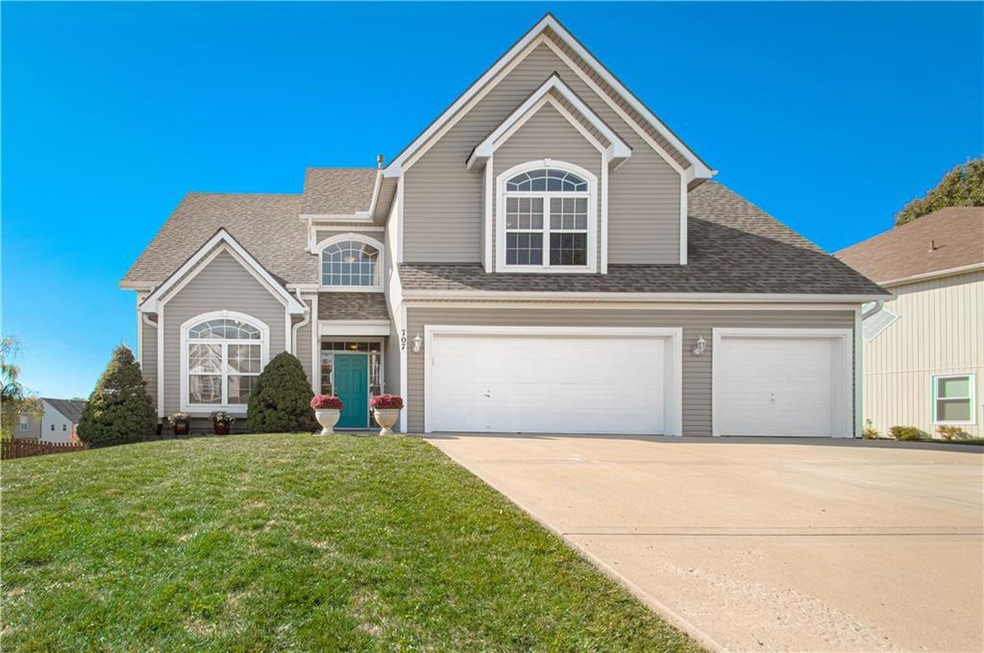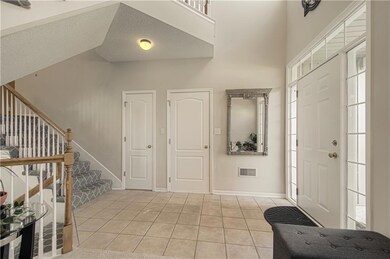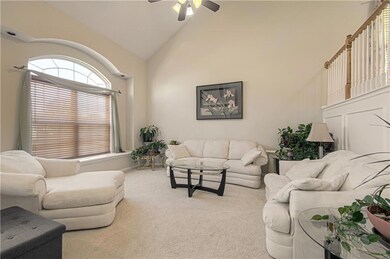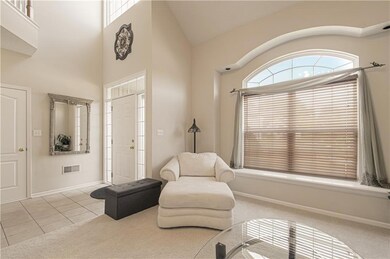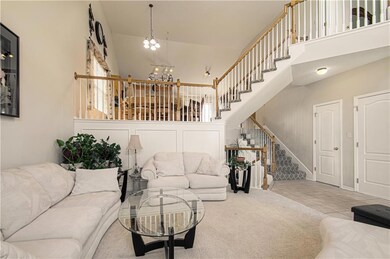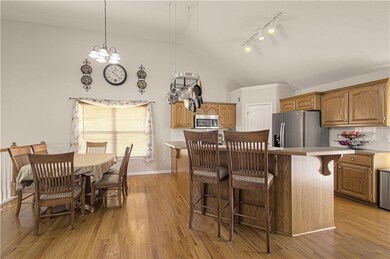
707 Lucille St Liberty, MO 64068
Highlights
- Deck
- Vaulted Ceiling
- Wood Flooring
- Liberty High School Rated A-
- Traditional Architecture
- <<bathWithWhirlpoolToken>>
About This Home
As of April 2025Popular California split with soaring ceilings and tons of natural light that will wow you immediately! Situated in a fabulous neighborhood inside Liberty city limits and within the Liberty School District This beautiful Home has been meticulously maintained. Huge Kitchen with large island with extra seating, walk-in pantry, hardwood floors, and Gas range! Master Suite is located on its own level and features 20x20 Master Bedroom, jetted corner tub, separate shower, double vanities and walk-in closest. The finished walkout basement includes family room with corner fireplace, Bathroom and Bedroom #4. Fenced in backyard with brand new patio and deck with ample space for gatherings with family and friends. The oversized 3 car garage is spacious enough for your vehicles, toys and lawn equipment. Plenty of upgrades offered in this spacious and move-in ready home in a great subdivision!
Last Agent to Sell the Property
BHG Kansas City Homes Brokerage Phone: 816-217-1585 License #2007030025 Listed on: 10/09/2024

Last Buyer's Agent
BHG Kansas City Homes Brokerage Phone: 816-217-1585 License #2007030025 Listed on: 10/09/2024

Home Details
Home Type
- Single Family
Est. Annual Taxes
- $4,005
Year Built
- Built in 2004
Lot Details
- 9,148 Sq Ft Lot
- Wood Fence
Parking
- 3 Car Garage
- Front Facing Garage
Home Design
- Traditional Architecture
- Split Level Home
- Composition Roof
- Vinyl Siding
Interior Spaces
- Vaulted Ceiling
- Ceiling Fan
- Family Room with Fireplace
- Living Room
- Dining Room
- Finished Basement
- Walk-Out Basement
- Laundry Room
Kitchen
- Eat-In Country Kitchen
- Walk-In Pantry
- Gas Range
- Dishwasher
- Kitchen Island
Flooring
- Wood
- Carpet
- Laminate
- Vinyl
Bedrooms and Bathrooms
- 4 Bedrooms
- Walk-In Closet
- 3 Full Bathrooms
- Double Vanity
- <<bathWithWhirlpoolToken>>
- Bathtub With Separate Shower Stall
Outdoor Features
- Deck
Schools
- Manor Hill Elementary School
- Liberty High School
Utilities
- Central Air
- Heat Pump System
Community Details
- No Home Owners Association
- White Tail Pond Subdivision
Listing and Financial Details
- Assessor Parcel Number 15-413-00-04-4.00
- $0 special tax assessment
Ownership History
Purchase Details
Home Financials for this Owner
Home Financials are based on the most recent Mortgage that was taken out on this home.Purchase Details
Home Financials for this Owner
Home Financials are based on the most recent Mortgage that was taken out on this home.Purchase Details
Home Financials for this Owner
Home Financials are based on the most recent Mortgage that was taken out on this home.Purchase Details
Similar Homes in Liberty, MO
Home Values in the Area
Average Home Value in this Area
Purchase History
| Date | Type | Sale Price | Title Company |
|---|---|---|---|
| Warranty Deed | -- | Continental Title | |
| Warranty Deed | -- | Superior Title | |
| Warranty Deed | -- | Superior Title | |
| Warranty Deed | -- | Kansas City Title | |
| Corporate Deed | -- | Thomson Title Corporation |
Mortgage History
| Date | Status | Loan Amount | Loan Type |
|---|---|---|---|
| Open | $427,500 | New Conventional | |
| Previous Owner | $334,000 | Construction | |
| Previous Owner | $143,000 | New Conventional | |
| Previous Owner | $172,000 | Purchase Money Mortgage |
Property History
| Date | Event | Price | Change | Sq Ft Price |
|---|---|---|---|---|
| 04/03/2025 04/03/25 | Sold | -- | -- | -- |
| 03/13/2025 03/13/25 | Pending | -- | -- | -- |
| 03/09/2025 03/09/25 | For Sale | $450,000 | +7.1% | $166 / Sq Ft |
| 12/19/2024 12/19/24 | Sold | -- | -- | -- |
| 12/11/2024 12/11/24 | Pending | -- | -- | -- |
| 10/23/2024 10/23/24 | For Sale | $420,000 | -- | $165 / Sq Ft |
Tax History Compared to Growth
Tax History
| Year | Tax Paid | Tax Assessment Tax Assessment Total Assessment is a certain percentage of the fair market value that is determined by local assessors to be the total taxable value of land and additions on the property. | Land | Improvement |
|---|---|---|---|---|
| 2024 | $3,939 | $51,210 | -- | -- |
| 2023 | $4,005 | $51,210 | $0 | $0 |
| 2022 | $3,653 | $46,110 | $0 | $0 |
| 2021 | $3,624 | $46,113 | $7,220 | $38,893 |
| 2020 | $3,840 | $45,870 | $0 | $0 |
| 2019 | $3,839 | $45,870 | $0 | $0 |
| 2018 | $3,525 | $41,360 | $0 | $0 |
| 2017 | $3,379 | $41,360 | $5,320 | $36,040 |
| 2016 | $3,379 | $40,010 | $5,320 | $34,690 |
| 2015 | $3,379 | $40,010 | $5,320 | $34,690 |
| 2014 | $3,285 | $38,590 | $5,320 | $33,270 |
Agents Affiliated with this Home
-
Madison Harpst

Seller's Agent in 2025
Madison Harpst
RE/MAX Innovations
(816) 585-3255
12 in this area
227 Total Sales
-
Paige O'Leary

Seller Co-Listing Agent in 2025
Paige O'Leary
RE/MAX Innovations
(816) 225-0846
4 in this area
93 Total Sales
-
Parker Moore
P
Buyer's Agent in 2025
Parker Moore
ReeceNichols -The Village
1 in this area
44 Total Sales
-
Tonja Hulet

Seller's Agent in 2024
Tonja Hulet
BHG Kansas City Homes
(816) 217-1585
3 in this area
147 Total Sales
Map
Source: Heartland MLS
MLS Number: 2514569
APN: 15-413-00-04-004.00
- 1815 Holt Ct
- 1805 Holt Cir
- 1756 Ray St
- 2188 Heritage Ct
- 1920 Longview Dr
- 1955 Birmingham Rd
- 465 Lilly Ln
- 1820 Arbor Trail
- 1824 Arbor Trail
- 1916 Longview Dr
- 1985 Longview Dr
- 1989 Longview Dr
- 1912 Longview Dr
- 1979 Harvest Rd
- 1983 Harvest Rd
- 1975 Harvest Rd
- 1971 Harvest Rd
- 1841 Vintage Ln
- 1856 Vintage Ln
- 1852 Vintage Ln
