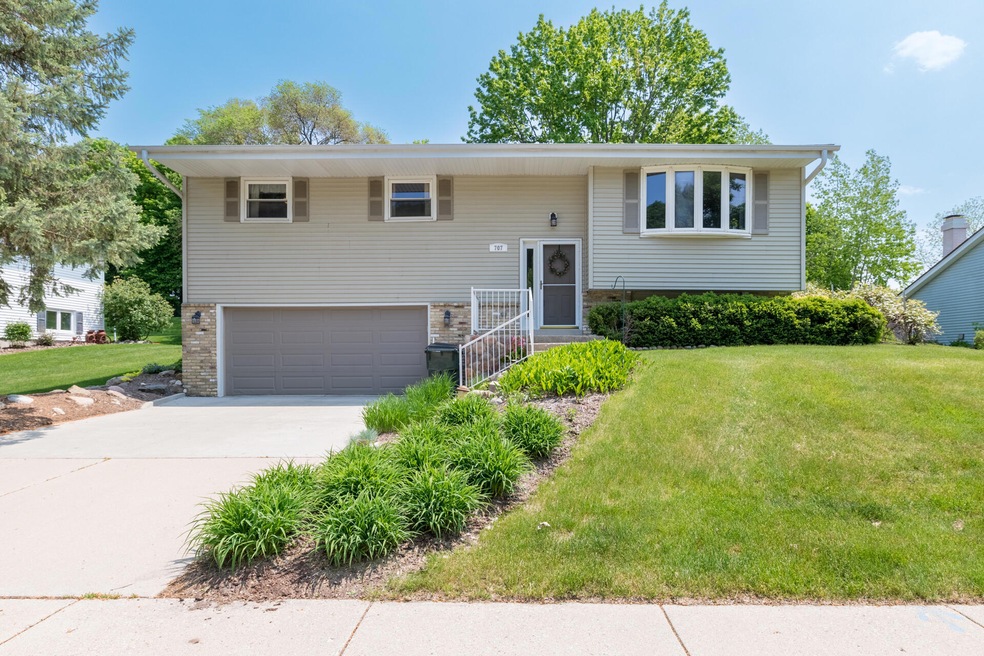
707 Marshal Ct West Bend, WI 53090
Estimated Value: $389,237 - $422,000
Highlights
- Contemporary Architecture
- Forced Air Heating System
- Gas Fireplace
- Patio
About This Home
Nestled at the end of a peaceful dead-end road, offering a sense of privacy and seclusion that is hard to come by .The highlight of this home is the large addition great room, featuring a stunning fireplace and expansive windows that flood the space with natural light. Whether you're hosting a family gathering, curling up with a good book by the fire, or simply enjoying the view, this great room provides the perfect backdrop for making lasting memories. Additionally, this property offers a large workshop space in the back of the garage. Whether you're a DIY enthusiast,artist in need of a studio, or simply require extra storage for your hobbies and equipment, this workshop provides ample space and endless possibilities.
Home Details
Home Type
- Single Family
Est. Annual Taxes
- $4,259
Year Built
- Built in 1980
Lot Details
- 0.28
Parking
- 2 Car Garage
Home Design
- Contemporary Architecture
- Bi-Level Home
Interior Spaces
- 2,853 Sq Ft Home
- Gas Fireplace
Kitchen
- Oven
- Dishwasher
- Disposal
Bedrooms and Bathrooms
- 3 Bedrooms
Laundry
- Dryer
- Washer
Partially Finished Basement
- Walk-Out Basement
- Basement Fills Entire Space Under The House
- Block Basement Construction
Schools
- Badger Middle School
Utilities
- Forced Air Heating System
- Heating System Uses Natural Gas
Additional Features
- Patio
- 0.28 Acre Lot
Listing and Financial Details
- Assessor Parcel Number 291 11191040720
Ownership History
Purchase Details
Home Financials for this Owner
Home Financials are based on the most recent Mortgage that was taken out on this home.Purchase Details
Similar Homes in West Bend, WI
Home Values in the Area
Average Home Value in this Area
Purchase History
| Date | Buyer | Sale Price | Title Company |
|---|---|---|---|
| Wanta Justin | $350,000 | 1St Service Title And Closing, | |
| Britsch Suzanne K A | -- | None Available |
Mortgage History
| Date | Status | Borrower | Loan Amount |
|---|---|---|---|
| Open | Wanta Erica | $319,000 | |
| Closed | Wanta Justin | $315,000 | |
| Previous Owner | Britsch | $155,000 |
Property History
| Date | Event | Price | Change | Sq Ft Price |
|---|---|---|---|---|
| 07/16/2023 07/16/23 | Off Market | $329,900 | -- | -- |
| 05/25/2023 05/25/23 | For Sale | $329,900 | -- | $116 / Sq Ft |
Tax History Compared to Growth
Tax History
| Year | Tax Paid | Tax Assessment Tax Assessment Total Assessment is a certain percentage of the fair market value that is determined by local assessors to be the total taxable value of land and additions on the property. | Land | Improvement |
|---|---|---|---|---|
| 2024 | $4,553 | $351,300 | $50,100 | $301,200 |
| 2023 | $4,054 | $243,100 | $44,400 | $198,700 |
| 2022 | $4,259 | $243,100 | $44,400 | $198,700 |
| 2021 | $4,370 | $243,100 | $44,400 | $198,700 |
| 2020 | $4,298 | $243,100 | $44,400 | $198,700 |
| 2019 | $4,158 | $243,100 | $44,400 | $198,700 |
| 2018 | $4,036 | $243,100 | $44,400 | $198,700 |
| 2017 | $4,155 | $224,000 | $44,400 | $179,600 |
| 2016 | $4,182 | $224,000 | $44,400 | $179,600 |
| 2015 | $4,260 | $224,000 | $44,400 | $179,600 |
| 2014 | $4,260 | $224,000 | $44,400 | $179,600 |
| 2013 | $4,605 | $224,000 | $44,400 | $179,600 |
Agents Affiliated with this Home
-
Troy Hermanson

Buyer's Agent in 2023
Troy Hermanson
Coldwell Banker Realty
(414) 916-7283
27 in this area
161 Total Sales
Map
Source: Metro MLS
MLS Number: 1835668
APN: 1119-104-0720
- 4000 W Washington St
- 715 Canterberry Ct Unit 301
- 820 Devonshire Ln Unit A
- 715 Canterberry Ct Unit 103
- 715 Canterberry Ct Unit 102
- 806 Canterberry Ct Unit A
- 506 Bender Rd
- 125 N University Dr Unit 109
- 125 N University Dr Unit 326
- 151 N University Dr Unit 305
- 125 N University Dr Unit 217
- 1212 N Glenwood Cir
- 824 Meadowbrook Dr
- 726 Sherman Way
- 1414 Hummingbird Ct
- 1430 Park Ave
- 1104 Green Tree Rd
- 480 N Silverbrook Dr Unit 106
- 915 Villa Park Dr
- Lt0 Wisconsin 33
