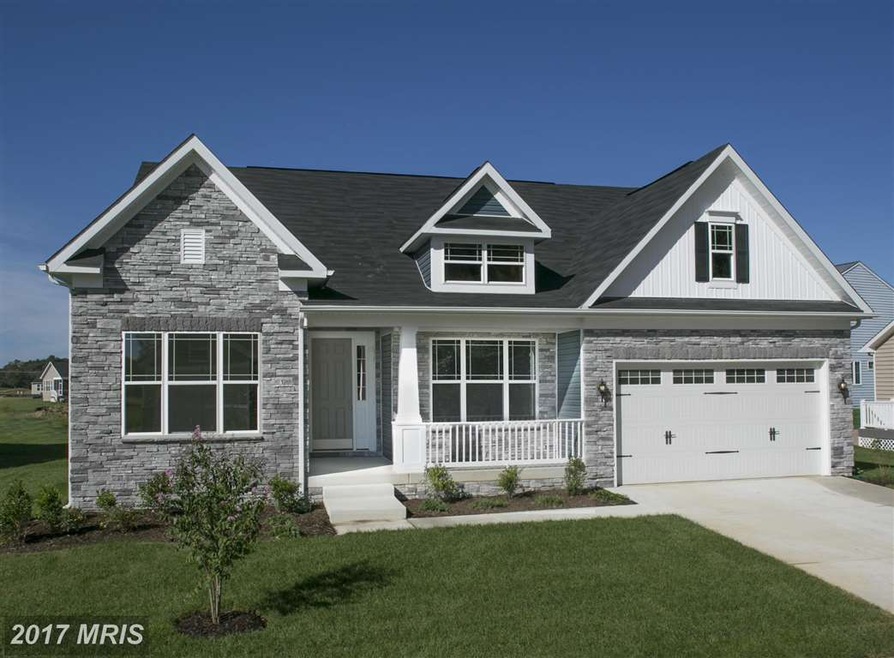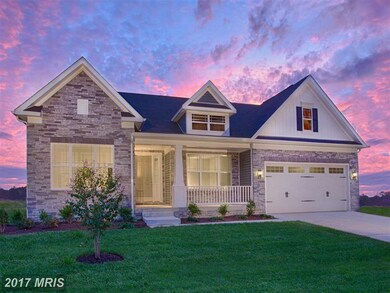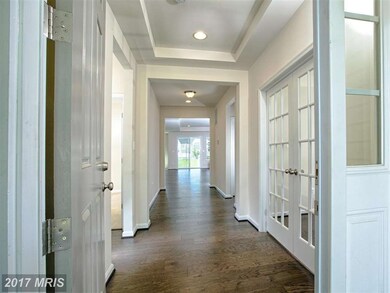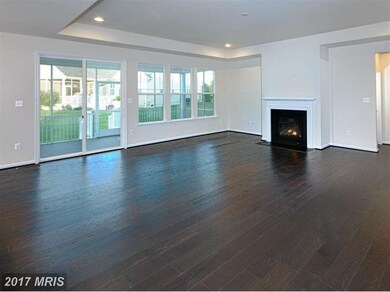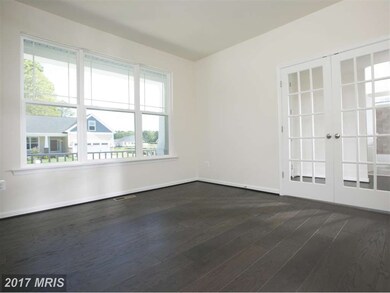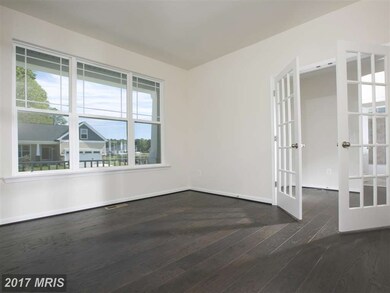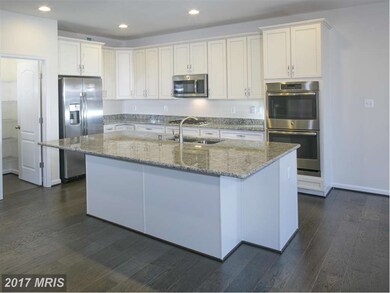
707 Montravel Ct Bel Air, MD 21015
Highlights
- Newly Remodeled
- Eat-In Gourmet Kitchen
- Traditional Architecture
- Emmorton Elementary School Rated A-
- Open Floorplan
- Wood Flooring
About This Home
As of June 2025RANCH-STYLE PLAN AVAILABLE! K Hovnanian Homes Magness Farms in Bel Air offers 1-level living open concept plan. Rockford has a home office, spacious Great Room with fireplace open to the gourmet granite Kitchen with oversized island, butlers pantry, arched Dining area, Owners Suite walk-in closets, luxury bath & rec room & loft options. GPS: 711 W Ring Factory Rd. Bel Air, 21015. Call/visit today
Co-Listed By
Pam Wilcox
Northrop Realty
Home Details
Home Type
- Single Family
Est. Annual Taxes
- $7,912
Year Built
- Built in 2017 | Newly Remodeled
HOA Fees
- $40 Monthly HOA Fees
Parking
- 2 Car Attached Garage
- Front Facing Garage
- Side Facing Garage
- Garage Door Opener
- Driveway
- Off-Street Parking
Home Design
- Traditional Architecture
- Shingle Roof
- Vinyl Siding
Interior Spaces
- Property has 2 Levels
- Open Floorplan
- Chair Railings
- Crown Molding
- Ceiling height of 9 feet or more
- Recessed Lighting
- Gas Fireplace
- Double Pane Windows
- ENERGY STAR Qualified Windows with Low Emissivity
- Vinyl Clad Windows
- Insulated Windows
- Window Screens
- Sliding Doors
- ENERGY STAR Qualified Doors
- Insulated Doors
- Six Panel Doors
- Mud Room
- Entrance Foyer
- Great Room
- Family Room Off Kitchen
- Combination Kitchen and Living
- Dining Room
- Den
- Storage Room
- Utility Room
- Wood Flooring
Kitchen
- Eat-In Gourmet Kitchen
- Breakfast Area or Nook
- Gas Oven or Range
- Microwave
- ENERGY STAR Qualified Refrigerator
- Ice Maker
- ENERGY STAR Qualified Dishwasher
- Upgraded Countertops
- Disposal
Bedrooms and Bathrooms
- 3 Main Level Bedrooms
- En-Suite Primary Bedroom
- En-Suite Bathroom
Laundry
- Laundry Room
- Washer and Dryer Hookup
Unfinished Basement
- Heated Basement
- Basement Fills Entire Space Under The House
- Connecting Stairway
- Sump Pump
- Space For Rooms
- Rough-In Basement Bathroom
Home Security
- Alarm System
- Carbon Monoxide Detectors
- Fire and Smoke Detector
- Fire Sprinkler System
Eco-Friendly Details
- Energy-Efficient Construction
- Energy-Efficient HVAC
- Energy-Efficient Lighting
- ENERGY STAR Qualified Equipment for Heating
- Fresh Air Ventilation System
Schools
- Youths Benefit Elementary School
- Fallston Middle School
- Fallston High School
Utilities
- Cooling Available
- 90% Forced Air Heating System
- Vented Exhaust Fan
- Programmable Thermostat
- Electric Water Heater
Additional Features
- Doors with lever handles
- 0.34 Acre Lot
Community Details
- Built by K. HOVNANIAN HOMES
- Magness Farms Subdivision, Rockford Floorplan
Listing and Financial Details
- Home warranty included in the sale of the property
- Tax Lot 301
Ownership History
Purchase Details
Home Financials for this Owner
Home Financials are based on the most recent Mortgage that was taken out on this home.Purchase Details
Home Financials for this Owner
Home Financials are based on the most recent Mortgage that was taken out on this home.Purchase Details
Purchase Details
Similar Homes in Bel Air, MD
Home Values in the Area
Average Home Value in this Area
Purchase History
| Date | Type | Sale Price | Title Company |
|---|---|---|---|
| Deed | $1,085,000 | Sage Title | |
| Deed | $708,407 | Founders Title Agency Of Mar | |
| Deed | $933,432 | Founders Title Agency Of Mar | |
| Deed | $5,311,162 | Founders Title Agency Md Llc |
Mortgage History
| Date | Status | Loan Amount | Loan Type |
|---|---|---|---|
| Previous Owner | $637,495 | New Conventional |
Property History
| Date | Event | Price | Change | Sq Ft Price |
|---|---|---|---|---|
| 06/06/2025 06/06/25 | Sold | $1,085,000 | +8.5% | $196 / Sq Ft |
| 05/05/2025 05/05/25 | Pending | -- | -- | -- |
| 05/02/2025 05/02/25 | For Sale | $1,000,000 | -4.8% | $181 / Sq Ft |
| 10/31/2024 10/31/24 | Sold | $1,050,000 | 0.0% | $190 / Sq Ft |
| 09/17/2024 09/17/24 | Price Changed | $1,050,000 | -2.4% | $190 / Sq Ft |
| 08/18/2024 08/18/24 | Price Changed | $1,075,900 | -6.4% | $194 / Sq Ft |
| 07/22/2024 07/22/24 | Price Changed | $1,149,900 | -4.1% | $208 / Sq Ft |
| 04/08/2024 04/08/24 | Price Changed | $1,199,000 | -2.9% | $216 / Sq Ft |
| 03/22/2024 03/22/24 | For Sale | $1,235,000 | +74.3% | $223 / Sq Ft |
| 10/11/2017 10/11/17 | Sold | $708,407 | +31.2% | $218 / Sq Ft |
| 05/30/2017 05/30/17 | Pending | -- | -- | -- |
| 03/17/2017 03/17/17 | For Sale | $539,990 | -- | $166 / Sq Ft |
Tax History Compared to Growth
Tax History
| Year | Tax Paid | Tax Assessment Tax Assessment Total Assessment is a certain percentage of the fair market value that is determined by local assessors to be the total taxable value of land and additions on the property. | Land | Improvement |
|---|---|---|---|---|
| 2024 | $7,912 | $725,933 | $0 | $0 |
| 2023 | $7,618 | $698,967 | $0 | $0 |
| 2022 | $7,324 | $672,000 | $195,000 | $477,000 |
| 2021 | $7,105 | $643,833 | $0 | $0 |
| 2020 | $7,105 | $615,667 | $0 | $0 |
| 2019 | $6,780 | $587,500 | $123,700 | $463,800 |
| 2018 | $6,595 | $576,667 | $0 | $0 |
| 2017 | $707 | $61,800 | $0 | $0 |
| 2016 | -- | $61,800 | $0 | $0 |
Agents Affiliated with this Home
-
J
Seller's Agent in 2025
Jonathan Scheffenacker
Redfin Corp
-
Bethany Flagg

Buyer's Agent in 2025
Bethany Flagg
Coldwell Banker (NRT-Southeast-MidAtlantic)
(410) 322-4008
49 Total Sales
-
Denise Garono Lancelotta

Seller's Agent in 2024
Denise Garono Lancelotta
Coldwell Banker (NRT-Southeast-MidAtlantic)
(410) 937-4289
114 Total Sales
-
Leigh Kaminsky

Buyer's Agent in 2024
Leigh Kaminsky
American Premier Realty, LLC
(410) 877-4743
151 Total Sales
-
Creig Northrop

Seller's Agent in 2017
Creig Northrop
Creig Northrop Team of Long & Foster
(410) 884-8354
558 Total Sales
-
P
Seller Co-Listing Agent in 2017
Pam Wilcox
Creig Northrop Team of Long & Foster
Map
Source: Bright MLS
MLS Number: 1000178703
APN: 03-399045
- 714 Shady Creek Ct
- 726 Iron Gate Rd
- 699 Iron Gate Rd
- 416 Salvia Ct
- 500 Plumtree Rd
- 68 Crystal Ct
- 209 Oak Valley Dr
- 461 Darby Ln
- 1400 Midhurst Ct
- 1418 Cheltenham Ln
- 730 High Plain Dr
- 1715 Pine Forest Ct
- 720 Fox Bow Dr
- 402 Tall Sycamore Ct
- 2332 Darby Ct
- 143 W Heather Rd
- 405 Golden Oak Ct
- 301 Althea Ct
- 201 Burkwood Ct Unit 3B
- 404 Wispy Willow Ct
