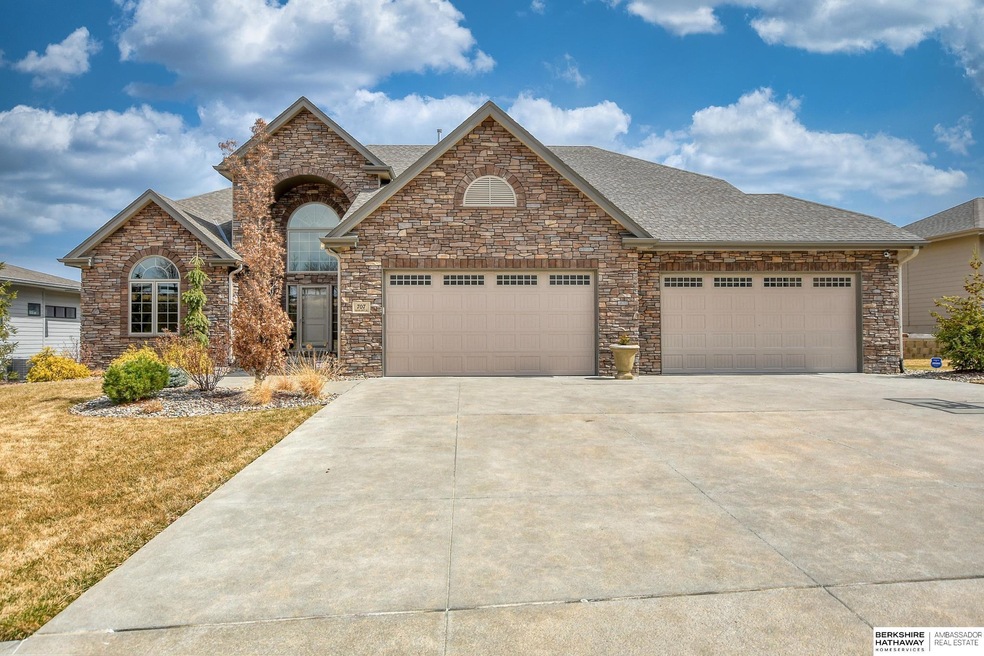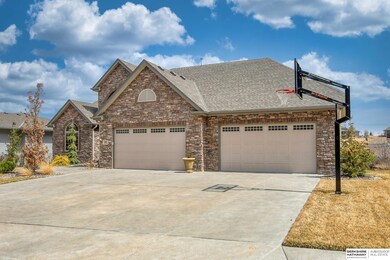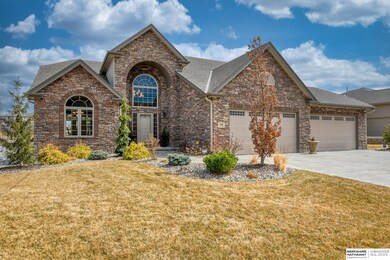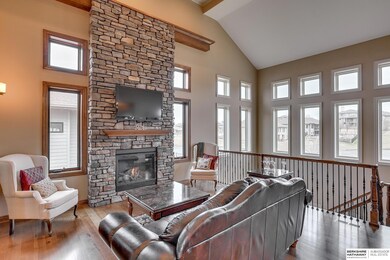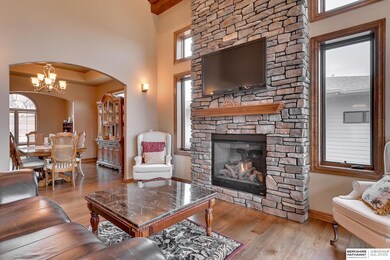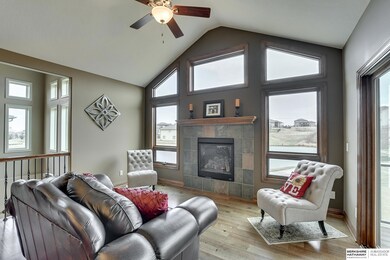
707 N 189th St Elkhorn, NE 68022
Estimated Value: $813,000 - $1,102,000
Highlights
- Spa
- Whirlpool Bathtub
- Wine Refrigerator
- West Dodge Station Elementary School Rated A
- 3 Fireplaces
- Covered patio or porch
About This Home
As of June 2022OPEN THUR 4:30-6:30.Stunning 5 bed home overlooking pond #3 in Five Fountains. This 1.5 story home has an innovated floor plan you'll fall in love with. Main floor features hard wood floors, spacious kitchen opening to 2 story family room w/ floor to ceiling stone fireplace & adjacent to the 3 story atrium leading to the LL. The main floor also features formal dining room, office & hearth room. The primary suite is complete w/ walk-in closet, heated tile floors, walk-in tile shower, dual vanities & whirlpool tub. 3 additional bedrooms upstairs each with walk-in closets, including a guest suite with private bath + bedrooms 3 & 4 with jack/ jill baths + additional storage area. The walkout LL is an entertainer's dream with huge wet bar and spacious rec room area. LL also has 5th bedroom with private bath + a 1/2 bath off the wet bar area. Backyard boasts beautiful views, easy access to walking trail, covered deck, patio, gas fire pit, sprinkler system & beautiful mature landscape.
Last Agent to Sell the Property
BHHS Ambassador Real Estate License #20130029 Listed on: 03/24/2022

Home Details
Home Type
- Single Family
Est. Annual Taxes
- $17,487
Year Built
- Built in 2014
Lot Details
- 0.33 Acre Lot
- Sprinkler System
HOA Fees
- $50 Monthly HOA Fees
Parking
- 4 Car Attached Garage
Home Design
- Composition Roof
- Concrete Perimeter Foundation
- Stone
Interior Spaces
- 1.5-Story Property
- Wet Bar
- Ceiling height of 9 feet or more
- Ceiling Fan
- 3 Fireplaces
- Two Story Entrance Foyer
- Formal Dining Room
Kitchen
- Oven
- Microwave
- Dishwasher
- Wine Refrigerator
- Disposal
Bedrooms and Bathrooms
- 5 Bedrooms
- Jack-and-Jill Bathroom
- Dual Sinks
- Whirlpool Bathtub
- Shower Only
Basement
- Walk-Out Basement
- Basement Windows
Outdoor Features
- Spa
- Covered Deck
- Covered patio or porch
Schools
- West Dodge Station Elementary School
- Elkhorn Middle School
- Elkhorn High School
Utilities
- Forced Air Heating and Cooling System
- Heating System Uses Gas
Community Details
- Five Fountains Subdivision
Listing and Financial Details
- Assessor Parcel Number 1039985256
Ownership History
Purchase Details
Home Financials for this Owner
Home Financials are based on the most recent Mortgage that was taken out on this home.Purchase Details
Purchase Details
Home Financials for this Owner
Home Financials are based on the most recent Mortgage that was taken out on this home.Purchase Details
Home Financials for this Owner
Home Financials are based on the most recent Mortgage that was taken out on this home.Similar Homes in the area
Home Values in the Area
Average Home Value in this Area
Purchase History
| Date | Buyer | Sale Price | Title Company |
|---|---|---|---|
| Dahl Jacqueline J | -- | None Listed On Document | |
| Dahl Jacqueline | -- | Ambassador Title | |
| Zmudznski Gerald L | $620,000 | Platinum Title & Escrow Llc | |
| Adcox Richard W | $80,000 | None Available |
Mortgage History
| Date | Status | Borrower | Loan Amount |
|---|---|---|---|
| Previous Owner | Zmudzinski Gerald L | $480,600 | |
| Previous Owner | Zmudzinski Gerald L | $83,400 | |
| Previous Owner | Zmudznski Gerald L | $496,000 | |
| Previous Owner | Adcox Richard W | $335,000 |
Property History
| Date | Event | Price | Change | Sq Ft Price |
|---|---|---|---|---|
| 06/15/2022 06/15/22 | Sold | $885,000 | +1.1% | $177 / Sq Ft |
| 03/31/2022 03/31/22 | Pending | -- | -- | -- |
| 03/24/2022 03/24/22 | For Sale | $875,000 | -- | $175 / Sq Ft |
Tax History Compared to Growth
Tax History
| Year | Tax Paid | Tax Assessment Tax Assessment Total Assessment is a certain percentage of the fair market value that is determined by local assessors to be the total taxable value of land and additions on the property. | Land | Improvement |
|---|---|---|---|---|
| 2023 | $19,095 | $759,500 | $72,200 | $687,300 |
| 2022 | $17,284 | $622,400 | $73,300 | $549,100 |
| 2021 | $17,487 | $622,400 | $73,300 | $549,100 |
| 2020 | $17,817 | $630,500 | $73,300 | $557,200 |
| 2019 | $17,612 | $630,500 | $73,300 | $557,200 |
| 2018 | $17,655 | $630,500 | $73,300 | $557,200 |
| 2017 | $16,998 | $630,500 | $73,300 | $557,200 |
| 2016 | $16,998 | $608,100 | $85,000 | $523,100 |
| 2015 | $954 | $445,800 | $93,500 | $352,300 |
| 2014 | $954 | $34,000 | $34,000 | $0 |
Agents Affiliated with this Home
-
Ryan & Laura Schwarz

Seller's Agent in 2022
Ryan & Laura Schwarz
BHHS Ambassador Real Estate
(402) 740-8949
12 in this area
126 Total Sales
-
Laura Schwarz
L
Seller Co-Listing Agent in 2022
Laura Schwarz
BHHS Ambassador Real Estate
(402) 740-5121
10 in this area
85 Total Sales
-
Deb Cizek

Buyer's Agent in 2022
Deb Cizek
BHHS Ambassador Real Estate
(402) 699-5223
48 in this area
215 Total Sales
Map
Source: Great Plains Regional MLS
MLS Number: 22205853
APN: 3998-5256-10
- 18901 Boyle Cir
- 18652 Webster Cir
- 18664 Oregon Cir
- 18733 Indiana St
- 1201 N 192nd St
- 1419 N 188th St
- 4809 S 223rd Plaza
- 22710 O Plaza
- 5035 S 223rd Plaza
- 18502 Hamilton Cir
- 18425 Harney St
- 18401 Harney St
- 19015 Blondo St
- 1507 N 181st Ave
- 18251 Farnam St
- 1006 Elk Ridge Dr
- 1314 N 180th St
- 18889 Patrick Cir
- 19513 Hamilton St
- 18720 Patrick Ave
- 707 N 189th St
- 707 N 189 St
- 707 189
- 713 N 189th St
- 701 N 189th St
- 701 189
- 719 N 189th St
- 719 N 189
- 625 N 189th St
- 625 189
- 725 N 189th St
- 725 189
- 619 N 189th St
- 18721 N Hws Cleveland Blvd
- 18807 N Hws Cleveland Blvd
- 613 N 189th St
- 613 N 189
- 18688 Webster Cir
- 18715 N Hws Cleveland Blvd
- 18902 California St
