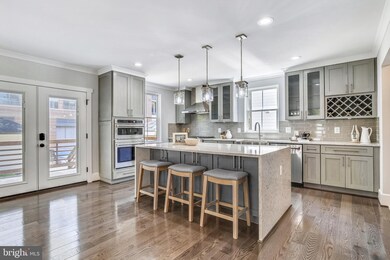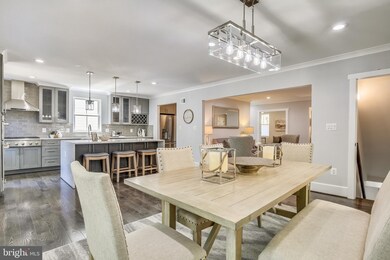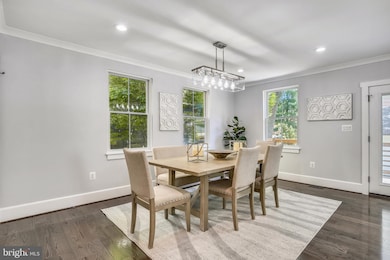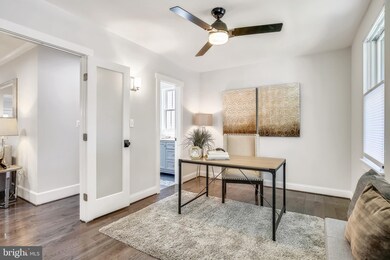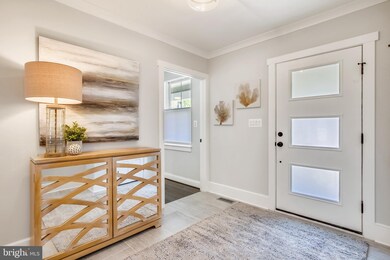
707 N Barton St Arlington, VA 22201
Lyon Park NeighborhoodEstimated Value: $1,949,000 - $2,228,000
Highlights
- New Construction
- Gourmet Kitchen
- Craftsman Architecture
- Long Branch Elementary School Rated A
- Open Floorplan
- Deck
About This Home
As of July 2020This brand-new contemporary home has 4,650 sq. ft. of impeccably finished spaces for you to social distance and find quiet places to work from home with while staying safely inside right now, but close to business, dining and recreation as our economy re-opens. Spacious, open floor plan with 4 finished levels, 7 Bedrooms, 6 baths (5 en suite) to choose your favorite area for work, play or sleep. Lovely, neutral, soft gray walls throughout. Dark gray hardwood and beautifully coordinated tile floors create a cohesive flow from room to room. Beautifully staged to accent home s best features and inspire possibilities for making this home your own! Dreamy gourmet kitchen with quartz counters-waterfall edge on island with seating, butler's pantry with wet bar, soft-close cabinets, high-end, stainless steel appliances. Second level features Master bedroom with large walk-n closet, en suite bath including dual shower, double vanity, jetted tub and built-in Bluetooth speaker. Two additional bedrooms on this level have en suite baths. Two more bedrooms and full bath on 3rd level. Main level office/bedroom with full bath. Tons of closet and storage space! Large, fully finished lower level with 9 ft. ceilings, separate entrance and one more bedroom and full bath. Plenty of room for ping pong, pool table or even home theater. Potential for a second kitchen to create an in-law or nanny suite, apartment for boomerang kids, or future rental. Generous rear deck for alfresco dining or just relaxing on a warm day. Detached 2 car garage with hook up for Level 2 electric car charging station. Certified Green Home, built to NAHB Standards with 1-year builder warranty. Energy efficient Anderson 400 Series windows, LED light fixtures, energy star stainless steel appliances. Located in vibrant, diverse Lyon Park, steps away from convenient shopping, restaurants, parks, transportation and a 10-15 minute walk to the heart of Clarendon Town Center. Minutes from Amazon's HQ 2, Reagan National airport and DC attractions. ***This home's mirror twin is also available for sale and is located next door at 705 N. Barton St. A few unique features and finishes set the two homes apart.*** TAKE A TOUR AT https://mls.TruPlace.com/property/57/86684/
Last Agent to Sell the Property
Weichert, REALTORS License #0225229312 Listed on: 05/16/2020

Home Details
Home Type
- Single Family
Est. Annual Taxes
- $7,387
Year Built
- Built in 2019 | New Construction
Lot Details
- 5,400 Sq Ft Lot
- Property is in excellent condition
- Property is zoned R-5
Parking
- 2 Car Detached Garage
- 1 Driveway Space
- Rear-Facing Garage
Home Design
- Craftsman Architecture
- Contemporary Architecture
- HardiePlank Type
Interior Spaces
- Property has 3 Levels
- Open Floorplan
- Ceiling height of 9 feet or more
- Ceiling Fan
- Family Room Off Kitchen
- Finished Basement
- Walk-Up Access
Kitchen
- Gourmet Kitchen
- Butlers Pantry
- Built-In Oven
- Cooktop
- Built-In Microwave
- Kitchen Island
Flooring
- Wood
- Ceramic Tile
Bedrooms and Bathrooms
Laundry
- Laundry on upper level
- Stacked Washer and Dryer
Eco-Friendly Details
- Energy-Efficient Appliances
- Energy-Efficient Windows
- Energy-Efficient Construction
- Energy-Efficient HVAC
- Energy-Efficient Lighting
Outdoor Features
- Deck
- Porch
Location
- Urban Location
Utilities
- Forced Air Zoned Heating and Cooling System
- Programmable Thermostat
- Tankless Water Heater
- Natural Gas Water Heater
Community Details
- No Home Owners Association
- Built by Roman Design Build LLC
- Lyon Park Subdivision
Listing and Financial Details
- Home warranty included in the sale of the property
- Tax Lot 22-A
- Assessor Parcel Number 18-038-026
Ownership History
Purchase Details
Home Financials for this Owner
Home Financials are based on the most recent Mortgage that was taken out on this home.Purchase Details
Home Financials for this Owner
Home Financials are based on the most recent Mortgage that was taken out on this home.Purchase Details
Similar Homes in Arlington, VA
Home Values in the Area
Average Home Value in this Area
Purchase History
| Date | Buyer | Sale Price | Title Company |
|---|---|---|---|
| Herrling Karen Anne | $1,599,000 | None Available | |
| Klm Investment Group Llc | -- | Tri County Title | |
| Manuel Roy | $610,000 | None Available | |
| Shamari Mohammed | -- | None Available |
Mortgage History
| Date | Status | Borrower | Loan Amount |
|---|---|---|---|
| Open | Porterfield Daniel Ryan | $1,200,000 | |
| Closed | Herrling Karen Anne | $1,439,100 | |
| Previous Owner | Klm Investment Group Llc | $500,000 |
Property History
| Date | Event | Price | Change | Sq Ft Price |
|---|---|---|---|---|
| 07/15/2020 07/15/20 | Sold | $1,599,000 | 0.0% | $344 / Sq Ft |
| 05/25/2020 05/25/20 | Pending | -- | -- | -- |
| 05/16/2020 05/16/20 | For Sale | $1,599,000 | -- | $344 / Sq Ft |
Tax History Compared to Growth
Tax History
| Year | Tax Paid | Tax Assessment Tax Assessment Total Assessment is a certain percentage of the fair market value that is determined by local assessors to be the total taxable value of land and additions on the property. | Land | Improvement |
|---|---|---|---|---|
| 2024 | $18,056 | $1,747,900 | $879,200 | $868,700 |
| 2023 | $17,606 | $1,709,300 | $859,200 | $850,100 |
| 2022 | $17,043 | $1,654,700 | $819,200 | $835,500 |
| 2021 | $16,403 | $1,592,500 | $800,000 | $792,500 |
| 2020 | $14,487 | $1,412,000 | $735,000 | $677,000 |
| 2019 | $7,387 | $720,000 | $700,000 | $20,000 |
| 2018 | $6,790 | $675,000 | $675,000 | $0 |
Agents Affiliated with this Home
-
Jennifer Collins

Seller's Agent in 2020
Jennifer Collins
Weichert Corporate
(703) 217-1970
1 in this area
11 Total Sales
-
Eduardo Manus

Buyer's Agent in 2020
Eduardo Manus
KW Metro Center
(703) 851-9697
3 in this area
79 Total Sales
Map
Source: Bright MLS
MLS Number: VAAR162586
APN: 18-038-026
- 729 N Barton St
- 724 N Cleveland St
- 2408 3rd St N
- 2600 3rd St N
- 2615 3rd St N
- 2621 2nd Rd N
- 2504 Washington Blvd
- 933 N Daniel St
- 1004 N Daniel St
- 2909 2nd Rd N
- 122 N Bedford St Unit A
- 68 A N Bedford St N Unit 68A
- 2808 1st Rd N
- 1036 N Daniel St
- 2507 Arlington Blvd Unit 20
- 2509 Arlington Blvd Unit 201
- 607 N Hudson St
- 3002 2nd St N
- 1021 N Garfield St Unit B39
- 1021 N Garfield St Unit 831
- 707 N Barton St
- 711 N Barton St
- 705 N Barton St
- 713 N Barton St
- 703 N Barton St
- 719 N Barton St
- 700 N Barton St
- 704 N Barton St
- 723 N Barton St
- 2507 N Pershing Dr
- 712 N Barton St
- 727 N Barton St
- 407 N Barton St
- 2209 N Pershing Dr
- 716 N Barton St
- 2511 N Pershing Dr
- 400 N Barton St
- 403 N Barton St
- 728 N Barton St
- 801 N Barton St

