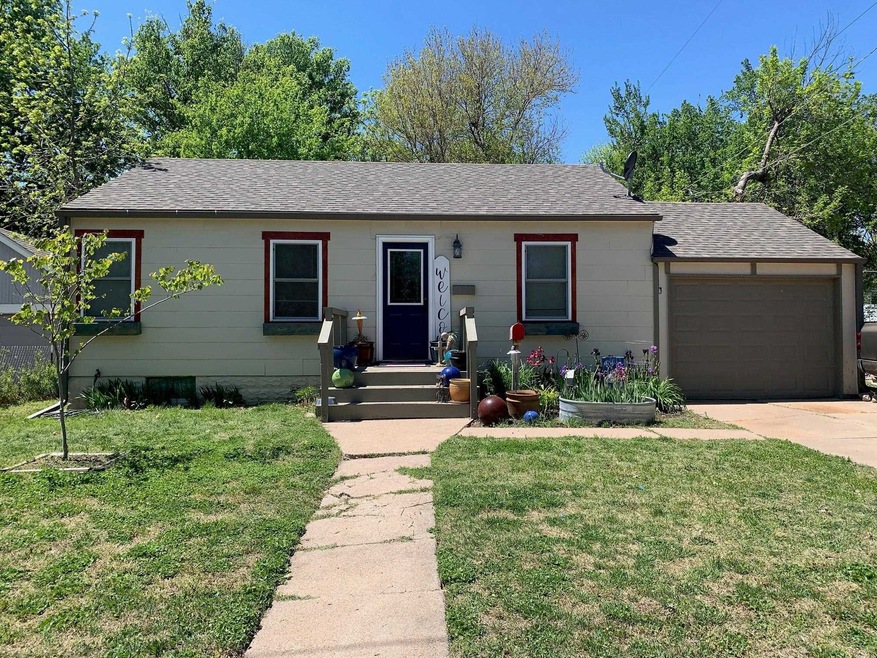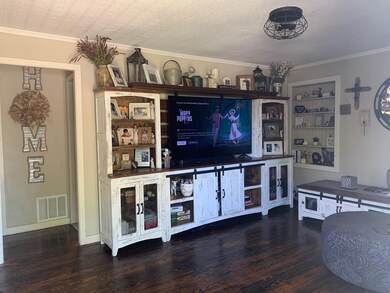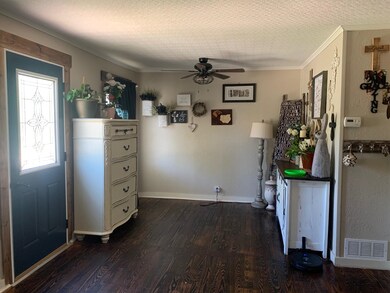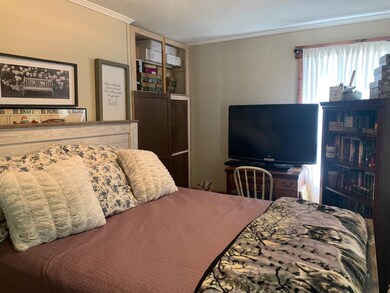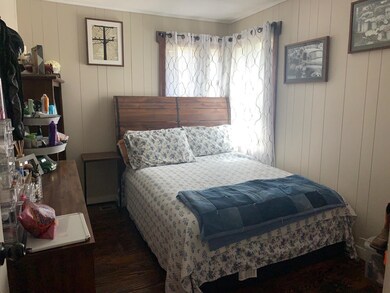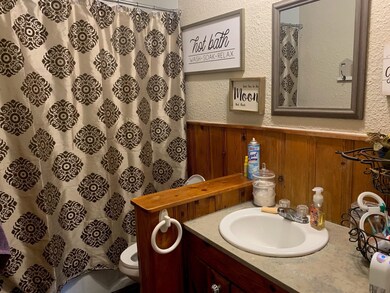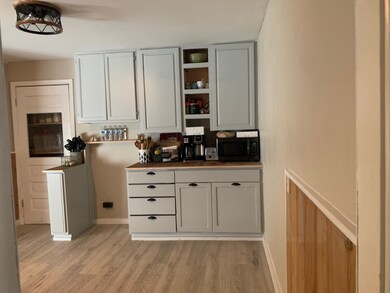
707 N Duncan St Newton, KS 67114
Highlights
- Ranch Style House
- Bonus Room
- Formal Dining Room
- Wood Flooring
- Breakfast Area or Nook
- 3-minute walk to Roosevelt Park
About This Home
As of June 2023Come see this really cute 2/1 Ranch with a finished basement. Basement has a Rec/Family room, laundry/1/2 bath and a bonus room. Lots of updates have been done in the last couple years including new furnace, new electrical panel, windows, doors (front/back and one to garage), new laminate floors in kitchen, breakfast nook and dining room. New cabinets in the kitchen. Potted plants and yard decor will not stay. Property is being sold as is. Schedule your showing today! Information is deemed reliable but not guaranteed. Listing Realtor is related to the seller.
Last Agent to Sell the Property
Berkshire Hathaway PenFed Realty License #00242841 Listed on: 05/02/2023
Home Details
Home Type
- Single Family
Est. Annual Taxes
- $1,623
Year Built
- Built in 1948
Lot Details
- 4,550 Sq Ft Lot
- Chain Link Fence
Home Design
- Ranch Style House
- Composition Roof
Interior Spaces
- Ceiling Fan
- Family Room
- Formal Dining Room
- Bonus Room
Kitchen
- Breakfast Area or Nook
- Electric Cooktop
- Dishwasher
Flooring
- Wood
- Laminate
Bedrooms and Bathrooms
- 2 Bedrooms
Finished Basement
- Basement Fills Entire Space Under The House
- Finished Basement Bathroom
- Laundry in Basement
- Basement Storage
- Basement Windows
Parking
- 1 Car Attached Garage
- Garage Door Opener
Outdoor Features
- Patio
- Rain Gutters
Schools
- Slate Creek Elementary School
- Newton High School
Utilities
- Central Air
- Heating System Uses Gas
Community Details
- Blakes Subdivision
Listing and Financial Details
- Assessor Parcel Number 040-095-16-0-20-35-017.00-0
Ownership History
Purchase Details
Home Financials for this Owner
Home Financials are based on the most recent Mortgage that was taken out on this home.Similar Homes in Newton, KS
Home Values in the Area
Average Home Value in this Area
Purchase History
| Date | Type | Sale Price | Title Company |
|---|---|---|---|
| Warranty Deed | $84,000 | -- |
Property History
| Date | Event | Price | Change | Sq Ft Price |
|---|---|---|---|---|
| 06/02/2023 06/02/23 | Sold | -- | -- | -- |
| 05/08/2023 05/08/23 | Pending | -- | -- | -- |
| 05/02/2023 05/02/23 | For Sale | $115,000 | +30.7% | $75 / Sq Ft |
| 11/19/2020 11/19/20 | Sold | -- | -- | -- |
| 10/21/2020 10/21/20 | Pending | -- | -- | -- |
| 09/28/2020 09/28/20 | For Sale | $88,000 | +61.8% | $57 / Sq Ft |
| 12/15/2014 12/15/14 | Sold | -- | -- | -- |
| 11/12/2014 11/12/14 | Pending | -- | -- | -- |
| 09/16/2014 09/16/14 | For Sale | $54,375 | -- | $45 / Sq Ft |
Tax History Compared to Growth
Tax History
| Year | Tax Paid | Tax Assessment Tax Assessment Total Assessment is a certain percentage of the fair market value that is determined by local assessors to be the total taxable value of land and additions on the property. | Land | Improvement |
|---|---|---|---|---|
| 2024 | $2,116 | $12,627 | $523 | $12,104 |
| 2023 | $1,885 | $10,821 | $523 | $10,298 |
| 2022 | $1,659 | $9,602 | $523 | $9,079 |
| 2021 | $1,534 | $9,108 | $523 | $8,585 |
| 2020 | $1,053 | $6,326 | $523 | $5,803 |
| 2019 | $1,028 | $6,187 | $523 | $5,664 |
| 2018 | $1,052 | $6,233 | $523 | $5,710 |
| 2017 | $1,016 | $6,137 | $523 | $5,614 |
| 2016 | $990 | $6,137 | $523 | $5,614 |
| 2015 | $921 | $5,980 | $523 | $5,457 |
| 2014 | $932 | $7,777 | $523 | $7,254 |
Agents Affiliated with this Home
-
Glenda Ledesma

Seller's Agent in 2023
Glenda Ledesma
Berkshire Hathaway PenFed Realty
(316) 587-5797
23 in this area
30 Total Sales
-
Chris Bergquist

Buyer's Agent in 2023
Chris Bergquist
Coldwell Banker Plaza Real Estate
(316) 518-7114
2 in this area
14 Total Sales
-
Myron Klaassen

Buyer Co-Listing Agent in 2023
Myron Klaassen
Coldwell Banker Plaza Real Estate
(316) 461-4847
5 in this area
218 Total Sales
-
Ashley Collins

Seller's Agent in 2020
Ashley Collins
Asher House Realty
(316) 680-6400
2 in this area
82 Total Sales
-
Brad Elliot
B
Seller's Agent in 2014
Brad Elliot
Realty Connections
(316) 772-2776
91 in this area
101 Total Sales
Map
Source: South Central Kansas MLS
MLS Number: 624487
APN: 095-16-0-20-35-017.00-0
- 806 E 7th St
- 621 E 7th St
- 911 E 8th St
- 716 E 5th St
- 903 N Blaine St
- 425 N Duncan St
- 905 N Blaine St
- 918 N Logan St
- 909 N Blaine St
- 911 N Blaine St
- 915 N Blaine St
- 917 N Blaine St
- 921 N Blaine St
- 923 N Blaine St
- 927 N Blaine St
- 929 N Blaine St
- 721 E 10th St
- 705 E 10th St
- 422 E Broadway St
- 417 N High St
