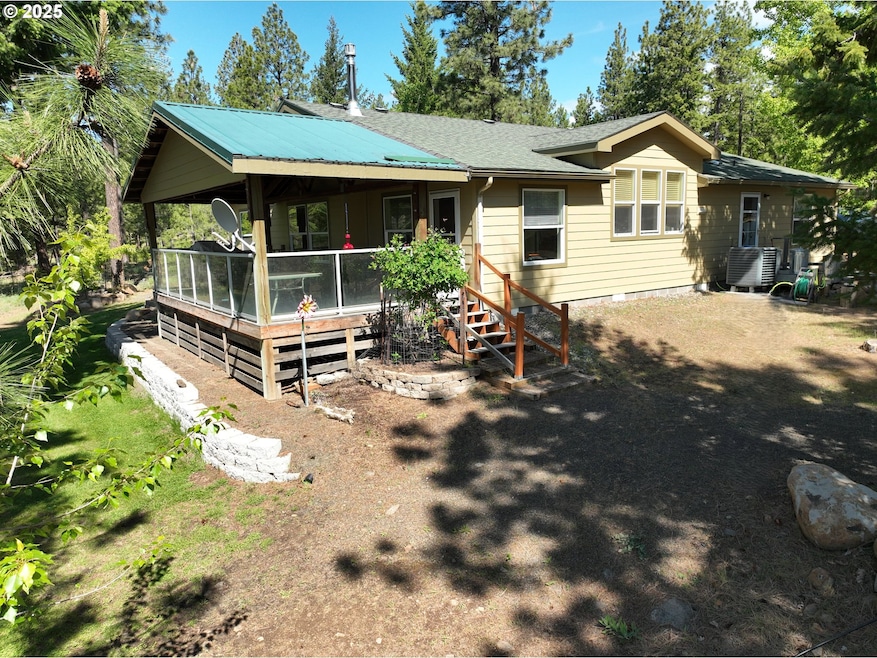
$349,000
- 3 Beds
- 2 Baths
- 1,357 Sq Ft
- 115 Sunset Dr
- Goldendale, WA
Solid 3-bedroom, 2-bath manufactured home on 5 usable acres in Goldendale—ideal for those seeking room to roam, a self-sufficient lifestyle, or a small-scale farm. The 1,360 sq ft home features a durable metal roof, an open floor plan, and vaulted ceilings in the main living area, creating a bright and spacious feel throughout. A large, covered front porch offers the perfect spot to enjoy
Julie Gilbert Copper West Real Estate






