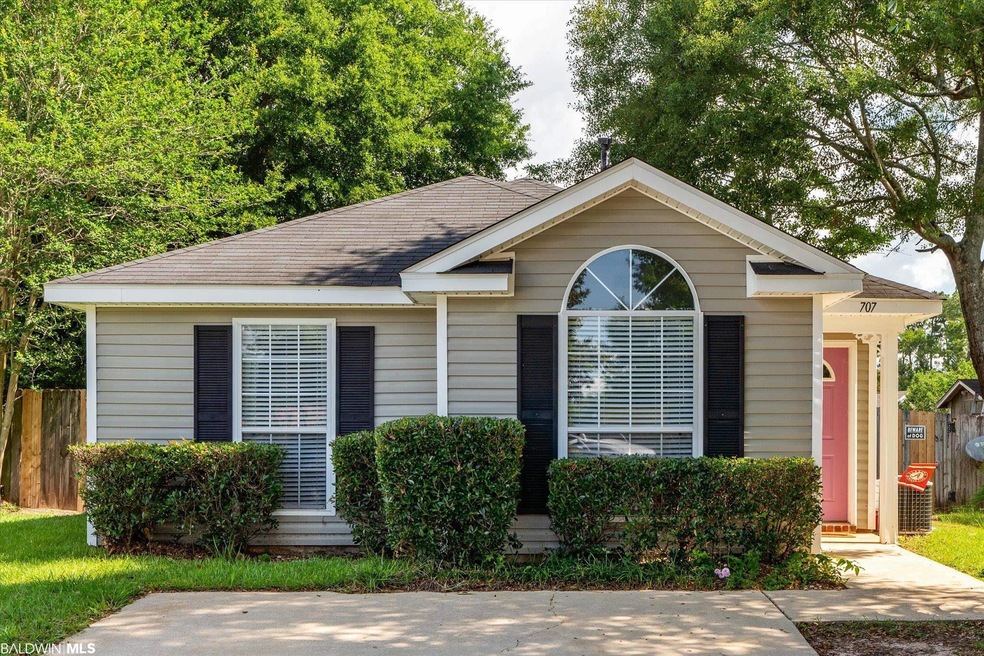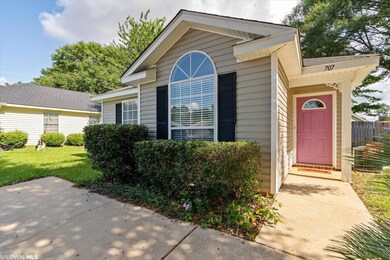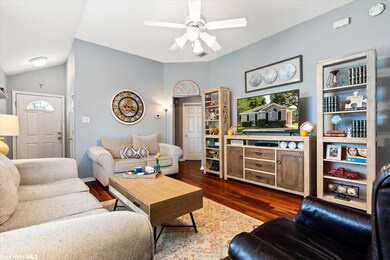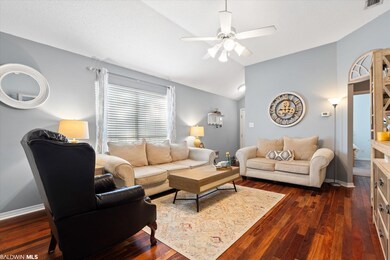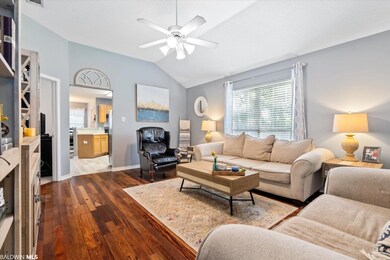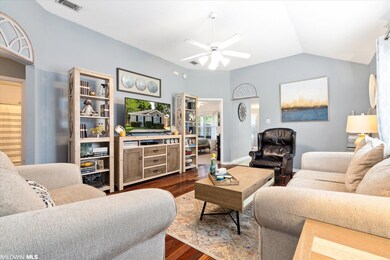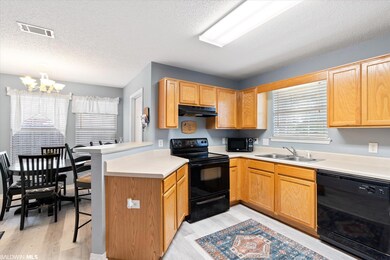
707 Red Willow Ct Mobile, AL 36695
Sheldon NeighborhoodHighlights
- Cottage
- Rear Porch
- Living Room
- Breakfast Area or Nook
- Walk-In Closet
- En-Suite Primary Bedroom
About This Home
As of July 2022Adorable 3BR, 2BA on cul-de-sac in Willow Pointe Subdivision. Living Room has vaulted ceilings & hardwood floors. Kitchen features lots of cabinets, pantry, breakfast bar, breakfast room and a walk-in laundry room. Split BR floor plan with large master BR, walk-in closet & master bath has a deep garden tub. Two BR's and 1 full bath on other side of home. Kitchen & bath flooring was installed in 10/2021. Inside was painted throughout in 2016. Roof was replaced in 2016. HVAC & DW- 2015. Garbage disposal 2022. There is a large shed with power outside and a good sized back yard. Covered patio and in back and double gate. All updates per the seller. Listing company makes no representation as to accuracy of square footage; buyer to verify.
Home Details
Home Type
- Single Family
Est. Annual Taxes
- $458
Year Built
- Built in 2002
Lot Details
- Lot Dimensions are 80x130x25x15x119
- Fenced
HOA Fees
- $20 Monthly HOA Fees
Home Design
- Cottage
- Slab Foundation
- Composition Roof
- Vinyl Siding
Interior Spaces
- 1,307 Sq Ft Home
- 1-Story Property
- ENERGY STAR Qualified Ceiling Fan
- Ceiling Fan
- Living Room
- Carpet
Kitchen
- Breakfast Area or Nook
- Breakfast Bar
- Microwave
- Dishwasher
- Disposal
Bedrooms and Bathrooms
- 3 Bedrooms
- En-Suite Primary Bedroom
- Walk-In Closet
- 2 Full Bathrooms
Additional Features
- Rear Porch
- Central Heating and Cooling System
Community Details
- Association fees include management
- Willow Pointe Subdivision
- The community has rules related to covenants, conditions, and restrictions
Listing and Financial Details
- Assessor Parcel Number 2809301000047118
Ownership History
Purchase Details
Home Financials for this Owner
Home Financials are based on the most recent Mortgage that was taken out on this home.Purchase Details
Home Financials for this Owner
Home Financials are based on the most recent Mortgage that was taken out on this home.Purchase Details
Home Financials for this Owner
Home Financials are based on the most recent Mortgage that was taken out on this home.Purchase Details
Purchase Details
Home Financials for this Owner
Home Financials are based on the most recent Mortgage that was taken out on this home.Purchase Details
Home Financials for this Owner
Home Financials are based on the most recent Mortgage that was taken out on this home.Similar Homes in the area
Home Values in the Area
Average Home Value in this Area
Purchase History
| Date | Type | Sale Price | Title Company |
|---|---|---|---|
| Warranty Deed | $176,400 | Wesley H Blacksher Llc | |
| Deed | -- | -- | |
| Special Warranty Deed | $109,900 | None Available | |
| Foreclosure Deed | $136,725 | None Available | |
| Warranty Deed | $131,000 | None Available | |
| Warranty Deed | $91,585 | -- |
Mortgage History
| Date | Status | Loan Amount | Loan Type |
|---|---|---|---|
| Open | $173,204 | New Conventional | |
| Previous Owner | $102,600 | No Value Available | |
| Previous Owner | -- | No Value Available | |
| Previous Owner | $87,920 | Purchase Money Mortgage | |
| Previous Owner | $131,000 | Fannie Mae Freddie Mac | |
| Previous Owner | $93,416 | VA |
Property History
| Date | Event | Price | Change | Sq Ft Price |
|---|---|---|---|---|
| 07/25/2022 07/25/22 | Sold | $176,400 | +3.8% | $135 / Sq Ft |
| 06/10/2022 06/10/22 | Pending | -- | -- | -- |
| 06/09/2022 06/09/22 | For Sale | $169,900 | +57.3% | $130 / Sq Ft |
| 10/14/2016 10/14/16 | Sold | $108,000 | -- | $87 / Sq Ft |
| 08/09/2016 08/09/16 | Pending | -- | -- | -- |
Tax History Compared to Growth
Tax History
| Year | Tax Paid | Tax Assessment Tax Assessment Total Assessment is a certain percentage of the fair market value that is determined by local assessors to be the total taxable value of land and additions on the property. | Land | Improvement |
|---|---|---|---|---|
| 2024 | $590 | $13,330 | $2,700 | $10,630 |
| 2023 | $590 | $12,280 | $2,650 | $9,630 |
| 2022 | $503 | $11,040 | $2,650 | $8,390 |
| 2021 | $458 | $10,130 | $2,300 | $7,830 |
| 2020 | $463 | $10,230 | $2,300 | $7,930 |
| 2019 | $458 | $10,140 | $0 | $0 |
| 2018 | $461 | $10,200 | $0 | $0 |
| 2017 | $469 | $9,680 | $0 | $0 |
| 2016 | $478 | $9,860 | $0 | $0 |
| 2013 | $474 | $9,640 | $0 | $0 |
Agents Affiliated with this Home
-
Emili Hansen

Seller's Agent in 2022
Emili Hansen
Roberts Brothers TREC
(251) 648-6488
2 in this area
111 Total Sales
-
Jamie Smith

Buyer's Agent in 2022
Jamie Smith
Roberts Brothers Eastern Shore
(251) 978-0181
1 in this area
52 Total Sales
-
Jennifer Ryan

Seller's Agent in 2016
Jennifer Ryan
Keller Williams Mobile
(251) 650-4030
2 in this area
35 Total Sales
Map
Source: Baldwin REALTORS®
MLS Number: 332148
APN: 28-09-30-1-000-047.118
- 258 Spring Lake Dr N
- 605 Lakeview Woods Dr
- 740 Willow Bridge Dr W
- 610 Lakeview Woods Dr
- 7183 Pine Barren Ct
- 764 Willow Bridge Dr W
- 825 Willow Bridge Dr W
- 430 Lakeview Dr W
- 704 Providence Estates Dr W
- 1000 Choctaw Bluff Rd
- 6907 Providence Estates Ct
- 6902 Providence Estates Dr W
- 285 Portside Blvd
- 7377 Hawkins Manor
- 7386 Hawkins Manor
- 7390 Hawkins Manor
- 7319 Hawkins Manor
- 7324 Hawkins Manor
- 7323 Hawkins Manor
- 7394 Hawkins Manor
