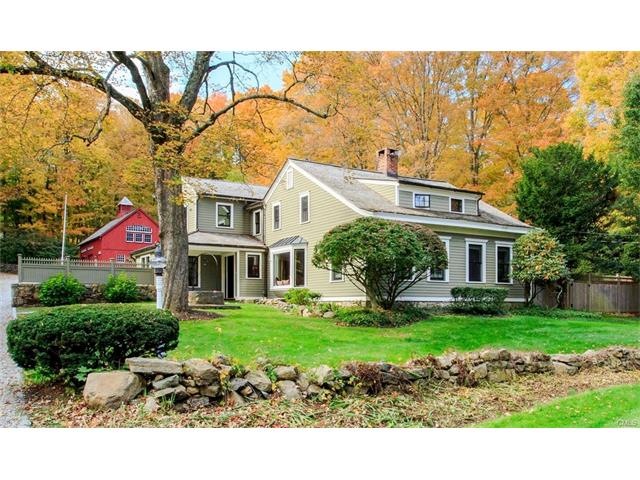
707 Silvermine Rd New Canaan, CT 06840
Highlights
- Health Club
- Medical Services
- Antique Architecture
- East Elementary School Rated A+
- Property is near public transit
- 2 Fireplaces
About This Home
As of April 2025Lives like a big House. An exciting antique recently renovated including an addition. 4 year old kitchen with high end appliances, ample granite counter tops and breakfast area. All public rooms are generous with good flow for entertaining. 2 lovely fireplaces. All bedrooms have cathedral ceilings. Lots of light. Large barn offering, water & electricity, oversized 2 car garage, work space plus open second floor. Newer systems, Irrigation, Fire pit area, Arbor, Covered and open Terraces. Barn: Entrance (main flr) 18x11.8, Upstairs (2nd flr) 25x20.6 w/beams. Garage; FR has residual A/C.
Last Agent to Sell the Property
Houlihan Lawrence License #RES.0361515 Listed on: 01/24/2017

Home Details
Home Type
- Single Family
Est. Annual Taxes
- $16,107
Year Built
- Built in 1780
Lot Details
- 0.59 Acre Lot
- Property is zoned 200
Parking
- 2 Car Detached Garage
Home Design
- Antique Architecture
- Stone Foundation
- Frame Construction
- Wood Shingle Roof
- Wood Siding
Interior Spaces
- 3,457 Sq Ft Home
- 2 Fireplaces
- Entrance Foyer
- Sitting Room
Kitchen
- Built-In Oven
- Indoor Grill
- Cooktop
- Microwave
- Dishwasher
Bedrooms and Bathrooms
- 4 Bedrooms
Laundry
- Dryer
- Washer
Unfinished Basement
- Partial Basement
- Crawl Space
Location
- Property is near public transit
Schools
- East Elementary School
- Saxe Middle School
- New Canaan High School
Utilities
- Central Air
- Hot Water Heating System
- Hot Water Circulator
- Fuel Tank Located in Basement
Listing and Financial Details
- Exclusions: 2 wood burning stoves;chandelier in DR; all TV's; window fixtures.
Community Details
Overview
- No Home Owners Association
Amenities
- Medical Services
- Public Transportation
Recreation
- Health Club
- Tennis Courts
- Community Playground
- Community Pool
- Park
Ownership History
Purchase Details
Home Financials for this Owner
Home Financials are based on the most recent Mortgage that was taken out on this home.Purchase Details
Purchase Details
Home Financials for this Owner
Home Financials are based on the most recent Mortgage that was taken out on this home.Purchase Details
Similar Homes in the area
Home Values in the Area
Average Home Value in this Area
Purchase History
| Date | Type | Sale Price | Title Company |
|---|---|---|---|
| Deed | $2,450,000 | None Available | |
| Deed | $2,450,000 | None Available | |
| Quit Claim Deed | -- | -- | |
| Quit Claim Deed | -- | -- | |
| Warranty Deed | $1,410,000 | -- | |
| Warranty Deed | $1,410,000 | -- | |
| Warranty Deed | $865,000 | -- | |
| Warranty Deed | $865,000 | -- |
Mortgage History
| Date | Status | Loan Amount | Loan Type |
|---|---|---|---|
| Previous Owner | $1,000,000 | Purchase Money Mortgage | |
| Previous Owner | $128,000 | Credit Line Revolving |
Property History
| Date | Event | Price | Change | Sq Ft Price |
|---|---|---|---|---|
| 04/22/2025 04/22/25 | Sold | $2,450,000 | +11.6% | $709 / Sq Ft |
| 02/21/2025 02/21/25 | Pending | -- | -- | -- |
| 02/12/2025 02/12/25 | For Sale | $2,195,000 | +55.7% | $635 / Sq Ft |
| 05/30/2017 05/30/17 | Sold | $1,410,000 | +1.1% | $408 / Sq Ft |
| 04/20/2017 04/20/17 | Pending | -- | -- | -- |
| 01/24/2017 01/24/17 | For Sale | $1,395,000 | -- | $404 / Sq Ft |
Tax History Compared to Growth
Tax History
| Year | Tax Paid | Tax Assessment Tax Assessment Total Assessment is a certain percentage of the fair market value that is determined by local assessors to be the total taxable value of land and additions on the property. | Land | Improvement |
|---|---|---|---|---|
| 2024 | $16,145 | $1,000,300 | $519,400 | $480,900 |
| 2023 | $17,921 | $946,190 | $467,600 | $478,590 |
| 2022 | $17,382 | $946,190 | $467,600 | $478,590 |
| 2021 | $17,183 | $946,190 | $467,600 | $478,590 |
| 2020 | $17,183 | $946,190 | $467,600 | $478,590 |
| 2019 | $17,259 | $946,190 | $467,600 | $478,590 |
| 2018 | $16,749 | $987,560 | $408,870 | $578,690 |
| 2017 | $16,463 | $987,560 | $408,870 | $578,690 |
| 2016 | $16,107 | $987,560 | $408,870 | $578,690 |
| 2015 | $15,791 | $987,560 | $408,870 | $578,690 |
| 2014 | $15,347 | $987,560 | $408,870 | $578,690 |
Agents Affiliated with this Home
-
Jaime Sneddon

Seller's Agent in 2025
Jaime Sneddon
William Pitt
(203) 219-3769
153 in this area
175 Total Sales
-
Kendall Sneddon

Seller Co-Listing Agent in 2025
Kendall Sneddon
William Pitt
(203) 561-5658
109 in this area
118 Total Sales
-
Sherri Kielland

Seller's Agent in 2017
Sherri Kielland
Houlihan Lawrence
(203) 977-3566
18 in this area
19 Total Sales
-
Christopher Maroc

Buyer's Agent in 2017
Christopher Maroc
Coldwell Banker Realty
(914) 215-2025
2 in this area
100 Total Sales
Map
Source: SmartMLS
MLS Number: 99171747
APN: NCAN-000044-000109-V000028
- 15 Mill Rd
- 882 Silvermine Rd
- 259 New Canaan Rd
- 247 Mill Rd
- 158L Carter St
- 152L Carter St
- 51 Old Kings Hwy Unit 5
- 136L Carter St
- 140L Carter St
- 67 Carter St
- 17 Mail Coach Dr
- 17 Wardwell Dr
- 90 Beech Rd
- 30L Huckleberry Hill Rd
- 26 Silver Ridge Rd
- 133 Buttery Rd
- 15 Pocconock Trail
- 63 Fitch Ln
- 392 Hoyt Farm Rd
- 587 Carter St
