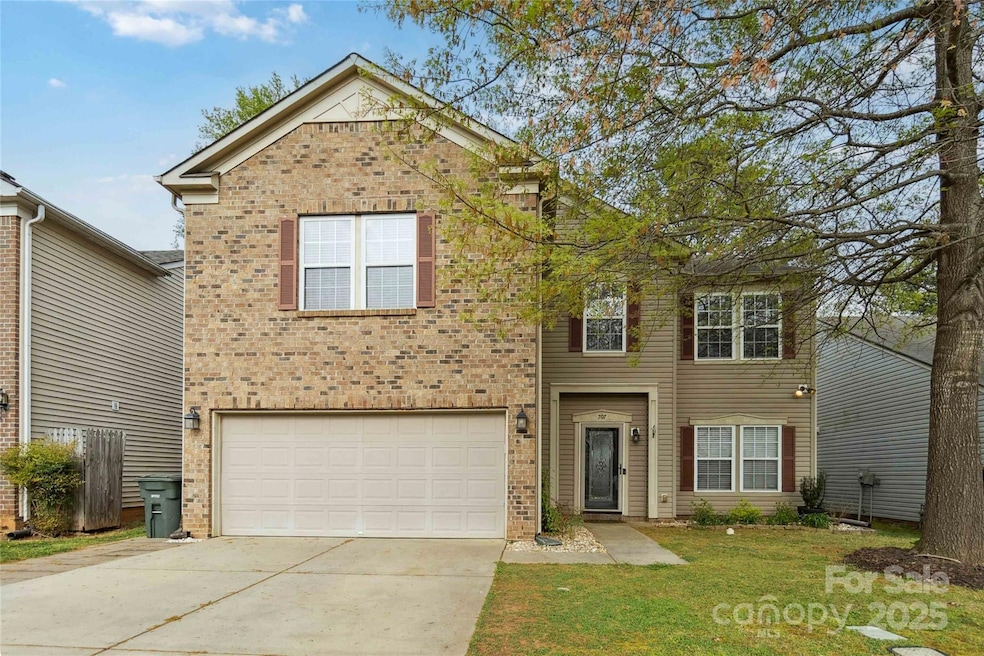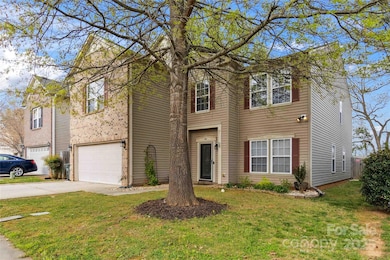
707 Sinclair Dr Monroe, NC 28112
Highlights
- Rear Porch
- Garden Bath
- Ceiling Fan
- Walk-In Closet
- Kitchen Island
- 2 Car Garage
About This Home
As of July 2025Seller willing to contribute 5k towards Buyer closing costs with acceptable offer!
Located just minutes from Union Academy Charter School and the heart of charming downtown Monroe, this 4-bedroom, 2.5-bath home is perfect for families looking to put down roots. With over 3,300 square feet of living space, there’s room for everyone to spread out and feel at home.
Inside, you’ll find a warm and welcoming layout with updated flooring and a newer HVAC system to keep you comfortable year-round. The spacious kitchen features a center island, large walk-in pantry, refrigerator, and dishwasher—great for busy mornings or family dinners.
The primary suite offers a peaceful retreat with a walk-in closet, while a mix of carpet and new lvp flooring throughout the home makes maintenance easy.
With schools, parks, and Monroe’s vibrant downtown nearby, this home offers the space, comfort, and location families are looking for. Make it yours today!
Last Agent to Sell the Property
COMPASS Brokerage Email: chriscunningham.realtor@gmail.com License #265396 Listed on: 04/06/2025

Home Details
Home Type
- Single Family
Est. Annual Taxes
- $2,709
Year Built
- Built in 2006
Lot Details
- Wood Fence
- Back Yard Fenced
- Property is zoned AX0
Parking
- 2 Car Garage
- Front Facing Garage
- Garage Door Opener
- Driveway
Home Design
- Brick Exterior Construction
- Slab Foundation
- Vinyl Siding
Interior Spaces
- 2-Story Property
- Ceiling Fan
- Insulated Windows
- Laminate Flooring
- Electric Dryer Hookup
Kitchen
- Electric Oven
- Self-Cleaning Oven
- Electric Range
- ENERGY STAR Qualified Dishwasher
- Kitchen Island
- Disposal
Bedrooms and Bathrooms
- 4 Bedrooms
- Split Bedroom Floorplan
- Walk-In Closet
- Garden Bath
Outdoor Features
- Rear Porch
Utilities
- Heat Pump System
- Electric Water Heater
- Cable TV Available
Community Details
- Southwinds Subdivision
- Mandatory Home Owners Association
Listing and Financial Details
- Assessor Parcel Number 09-321-400
Ownership History
Purchase Details
Home Financials for this Owner
Home Financials are based on the most recent Mortgage that was taken out on this home.Purchase Details
Home Financials for this Owner
Home Financials are based on the most recent Mortgage that was taken out on this home.Purchase Details
Home Financials for this Owner
Home Financials are based on the most recent Mortgage that was taken out on this home.Similar Homes in Monroe, NC
Home Values in the Area
Average Home Value in this Area
Purchase History
| Date | Type | Sale Price | Title Company |
|---|---|---|---|
| Warranty Deed | $375,000 | None Listed On Document | |
| Warranty Deed | $375,000 | None Listed On Document | |
| Warranty Deed | $202,000 | Integrated Title Services Ll | |
| Warranty Deed | $147,000 | None Available |
Mortgage History
| Date | Status | Loan Amount | Loan Type |
|---|---|---|---|
| Open | $363,750 | New Conventional | |
| Closed | $363,750 | New Conventional | |
| Previous Owner | $209,055 | Credit Line Revolving | |
| Previous Owner | $143,000 | New Conventional | |
| Previous Owner | $145,600 | New Conventional | |
| Previous Owner | $167,400 | New Conventional | |
| Previous Owner | $153,586 | New Conventional | |
| Previous Owner | $144,728 | FHA | |
| Previous Owner | $40,530 | Unknown |
Property History
| Date | Event | Price | Change | Sq Ft Price |
|---|---|---|---|---|
| 07/03/2025 07/03/25 | Sold | $375,000 | -3.8% | $112 / Sq Ft |
| 05/29/2025 05/29/25 | Price Changed | $389,990 | -1.2% | $117 / Sq Ft |
| 05/23/2025 05/23/25 | Price Changed | $394,900 | -1.3% | $118 / Sq Ft |
| 05/16/2025 05/16/25 | Price Changed | $399,900 | -2.4% | $120 / Sq Ft |
| 05/01/2025 05/01/25 | Price Changed | $409,900 | -3.5% | $123 / Sq Ft |
| 04/10/2025 04/10/25 | Price Changed | $424,900 | -1.0% | $127 / Sq Ft |
| 04/06/2025 04/06/25 | For Sale | $429,000 | +112.4% | $128 / Sq Ft |
| 03/01/2018 03/01/18 | Sold | $202,000 | -1.5% | $60 / Sq Ft |
| 01/22/2018 01/22/18 | Pending | -- | -- | -- |
| 12/19/2017 12/19/17 | For Sale | $204,999 | -- | $61 / Sq Ft |
Tax History Compared to Growth
Tax History
| Year | Tax Paid | Tax Assessment Tax Assessment Total Assessment is a certain percentage of the fair market value that is determined by local assessors to be the total taxable value of land and additions on the property. | Land | Improvement |
|---|---|---|---|---|
| 2024 | $2,709 | $248,400 | $38,000 | $210,400 |
| 2023 | $2,709 | $248,400 | $38,000 | $210,400 |
| 2022 | $2,709 | $248,400 | $38,000 | $210,400 |
| 2021 | $2,709 | $248,400 | $38,000 | $210,400 |
| 2020 | $2,597 | $192,800 | $9,000 | $183,800 |
| 2019 | $2,597 | $192,800 | $9,000 | $183,800 |
| 2018 | $1,188 | $192,800 | $9,000 | $183,800 |
| 2017 | $2,636 | $192,800 | $9,000 | $183,800 |
| 2016 | $2,608 | $192,800 | $9,000 | $183,800 |
| 2015 | $1,497 | $192,800 | $9,000 | $183,800 |
| 2014 | $2,442 | $200,190 | $25,000 | $175,190 |
Agents Affiliated with this Home
-
Chris Cunningham

Seller's Agent in 2025
Chris Cunningham
COMPASS
(704) 241-5103
40 Total Sales
-
Alla Yaroshevich

Buyer's Agent in 2025
Alla Yaroshevich
Golden Bridge Realty, LLC
(704) 962-1034
85 Total Sales
-
R
Seller's Agent in 2018
Russell Wing
Trebor Realty inc
-
Kathy Wing

Seller Co-Listing Agent in 2018
Kathy Wing
NorthGroup Real Estate LLC
(704) 221-2950
112 Total Sales
-
C
Buyer's Agent in 2018
Chelsea Ashworth
Keller Williams South Park
Map
Source: Canopy MLS (Canopy Realtor® Association)
MLS Number: 4239925
APN: 09-321-400
- 746 Sinclair Dr
- 826 Sinclair Dr
- 925 Skywatch Ln
- 1949 Vanderlyn St
- 2159 Vanderlyn St
- 2036 Vanderlyn St
- 1205 Skywatch Ln
- 509 Jacobus Ln
- 1353 Secrest Commons Dr
- 1357 Secrest Commons Dr
- 1361 Secrest Commons Dr
- 1365 Secrest Commons Dr
- 513 Jacobus Ln
- 1369 Secrest Commons Dr
- 517 Jacobus Ln
- 1373 Secrest Commons Dr
- 521 Jacobus Ln
- 1377 Secrest Commons Dr
- 1348 Secrest Commons Dr
- 1352 Secrest Commons Dr






