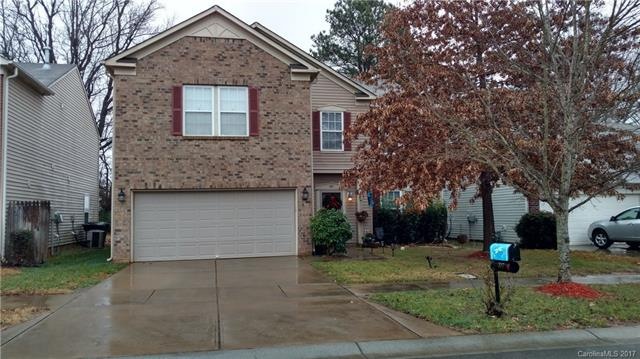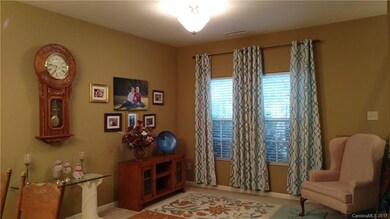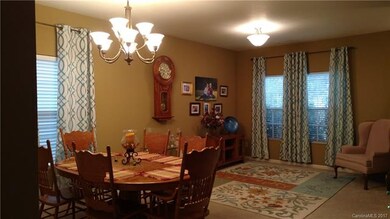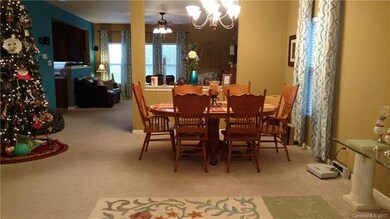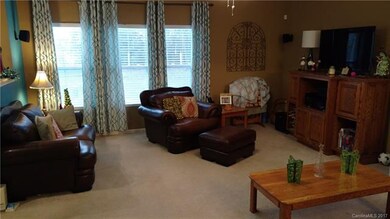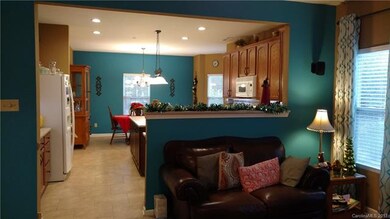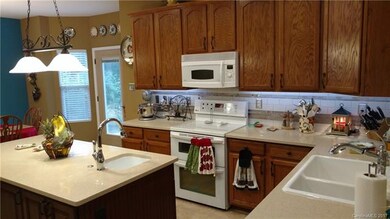
707 Sinclair Dr Monroe, NC 28112
Highlights
- Open Floorplan
- Attached Garage
- Garden Bath
- Transitional Architecture
- Walk-In Closet
- Kitchen Island
About This Home
As of July 2025One owner with numerous upgrades: Chef's kitchen has convection oven, infrared grill feature, large island with prep sink. Tasteful decorator colors throughout. All rooms are spacious with large closets. If you want a truly livable home, this is it. Upgrades include: Additional 4’ depth in garage/bedroom, 9’ ceilings downstairs, large back patio, professional kitchen remodel includes island with neutral quartz countertops, LED under cabinet lighting, stunning backsplash, ceiling LED lights, hanging island light, porcelain tile throughout kitchen, hall, half bath and pantry room and wood tile in entry. Ceiling LED lights added in pantry, utility room and over showers. Both great room and bonus room have been pre-wired for surround sound.
Last Agent to Sell the Property
Russell Wing
Trebor Realty inc License #126068 Listed on: 12/19/2017
Last Buyer's Agent
Chelsea Ashworth
Keller Williams South Park License #279718

Home Details
Home Type
- Single Family
Year Built
- Built in 2006
Parking
- Attached Garage
Home Design
- Transitional Architecture
- Slab Foundation
- Vinyl Siding
Interior Spaces
- Open Floorplan
- Insulated Windows
- Kitchen Island
Bedrooms and Bathrooms
- Walk-In Closet
- Garden Bath
Utilities
- Cable TV Available
Community Details
- Red Rocks Management Association
Listing and Financial Details
- Assessor Parcel Number 09-321-400
Ownership History
Purchase Details
Home Financials for this Owner
Home Financials are based on the most recent Mortgage that was taken out on this home.Purchase Details
Home Financials for this Owner
Home Financials are based on the most recent Mortgage that was taken out on this home.Purchase Details
Home Financials for this Owner
Home Financials are based on the most recent Mortgage that was taken out on this home.Similar Homes in Monroe, NC
Home Values in the Area
Average Home Value in this Area
Purchase History
| Date | Type | Sale Price | Title Company |
|---|---|---|---|
| Warranty Deed | $375,000 | None Listed On Document | |
| Warranty Deed | $375,000 | None Listed On Document | |
| Warranty Deed | $202,000 | Integrated Title Services Ll | |
| Warranty Deed | $147,000 | None Available |
Mortgage History
| Date | Status | Loan Amount | Loan Type |
|---|---|---|---|
| Open | $363,750 | New Conventional | |
| Closed | $363,750 | New Conventional | |
| Previous Owner | $209,055 | Credit Line Revolving | |
| Previous Owner | $143,000 | New Conventional | |
| Previous Owner | $145,600 | New Conventional | |
| Previous Owner | $167,400 | New Conventional | |
| Previous Owner | $153,586 | New Conventional | |
| Previous Owner | $144,728 | FHA | |
| Previous Owner | $40,530 | Unknown |
Property History
| Date | Event | Price | Change | Sq Ft Price |
|---|---|---|---|---|
| 07/03/2025 07/03/25 | Sold | $375,000 | -3.8% | $112 / Sq Ft |
| 05/29/2025 05/29/25 | Price Changed | $389,990 | -1.2% | $117 / Sq Ft |
| 05/23/2025 05/23/25 | Price Changed | $394,900 | -1.3% | $118 / Sq Ft |
| 05/16/2025 05/16/25 | Price Changed | $399,900 | -2.4% | $120 / Sq Ft |
| 05/01/2025 05/01/25 | Price Changed | $409,900 | -3.5% | $123 / Sq Ft |
| 04/10/2025 04/10/25 | Price Changed | $424,900 | -1.0% | $127 / Sq Ft |
| 04/06/2025 04/06/25 | For Sale | $429,000 | +112.4% | $128 / Sq Ft |
| 03/01/2018 03/01/18 | Sold | $202,000 | -1.5% | $60 / Sq Ft |
| 01/22/2018 01/22/18 | Pending | -- | -- | -- |
| 12/19/2017 12/19/17 | For Sale | $204,999 | -- | $61 / Sq Ft |
Tax History Compared to Growth
Tax History
| Year | Tax Paid | Tax Assessment Tax Assessment Total Assessment is a certain percentage of the fair market value that is determined by local assessors to be the total taxable value of land and additions on the property. | Land | Improvement |
|---|---|---|---|---|
| 2024 | $2,709 | $248,400 | $38,000 | $210,400 |
| 2023 | $2,709 | $248,400 | $38,000 | $210,400 |
| 2022 | $2,709 | $248,400 | $38,000 | $210,400 |
| 2021 | $2,709 | $248,400 | $38,000 | $210,400 |
| 2020 | $2,597 | $192,800 | $9,000 | $183,800 |
| 2019 | $2,597 | $192,800 | $9,000 | $183,800 |
| 2018 | $1,188 | $192,800 | $9,000 | $183,800 |
| 2017 | $2,636 | $192,800 | $9,000 | $183,800 |
| 2016 | $2,608 | $192,800 | $9,000 | $183,800 |
| 2015 | $1,497 | $192,800 | $9,000 | $183,800 |
| 2014 | $2,442 | $200,190 | $25,000 | $175,190 |
Agents Affiliated with this Home
-
Chris Cunningham

Seller's Agent in 2025
Chris Cunningham
COMPASS
(704) 241-5103
40 Total Sales
-
Alla Yaroshevich

Buyer's Agent in 2025
Alla Yaroshevich
Golden Bridge Realty, LLC
(704) 962-1034
85 Total Sales
-
R
Seller's Agent in 2018
Russell Wing
Trebor Realty inc
-
Kathy Wing

Seller Co-Listing Agent in 2018
Kathy Wing
NorthGroup Real Estate LLC
(704) 221-2950
112 Total Sales
-
C
Buyer's Agent in 2018
Chelsea Ashworth
Keller Williams South Park
Map
Source: Canopy MLS (Canopy Realtor® Association)
MLS Number: CAR3346214
APN: 09-321-400
- 746 Sinclair Dr
- 826 Sinclair Dr
- 925 Skywatch Ln
- 1949 Vanderlyn St
- 2159 Vanderlyn St
- 2036 Vanderlyn St
- 1205 Skywatch Ln
- 509 Jacobus Ln
- 1353 Secrest Commons Dr
- 1357 Secrest Commons Dr
- 1361 Secrest Commons Dr
- 1365 Secrest Commons Dr
- 513 Jacobus Ln
- 1369 Secrest Commons Dr
- 517 Jacobus Ln
- 1373 Secrest Commons Dr
- 521 Jacobus Ln
- 1377 Secrest Commons Dr
- 1348 Secrest Commons Dr
- 1352 Secrest Commons Dr
