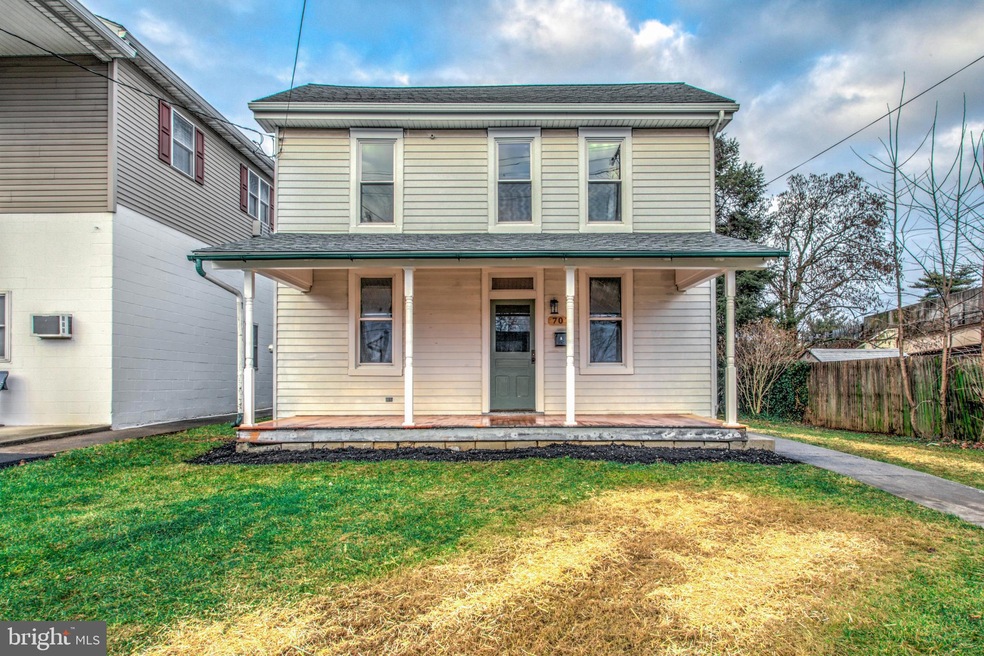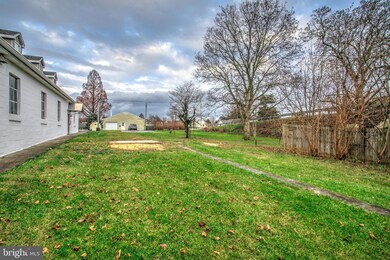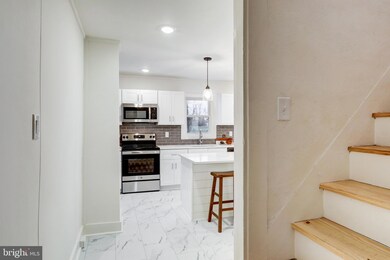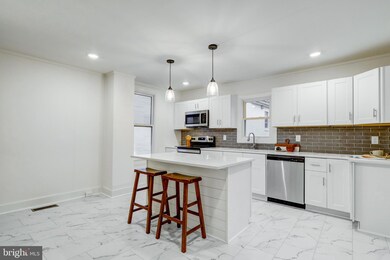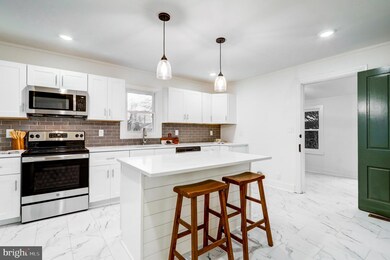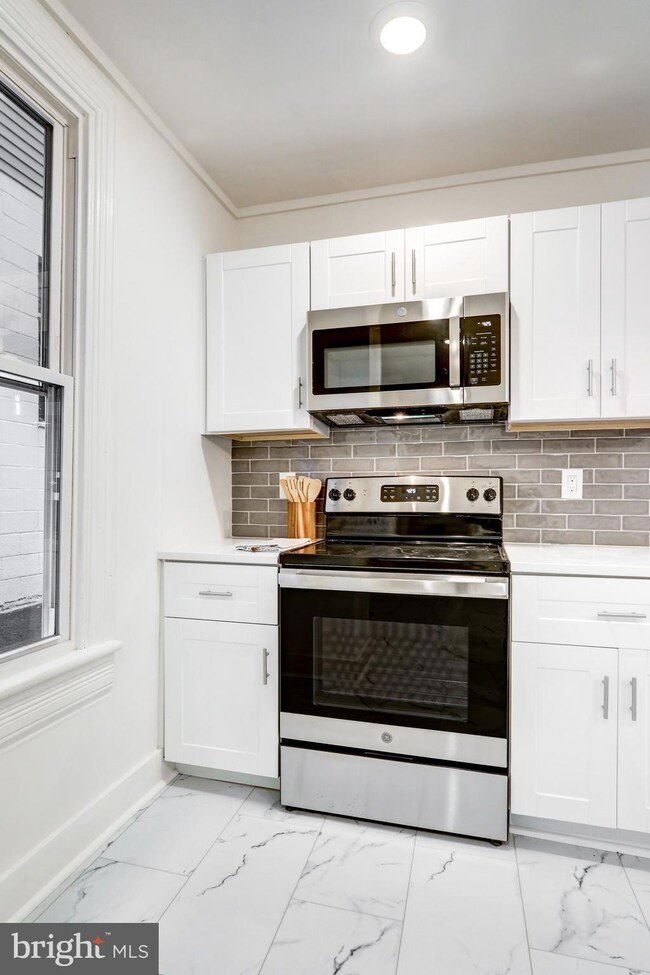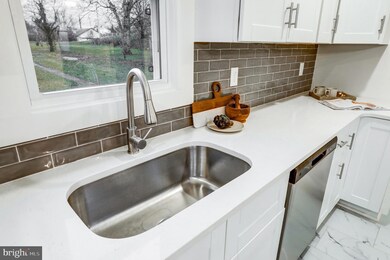
707 Square St Mount Joy, PA 17552
Highlights
- Eat-In Gourmet Kitchen
- Traditional Architecture
- Attic
- Traditional Floor Plan
- Wood Flooring
- No HOA
About This Home
As of March 2024Welcome home to a charming and classic Mount Joy remodel in Donegal School District! Located in the center of the town of Mt. Joy, this 3 bed/1.5 bath traditional single-family home is walking distance to shops and restaurants, as well as a few minutes drive to route 283! This property has been updated and remodeled, all while preserving its classic charm. The home welcomes you in via the attractive front porch and traditional exterior styling. Once inside, you're welcomed into a beautiful and bright living room with glowing, refinished hardwoods that continue throughout. You’ll love the fresh paint and fixtures that give the home new life! Continue into the formal dining room, perfect for entertaining or gathering with family. A seamless transition into the brand-new, spacious kitchen will be sure to wow. This space features many high-end upgrades including stainless steel appliances, attractive quartz countertops, stylish white cabinetry, and colored subway tile backsplash. The large island allows for ample workspace as well as eat-in dining. A charming powder room and very spacious, main-level laundry/mudroom are another great bonus to round out the main floor! The elegant second level boasts more refinished hardwoods and three comfortable bedrooms. The gorgeous and very spacious family bathroom is full of light and features a new vanity and lovely tiled tub/shower combination. Enjoy this home in its convenient location comfortably this winter without concern for maintenance thanks to the brand new, efficient heat pump, mechanicals that have been updated to code, and all restored roofing (new porch roof)! Lovely, well-located, and easy to tour - contact us today! Inspection report NOW available, a very clean home!!!
Last Agent to Sell the Property
Keller Williams Elite License #RS339842 Listed on: 12/29/2023

Home Details
Home Type
- Single Family
Est. Annual Taxes
- $3,315
Year Built
- Built in 1900 | Remodeled in 2023
Parking
- On-Street Parking
Home Design
- Traditional Architecture
- Block Foundation
- Frame Construction
- Metal Siding
Interior Spaces
- Property has 2.5 Levels
- Traditional Floor Plan
- Replacement Windows
- Family Room
- Living Room
- Basement Fills Entire Space Under The House
- Attic
Kitchen
- Eat-In Gourmet Kitchen
- Electric Oven or Range
- Built-In Microwave
- Dishwasher
- Upgraded Countertops
Flooring
- Wood
- Luxury Vinyl Tile
Bedrooms and Bathrooms
- 3 Bedrooms
- Bathtub with Shower
Laundry
- Laundry on main level
- Washer and Dryer Hookup
Schools
- Donegal High School
Utilities
- Central Air
- Heat Pump System
- Electric Water Heater
Additional Features
- Porch
- 7,841 Sq Ft Lot
Community Details
- No Home Owners Association
- Mount Joy Borough Subdivision
Listing and Financial Details
- Assessor Parcel Number 450-08593-0-0000
Ownership History
Purchase Details
Home Financials for this Owner
Home Financials are based on the most recent Mortgage that was taken out on this home.Purchase Details
Home Financials for this Owner
Home Financials are based on the most recent Mortgage that was taken out on this home.Purchase Details
Similar Homes in Mount Joy, PA
Home Values in the Area
Average Home Value in this Area
Purchase History
| Date | Type | Sale Price | Title Company |
|---|---|---|---|
| Deed | $280,000 | None Listed On Document | |
| Deed | $150,000 | None Listed On Document | |
| Deed | $94,500 | None Available |
Mortgage History
| Date | Status | Loan Amount | Loan Type |
|---|---|---|---|
| Open | $271,600 | New Conventional | |
| Previous Owner | $190,000 | Credit Line Revolving |
Property History
| Date | Event | Price | Change | Sq Ft Price |
|---|---|---|---|---|
| 06/12/2025 06/12/25 | For Sale | $299,900 | +7.1% | $210 / Sq Ft |
| 03/29/2024 03/29/24 | Sold | $280,000 | -1.7% | $176 / Sq Ft |
| 02/16/2024 02/16/24 | Pending | -- | -- | -- |
| 02/16/2024 02/16/24 | Price Changed | $284,900 | +3.6% | $179 / Sq Ft |
| 02/10/2024 02/10/24 | Price Changed | $274,900 | -1.8% | $173 / Sq Ft |
| 01/31/2024 01/31/24 | For Sale | $279,900 | 0.0% | $176 / Sq Ft |
| 01/23/2024 01/23/24 | Pending | -- | -- | -- |
| 01/17/2024 01/17/24 | Price Changed | $279,900 | -1.8% | $176 / Sq Ft |
| 12/29/2023 12/29/23 | For Sale | $284,900 | -- | $179 / Sq Ft |
Tax History Compared to Growth
Tax History
| Year | Tax Paid | Tax Assessment Tax Assessment Total Assessment is a certain percentage of the fair market value that is determined by local assessors to be the total taxable value of land and additions on the property. | Land | Improvement |
|---|---|---|---|---|
| 2024 | $3,350 | $125,200 | $38,600 | $86,600 |
| 2023 | $3,304 | $125,200 | $38,600 | $86,600 |
| 2022 | $3,252 | $125,200 | $38,600 | $86,600 |
| 2021 | $3,166 | $125,200 | $38,600 | $86,600 |
| 2020 | $3,166 | $125,200 | $38,600 | $86,600 |
| 2019 | $3,109 | $125,200 | $38,600 | $86,600 |
| 2018 | $3,699 | $125,200 | $38,600 | $86,600 |
| 2017 | $2,993 | $96,200 | $35,200 | $61,000 |
| 2016 | $2,993 | $96,200 | $35,200 | $61,000 |
| 2015 | $832 | $96,200 | $35,200 | $61,000 |
| 2014 | $1,989 | $96,200 | $35,200 | $61,000 |
Agents Affiliated with this Home
-
Justin Wolgemuth

Seller's Agent in 2025
Justin Wolgemuth
Berkshire Hathaway HomeServices Homesale Realty
(717) 413-3916
16 Total Sales
-
Matthew Koch

Seller's Agent in 2024
Matthew Koch
Keller Williams Elite
(717) 788-8347
8 in this area
311 Total Sales
-
Dan Zecher

Seller Co-Listing Agent in 2024
Dan Zecher
Keller Williams Elite
(717) 406-8316
6 in this area
262 Total Sales
-
Mr. Ralphy Louis

Buyer's Agent in 2024
Mr. Ralphy Louis
RE/MAX
(717) 881-4785
1 in this area
69 Total Sales
Map
Source: Bright MLS
MLS Number: PALA2045156
APN: 450-08593-0-0000
- 0 Wood St Unit PALA2045808
- 723 Pink Alley
- 121 N Plum St
- 429 S Plum St
- 217 Waters Edge Dr
- 104 Merchant Ave Unit MARLOW
- 104 Merchant Ave Unit CARTER
- 104 Merchant Ave Unit ANDOVER
- 104 Merchant Ave Unit BROMLEY
- 104 Merchant Ave Unit HELSTON
- 104 Merchant Ave Unit ANDERS
- 104 Merchant Ave Unit DARBY
- 104 Merchant Ave Unit 104
- 104 Merchant Ave Unit ARUNDEL
- 104 Merchant Ave Unit DUNDEE
- 104 Merchant Ave Unit ELGIN
- 424 Deerfield Dr
- 301 Hayley Alley
- 870 Terrace Ave
- 1120 Ashworth St
