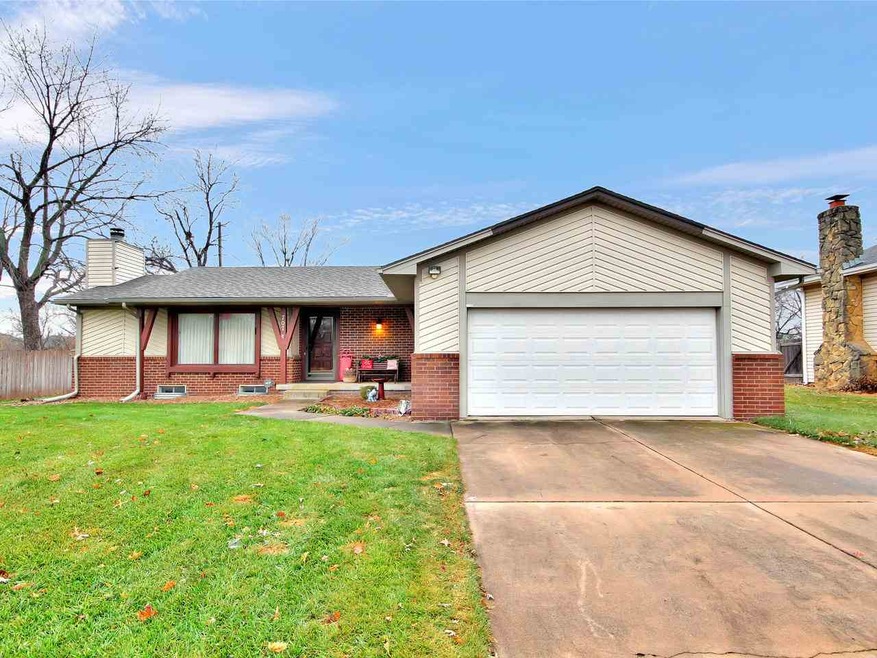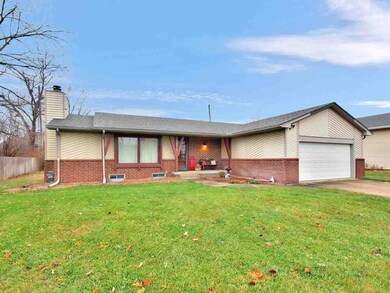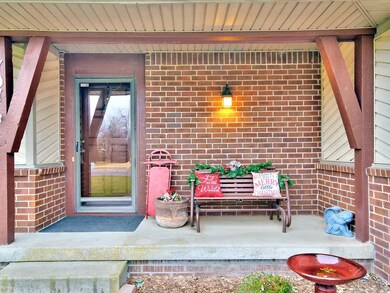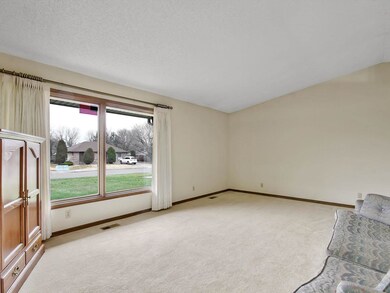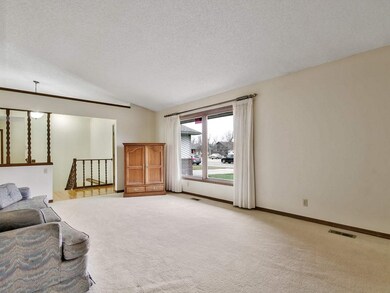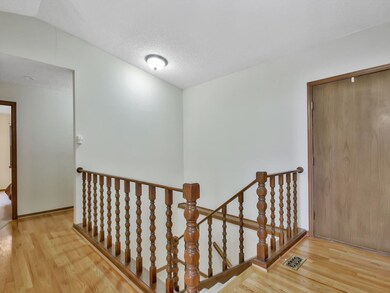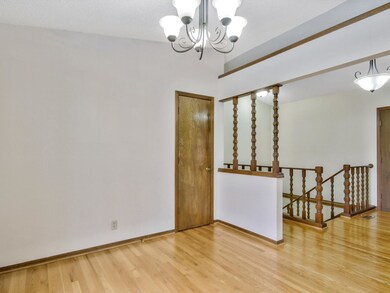
707 W Allison St Andover, KS 67002
Highlights
- Ranch Style House
- Wood Flooring
- Home Office
- Cottonwood Elementary School Rated A-
- Bonus Room
- Jogging Path
About This Home
As of March 2020Fabulous Ranch Home In Andover! Great Curb Appeal With A Wonderfully Inviting Front Porch. Inside You Will Find A Spacious Living Room, 3 Bedrooms, 2 Baths And Main Floor Laundry. There Is Also A Large Kitchen With An Abundance Of Cabinets And A Dining Area. All Appliances Stay, Including The Washer And Dryer! The Basement Contains A Large Family Room With A Wood Burning Fireplace, An Additional Room That Can Serve As An Office Or Non-Conforming Bedroom And A Very Large Storage Room. There Is Also A Sprinkler System In Place And An Irrigation Well. This Home Is Located Close To Schools And Backs Up To The Popular Redbud Trail Which Is A Huge Plus! Come And Take A Look At What This Home Has To Offer!
Last Agent to Sell the Property
Berkshire Hathaway PenFed Realty License #00231208 Listed on: 11/25/2019
Home Details
Home Type
- Single Family
Est. Annual Taxes
- $2,292
Year Built
- Built in 1979
Lot Details
- 10,225 Sq Ft Lot
- Sprinkler System
Home Design
- Ranch Style House
- Frame Construction
- Composition Roof
- Vinyl Siding
Interior Spaces
- Wood Burning Fireplace
- Family Room with Fireplace
- Combination Kitchen and Dining Room
- Home Office
- Bonus Room
- Wood Flooring
Kitchen
- Oven or Range
- Electric Cooktop
- Range Hood
- Microwave
- Dishwasher
- Laminate Countertops
- Disposal
Bedrooms and Bathrooms
- 3 Bedrooms
- En-Suite Primary Bedroom
- Walk-In Closet
- 2 Full Bathrooms
- Bathtub and Shower Combination in Primary Bathroom
Laundry
- Laundry on main level
- Dryer
- Washer
- 220 Volts In Laundry
Finished Basement
- Basement Fills Entire Space Under The House
- Bedroom in Basement
- Basement Storage
- Basement Windows
Home Security
- Security Lights
- Storm Windows
- Storm Doors
Parking
- 2 Car Attached Garage
- Garage Door Opener
Outdoor Features
- Patio
- Rain Gutters
Schools
- Cottonwood Elementary School
- Andover Middle School
- Andover High School
Utilities
- Humidifier
- Forced Air Heating and Cooling System
- Heating System Uses Gas
- Satellite Dish
Listing and Financial Details
- Assessor Parcel Number 20015-008-303-07-0-10-09-007.00-0
Community Details
Overview
- Andover Heights Subdivision
Recreation
- Jogging Path
Ownership History
Purchase Details
Home Financials for this Owner
Home Financials are based on the most recent Mortgage that was taken out on this home.Similar Homes in Andover, KS
Home Values in the Area
Average Home Value in this Area
Purchase History
| Date | Type | Sale Price | Title Company |
|---|---|---|---|
| Warranty Deed | -- | Security 1St Title Llc |
Mortgage History
| Date | Status | Loan Amount | Loan Type |
|---|---|---|---|
| Open | $155,200 | New Conventional |
Property History
| Date | Event | Price | Change | Sq Ft Price |
|---|---|---|---|---|
| 05/28/2025 05/28/25 | Pending | -- | -- | -- |
| 05/25/2025 05/25/25 | For Sale | $259,000 | +52.4% | $127 / Sq Ft |
| 03/23/2020 03/23/20 | Sold | -- | -- | -- |
| 02/06/2020 02/06/20 | Pending | -- | -- | -- |
| 11/25/2019 11/25/19 | For Sale | $169,900 | -- | $84 / Sq Ft |
Tax History Compared to Growth
Tax History
| Year | Tax Paid | Tax Assessment Tax Assessment Total Assessment is a certain percentage of the fair market value that is determined by local assessors to be the total taxable value of land and additions on the property. | Land | Improvement |
|---|---|---|---|---|
| 2024 | $37 | $25,489 | $2,088 | $23,401 |
| 2023 | $3,666 | $24,610 | $2,088 | $22,522 |
| 2022 | $3,648 | $21,263 | $2,088 | $19,175 |
| 2021 | $2,390 | $18,400 | $2,088 | $16,312 |
| 2020 | $2,463 | $15,330 | $1,757 | $13,573 |
| 2019 | $2,390 | $14,750 | $1,757 | $12,993 |
| 2018 | $2,292 | $14,214 | $1,757 | $12,457 |
| 2017 | $2,256 | $14,000 | $1,757 | $12,243 |
| 2014 | -- | $113,200 | $15,280 | $97,920 |
Agents Affiliated with this Home
-
A
Seller's Agent in 2025
Andrea Johnson
At Home Wichita Real Estate
-
Denise Kemnitz

Seller's Agent in 2020
Denise Kemnitz
Berkshire Hathaway PenFed Realty
(316) 253-7204
17 Total Sales
-
Ian Van der Weg

Buyer's Agent in 2020
Ian Van der Weg
Berkshire Hathaway PenFed Realty
(316) 288-1583
83 Total Sales
Map
Source: South Central Kansas MLS
MLS Number: 575020
APN: 303-07-0-10-09-007-00-0
- 707 W Allison St
- 606 Renee Dr
- 1605 N Lakeside Dr
- 1604 N Shadow Rock Dr
- 1544 N Shadow Rock Dr
- 1538 N Shadow Rock Dr
- 1526 N Shadow Rock Dr
- 1920 Remington Ct
- 300 W Pepper Tree Rd
- 1844 N Honeysuckle Cir
- 408 W Gamm Ct
- 1312 N Glancey St
- 1306 N Glancey St
- 2800 N Andover Rd
- 1936 N Quail Crossing St
- 2132 N Stonegate Cir
- 215 W Pepper Tree
- 209 W Pepper Tree Rd
- 328 W Pepper Tree
- 316 W Pepper Tree Rd
