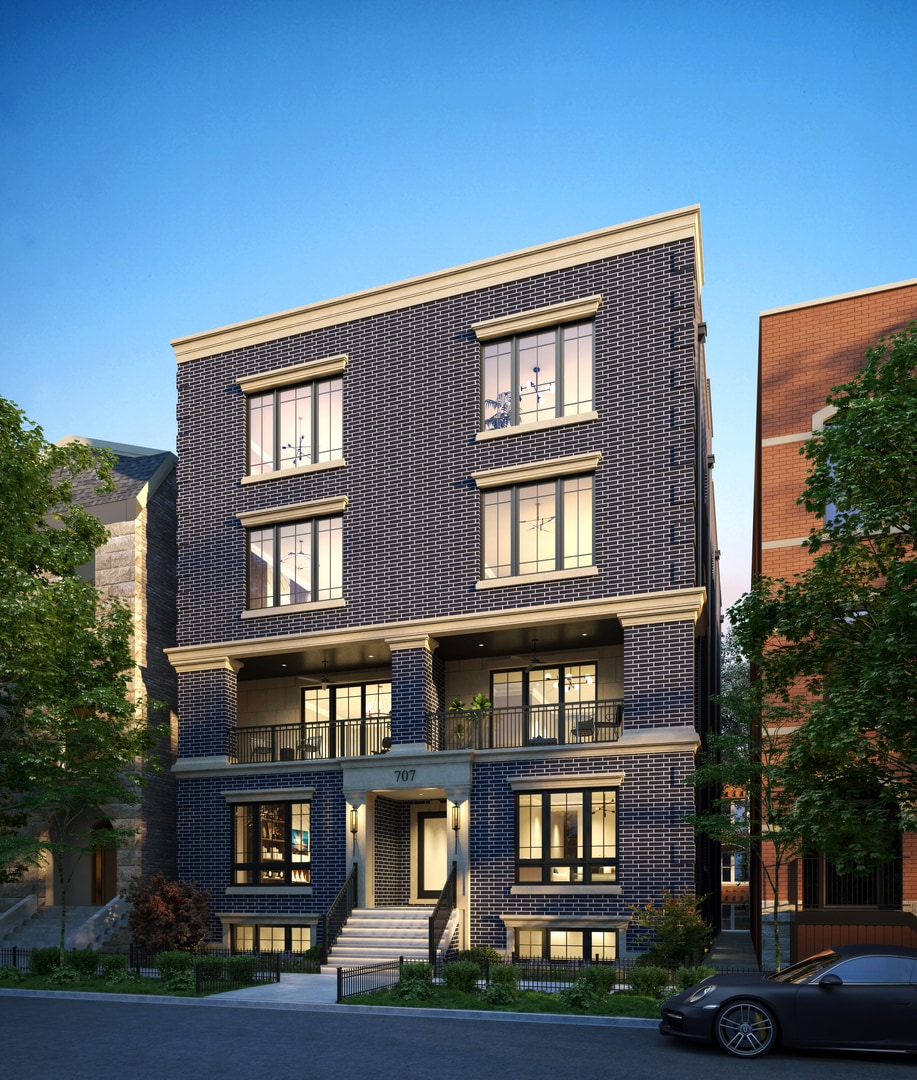
PENDING
NEW CONSTRUCTION
707 W Briar Place Unit 1W Chicago, IL 60657
Lakeview East NeighborhoodEstimated payment $9,101/month
Total Views
106
4
Beds
3.5
Baths
--
Sq Ft
--
Price per Sq Ft
Highlights
- New Construction
- Wood Flooring
- Terrace
- Nettelhorst Elementary School Rated A-
- Steam Shower
- 1 Car Detached Garage
About This Home
***SOLD BEFORE PRINT*** Welcome to Briar Place, an intimate new construction, 6-unit building on a beautiful, quiet tree lined street in East Lakeview. Six stunning super spacious 3 & 4 bedroom new construction condominium homes - featuring thoughtful spacious floor plans, professionally designed interiors, fantastic light, incredible private outdoor spaces and luxury transitional finishes throughout! Other units available Spring delivery
Property Details
Home Type
- Condominium
Year Built
- Built in 2025 | New Construction
HOA Fees
- $230 Monthly HOA Fees
Parking
- 1 Car Detached Garage
- Parking Included in Price
Home Design
- Brick Exterior Construction
Interior Spaces
- 4-Story Property
- Family Room
- Living Room with Fireplace
- Dining Room
- Wood Flooring
- Laundry Room
Bedrooms and Bathrooms
- 4 Bedrooms
- 4 Potential Bedrooms
- Walk-In Closet
- Dual Sinks
- Steam Shower
Finished Basement
- Basement Fills Entire Space Under The House
- Finished Basement Bathroom
Outdoor Features
- Terrace
Schools
- Nettelhorst Elementary School
Utilities
- Forced Air Zoned Heating and Cooling System
- Heating System Uses Natural Gas
Community Details
Overview
- Association fees include water, insurance, exterior maintenance, scavenger, snow removal
- 6 Units
- Property managed by Developer Controls
Pet Policy
- Dogs and Cats Allowed
Map
Create a Home Valuation Report for This Property
The Home Valuation Report is an in-depth analysis detailing your home's value as well as a comparison with similar homes in the area
Home Values in the Area
Average Home Value in this Area
Property History
| Date | Event | Price | Change | Sq Ft Price |
|---|---|---|---|---|
| 02/07/2025 02/07/25 | Pending | -- | -- | -- |
| 02/07/2025 02/07/25 | For Sale | $1,350,000 | -- | -- |
Source: Midwest Real Estate Data (MRED)
Similar Homes in Chicago, IL
Source: Midwest Real Estate Data (MRED)
MLS Number: 12286413
Nearby Homes
- 707 W Briar Place Unit 1E
- 707 W Briar Place Unit 3
- 707 W Briar Place Unit 2E
- 707 W Briar Place Unit 2W
- 706 W Briar Place Unit 1
- 714 W Briar Place
- 722 W Briar Place Unit 2
- 639 W Briar Place Unit 4W
- 629 W Briar Place Unit 1W
- 707 W Barry Ave Unit 303
- 744 W Belmont Ave Unit 1R
- 612 W Barry Ave Unit 3
- 777 W Melrose St Unit 777
- 706 W Melrose St Unit 3
- 736 W Melrose St Unit 4W
- 663 W Wellington Ave Unit 1
- 851 W Fletcher St Unit 2
- 532 W Belmont Ave Unit 2N
- 718 W Aldine Ave Unit 3
- 551 W Melrose St Unit 1E
