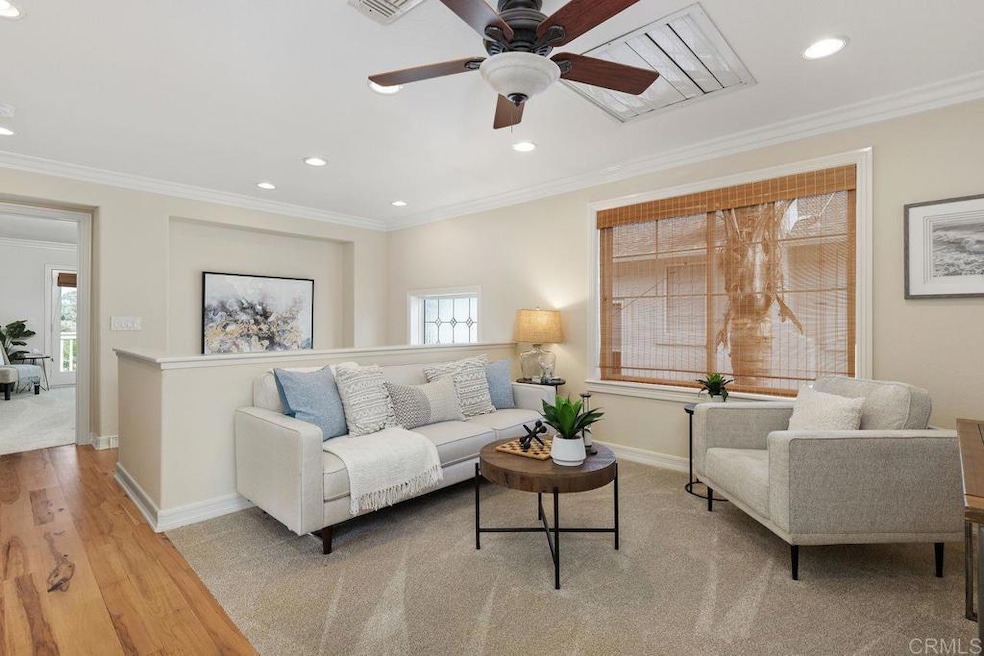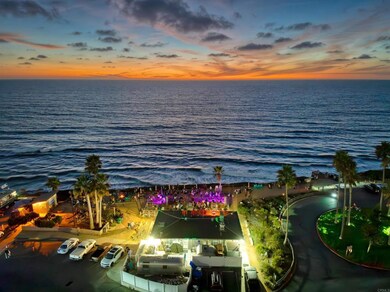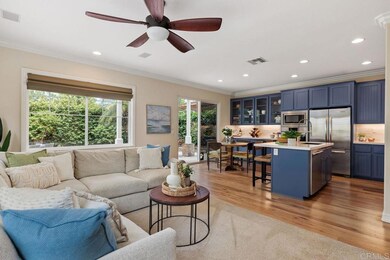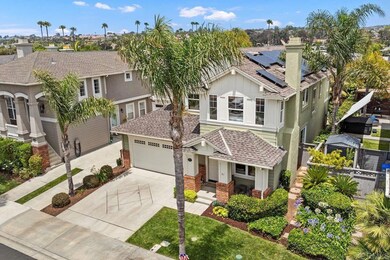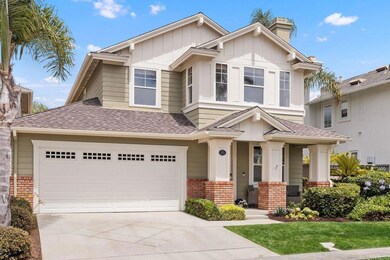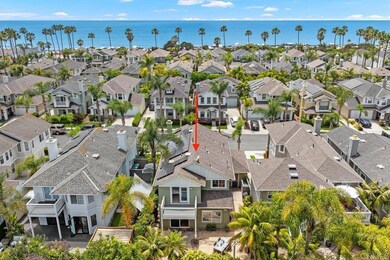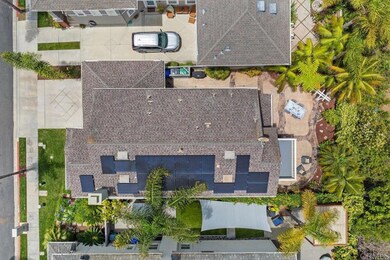
7070 Leeward St Carlsbad, CA 92011
La Costa NeighborhoodHighlights
- Lap Pool
- RV Parking in Community
- Walk-In Pantry
- Pacific Rim Elementary Rated A
- Loft
- 2 Car Attached Garage
About This Home
As of December 2024LIVE AT THE BEACH, Enjoy the Ocean Air!!!Location, Location right across from the Beach! Coastal Carlsbad Beach Home, located just moments to the ocean in the highly sought-after Hanover Beach Colony.This well maintained property is light and bright and offers three bedrooms, two and a half baths with upstairs loft.The inviting living room features gas fireplace, hurricane shutters and pecan hard wood flooring throughout the downstairs.The updated kitchen has quartz countertops, tiled backsplash, walk in pantry and opens to spacious family room.The primary bedroom has en-suite bathroom with dual vanities, relaxing soaking tub, walk in shower and patio deck.The private backyard is great for entertaining guests with thoughtfully designed hardscape and lush landscaping. Equipped with Owned SOLAR, newer A/C and whole house fan to keep you cool on warmer days.This desirable community offers year round heated pool/spa, playground, RV lot, volleyball area and green spaces to enjoy. Excellent Carlsbad Schools, close to shopping, dining, coaster, and easy freeway access.Venture across to the beach where you are greeted by fantastic sunsets, revitalized new Camp Store with live music, drinks and dining.This property is great for anyone looking for a beach home that is move-in ready and offers a great location with plenty of amenities. Seller will consider a BUY DOWN.
Last Agent to Sell the Property
Coldwell Banker Realty License #01342809 Listed on: 11/07/2024

Last Buyer's Agent
Grace Hsiu- chen
Inactive Office C&C23 License #00932518
Home Details
Home Type
- Single Family
Est. Annual Taxes
- $14,928
Year Built
- Built in 2002
Lot Details
- 4,000 Sq Ft Lot
- Landscaped
- Level Lot
- Back Yard
HOA Fees
- $402 Monthly HOA Fees
Parking
- 2 Car Attached Garage
- 2 Open Parking Spaces
Interior Spaces
- 2,277 Sq Ft Home
- 2-Story Property
- Entryway
- Family Room
- Living Room with Fireplace
- Loft
- Walk-In Pantry
Bedrooms and Bathrooms
- 3 Bedrooms
- All Upper Level Bedrooms
- Walk-In Closet
Laundry
- Laundry Room
- Washer and Gas Dryer Hookup
Pool
- Lap Pool
- In Ground Pool
- Exercise
- Gas Heated Pool
- Fence Around Pool
Outdoor Features
- Exterior Lighting
Utilities
- Whole House Fan
- Central Air
- No Heating
Listing and Financial Details
- Tax Tract Number 1396
- Assessor Parcel Number 2145900713
- $840 per year additional tax assessments
- Seller Considering Concessions
Community Details
Overview
- Front Yard Maintenance
- Hanover Beach Colony Association, Phone Number (888) 662-4627
- Moonstone Management HOA
- Hanover Beach Colony
- RV Parking in Community
Recreation
- Community Playground
- Community Pool
- Community Spa
Security
- Security Service
Ownership History
Purchase Details
Home Financials for this Owner
Home Financials are based on the most recent Mortgage that was taken out on this home.Purchase Details
Purchase Details
Home Financials for this Owner
Home Financials are based on the most recent Mortgage that was taken out on this home.Purchase Details
Home Financials for this Owner
Home Financials are based on the most recent Mortgage that was taken out on this home.Purchase Details
Home Financials for this Owner
Home Financials are based on the most recent Mortgage that was taken out on this home.Purchase Details
Home Financials for this Owner
Home Financials are based on the most recent Mortgage that was taken out on this home.Purchase Details
Purchase Details
Home Financials for this Owner
Home Financials are based on the most recent Mortgage that was taken out on this home.Purchase Details
Purchase Details
Home Financials for this Owner
Home Financials are based on the most recent Mortgage that was taken out on this home.Purchase Details
Home Financials for this Owner
Home Financials are based on the most recent Mortgage that was taken out on this home.Similar Homes in Carlsbad, CA
Home Values in the Area
Average Home Value in this Area
Purchase History
| Date | Type | Sale Price | Title Company |
|---|---|---|---|
| Grant Deed | $2,125,000 | Equity Title | |
| Grant Deed | -- | None Listed On Document | |
| Interfamily Deed Transfer | -- | Amrock Llc | |
| Interfamily Deed Transfer | -- | Accommodation | |
| Interfamily Deed Transfer | -- | Ticor Title | |
| Interfamily Deed Transfer | -- | American Coast Title Company | |
| Interfamily Deed Transfer | -- | American Coast Title | |
| Interfamily Deed Transfer | -- | First American Title Lenders | |
| Interfamily Deed Transfer | -- | First American Title Lenders | |
| Interfamily Deed Transfer | -- | None Available | |
| Grant Deed | $1,015,000 | Fidelity National Title Co | |
| Interfamily Deed Transfer | -- | -- | |
| Interfamily Deed Transfer | -- | First American Title Ins Co | |
| Grant Deed | $498,500 | First American Title |
Mortgage History
| Date | Status | Loan Amount | Loan Type |
|---|---|---|---|
| Previous Owner | $60,000 | Credit Line Revolving | |
| Previous Owner | $450,900 | New Conventional | |
| Previous Owner | $546,250 | New Conventional | |
| Previous Owner | $618,000 | New Conventional | |
| Previous Owner | $640,000 | New Conventional | |
| Previous Owner | $812,000 | Purchase Money Mortgage | |
| Previous Owner | $220,000 | Credit Line Revolving | |
| Previous Owner | $125,000 | Credit Line Revolving | |
| Previous Owner | $505,000 | Unknown | |
| Previous Owner | $500,000 | Unknown | |
| Previous Owner | $75,000 | Credit Line Revolving | |
| Previous Owner | $348,700 | Purchase Money Mortgage |
Property History
| Date | Event | Price | Change | Sq Ft Price |
|---|---|---|---|---|
| 12/31/2024 12/31/24 | Sold | $2,125,000 | -3.2% | $933 / Sq Ft |
| 12/16/2024 12/16/24 | Pending | -- | -- | -- |
| 11/22/2024 11/22/24 | Price Changed | $2,195,000 | -2.4% | $964 / Sq Ft |
| 11/07/2024 11/07/24 | For Sale | $2,249,000 | -- | $988 / Sq Ft |
Tax History Compared to Growth
Tax History
| Year | Tax Paid | Tax Assessment Tax Assessment Total Assessment is a certain percentage of the fair market value that is determined by local assessors to be the total taxable value of land and additions on the property. | Land | Improvement |
|---|---|---|---|---|
| 2024 | $14,928 | $1,333,150 | $958,820 | $374,330 |
| 2023 | $14,856 | $1,307,011 | $940,020 | $366,991 |
| 2022 | $14,638 | $1,281,385 | $921,589 | $359,796 |
| 2021 | $14,532 | $1,256,261 | $903,519 | $352,742 |
| 2020 | $14,439 | $1,243,381 | $894,255 | $349,126 |
| 2019 | $14,190 | $1,219,002 | $876,721 | $342,281 |
| 2018 | $13,620 | $1,195,101 | $859,531 | $335,570 |
| 2017 | $90 | $1,065,000 | $709,000 | $356,000 |
| 2016 | $10,535 | $925,000 | $616,000 | $309,000 |
| 2015 | $10,643 | $925,000 | $616,000 | $309,000 |
| 2014 | $10,402 | $900,000 | $600,000 | $300,000 |
Agents Affiliated with this Home
-
dana Andrews

Seller's Agent in 2024
dana Andrews
Coldwell Banker Realty
(760) 500-0528
8 in this area
45 Total Sales
-
G
Buyer's Agent in 2024
Grace Hsiu- chen
Inactive Office C&C23
Map
Source: California Regional Multiple Listing Service (CRMLS)
MLS Number: NDP2409811
APN: 214-590-07-13
- 7040 Whitewater St
- 7052 Whitewater St
- 7241 San Luis St
- 7320 San Bartolo St
- 7318 San Luis St
- 7236 San Benito St Unit 355
- 7233 San Bartolo St Unit 376
- 7106 Santa Cruz St Unit 56
- 7239 San Luis St Unit 184
- 7025 San Bartolo St Unit 42
- 7221 San Luis St
- 7203 San Luis St Unit 166
- 7226 San Bartolo St Unit 204
- 7002 San Bartolo St Unit 30
- 7205 Santa Barbara St Unit 153
- 7016 San Carlos St Unit 61
- 7232 San Benito St
- 7232 Santa Barbara St Unit 318
- 7257 San Luis St
- 7115 Santa Barbara St Unit 107
