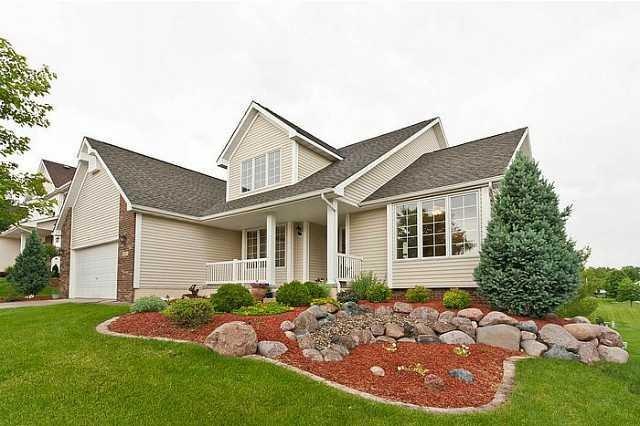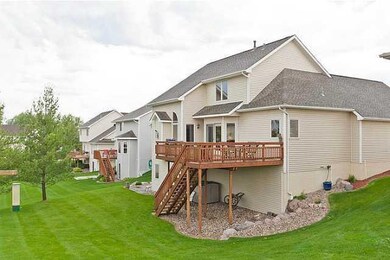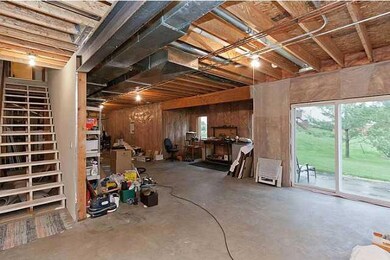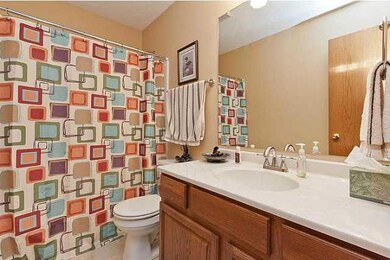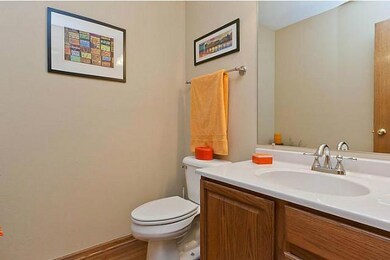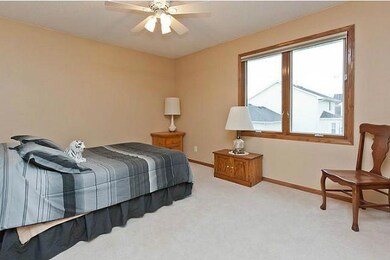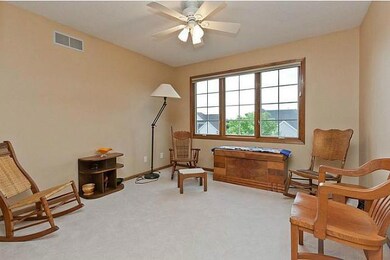
7071 Hillcrest Ct Johnston, IA 50131
North District NeighborhoodEstimated Value: $404,035 - $433,000
Highlights
- Wood Flooring
- Main Floor Primary Bedroom
- Den
- Henry A. Wallace Elementary School Rated A
- 1 Fireplace
- Formal Dining Room
About This Home
As of August 2013Spacious open plan loaded with windows and natural light. 1st floor mudroom with laundry and closet. Master bedroom has a tray ceiling, walk-in closet and dual sinks/jet tub in master bath. Other notable home features: hardwood floors, custom edge countertops, rounded sheetrock corners, custom painting, in-ground irrigation, upgraded light fixtures & faucets, Hunter cast iron ceiling fans, wired for surround sound in great room...The GARAGE is OVERSIZED at 23' x 25. French patio doors off dining area to a 12" x 24' deck. Professionally landscaped by Iowa Outdoors with boulder terrace and limestone edging. New lifetime roof in 2009, new carpet in late 2011 and new central air in 2012. Walkout lower level has a stub for future bath and extra high ceiling clearance.
Home Details
Home Type
- Single Family
Est. Annual Taxes
- $4,852
Year Built
- Built in 1999
Lot Details
- 8,750 Sq Ft Lot
- Lot Dimensions are 70 x 125
- Property is zoned PUD
HOA Fees
- $10 Monthly HOA Fees
Home Design
- Brick Exterior Construction
- Asphalt Shingled Roof
- Vinyl Siding
Interior Spaces
- 1,884 Sq Ft Home
- 1.5-Story Property
- 1 Fireplace
- Drapes & Rods
- Formal Dining Room
- Den
- Laundry on main level
Kitchen
- Stove
- Microwave
- Dishwasher
Flooring
- Wood
- Laminate
- Tile
Bedrooms and Bathrooms
- 3 Bedrooms | 1 Primary Bedroom on Main
Unfinished Basement
- Walk-Out Basement
- Basement Window Egress
Parking
- 2 Car Attached Garage
- Driveway
Utilities
- Forced Air Heating and Cooling System
Listing and Financial Details
- Assessor Parcel Number 24100949529000
Ownership History
Purchase Details
Home Financials for this Owner
Home Financials are based on the most recent Mortgage that was taken out on this home.Purchase Details
Purchase Details
Purchase Details
Home Financials for this Owner
Home Financials are based on the most recent Mortgage that was taken out on this home.Similar Homes in Johnston, IA
Home Values in the Area
Average Home Value in this Area
Purchase History
| Date | Buyer | Sale Price | Title Company |
|---|---|---|---|
| Lehman Jami L | $253,000 | None Available | |
| Jacobson Jon M | -- | None Available | |
| Jacobson Jon M | -- | -- | |
| Jacobson Jon M | $214,000 | -- | |
| Regency Builders Inc | -- | -- |
Mortgage History
| Date | Status | Borrower | Loan Amount |
|---|---|---|---|
| Open | Lehman Jami L | $160,000 | |
| Closed | Lehman Jami L | $202,400 | |
| Previous Owner | Jacobson Jon M | $203,000 |
Property History
| Date | Event | Price | Change | Sq Ft Price |
|---|---|---|---|---|
| 08/23/2013 08/23/13 | Sold | $253,000 | -4.5% | $134 / Sq Ft |
| 08/23/2013 08/23/13 | Pending | -- | -- | -- |
| 06/14/2013 06/14/13 | For Sale | $265,000 | -- | $141 / Sq Ft |
Tax History Compared to Growth
Tax History
| Year | Tax Paid | Tax Assessment Tax Assessment Total Assessment is a certain percentage of the fair market value that is determined by local assessors to be the total taxable value of land and additions on the property. | Land | Improvement |
|---|---|---|---|---|
| 2024 | $6,130 | $376,000 | $96,100 | $279,900 |
| 2023 | $6,066 | $376,000 | $96,100 | $279,900 |
| 2022 | $6,776 | $327,000 | $86,400 | $240,600 |
| 2021 | $6,658 | $327,000 | $86,400 | $240,600 |
| 2020 | $6,544 | $306,300 | $80,800 | $225,500 |
| 2019 | $7,046 | $306,300 | $80,800 | $225,500 |
| 2018 | $6,864 | $305,500 | $76,200 | $229,300 |
| 2017 | $6,496 | $305,500 | $76,200 | $229,300 |
| 2016 | $6,504 | $290,400 | $70,100 | $220,300 |
| 2015 | $6,356 | $290,400 | $70,100 | $220,300 |
| 2014 | $5,428 | $240,700 | $58,900 | $181,800 |
Agents Affiliated with this Home
-
Scott Wendl

Seller's Agent in 2013
Scott Wendl
RE/MAX
(515) 249-9225
1 in this area
263 Total Sales
-
Kate Anderson

Buyer's Agent in 2013
Kate Anderson
RE/MAX
(515) 537-5263
148 Total Sales
Map
Source: Des Moines Area Association of REALTORS®
MLS Number: 419708
APN: 241-00949529000
- 5823 NW 90th St
- 5831 NW 90th St
- 5839 NW 90th St
- 7230 Hyperion Point Dr
- 5633 Rittgers Ct
- 6814 Aubrey Ct
- 6917 Capitol View Ct
- 6818 Jules Verne Ct
- 6805 Aubrey Ct
- 6909 Capitol View Ct
- 7325 NW Beaver Dr
- 6953 Jack London Dr
- 7080 Forest Dr
- 7367 NW Beaver Dr
- 6799 NW 57th St
- 6788 NW 57th St
- 6899 Jack London Dr
- 6640 Monticello Ct
- 6806 NW 54th Ct
- 5559 Kensington Cir
- 7071 Hillcrest Ct
- 7059 Hillcrest Ct
- 7136 Oak Crest Blvd
- 7036 Carey Ct
- 7047 Hillcrest Ct
- 7068 Hillcrest Ct
- 7132 Oak Crest Blvd
- 7080 Hillcrest Ct
- 7056 Hillcrest Ct
- 7044 Carey Ct
- 7090 Hillcrest Ct
- 7046 Hillcrest Ct
- 7139 Oak Crest Blvd
- 7102 Hillcrest Ct
- 7135 Oak Crest Blvd
- 7143 Oak Crest Blvd
- 7067 Lynwood Ct
- 7079 Lynwood Ct
- 7035 Carey Ct
- 7131 Oak Crest Blvd
