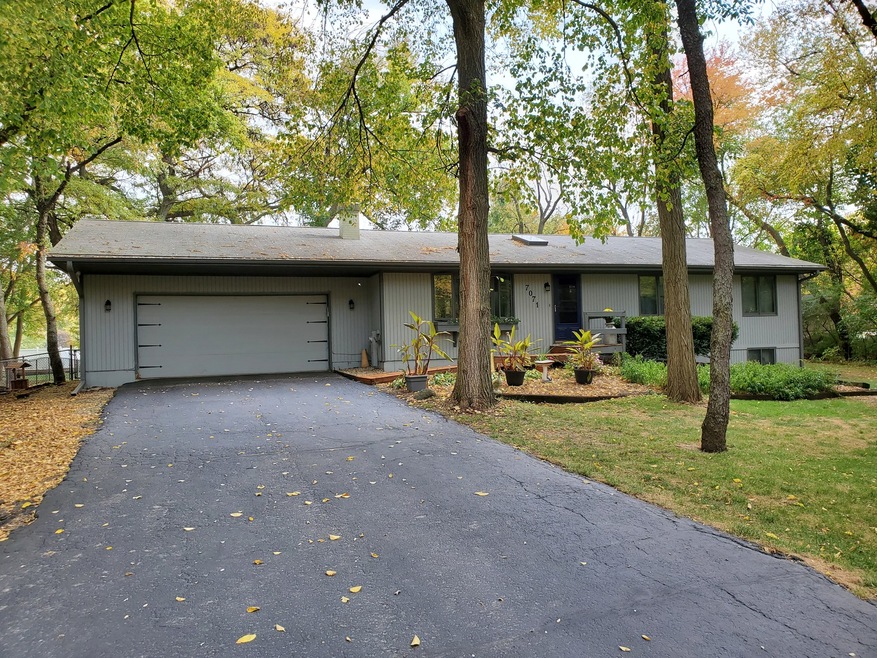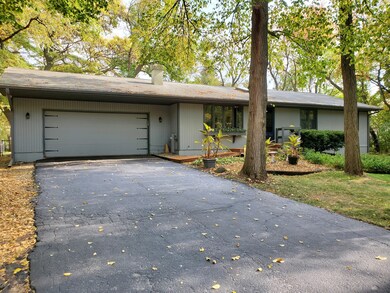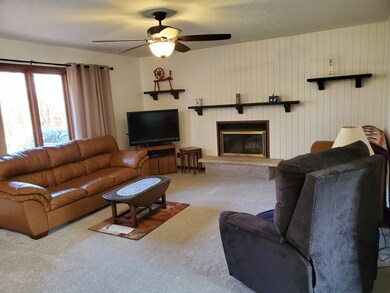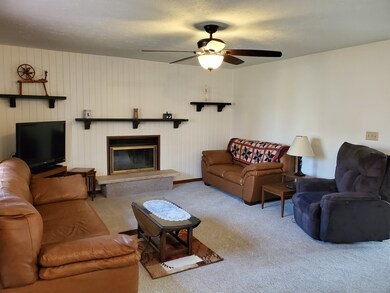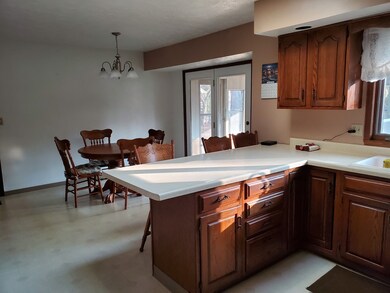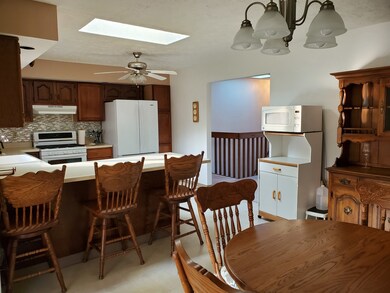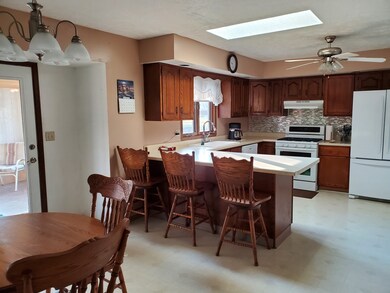
Highlights
- Bonus Room
- Attached Garage
- Dining Area
- Sun or Florida Room
- Forced Air Heating and Cooling System
- Wood Siding
About This Home
As of February 2021One owner home. 3 bedroom 2 1/2 bath ranch on 1/2 acre lot with mature trees. Wood burning fireplace in living room, eat in kitchen with ample cabinet space. 3 season room overlooking fenced back yard. Master bedroom has full bath. Rec room, 1/2 bath and 2 bonus rooms in the partially exposed lower level. Home Warranty Offered.
Last Agent to Sell the Property
Alisa Patterson-Orozco
Keller Williams Realty Signature License #471001357 Listed on: 01/13/2021

Last Buyer's Agent
Non Member
NON MEMBER
Home Details
Home Type
- Single Family
Est. Annual Taxes
- $4,834
Year Built
- 1992
Parking
- Attached Garage
- Garage Is Owned
Home Design
- Wood Siding
Interior Spaces
- Primary Bathroom is a Full Bathroom
- Dining Area
- Bonus Room
- Sun or Florida Room
- Partially Finished Basement
Utilities
- Forced Air Heating and Cooling System
- Heating System Uses Gas
- Private or Community Septic Tank
Listing and Financial Details
- $2,000 Seller Concession
Ownership History
Purchase Details
Home Financials for this Owner
Home Financials are based on the most recent Mortgage that was taken out on this home.Similar Homes in Byron, IL
Home Values in the Area
Average Home Value in this Area
Purchase History
| Date | Type | Sale Price | Title Company |
|---|---|---|---|
| Warranty Deed | $180,000 | None Available |
Mortgage History
| Date | Status | Loan Amount | Loan Type |
|---|---|---|---|
| Open | $175,874 | FHA | |
| Previous Owner | $50,000 | Adjustable Rate Mortgage/ARM |
Property History
| Date | Event | Price | Change | Sq Ft Price |
|---|---|---|---|---|
| 02/22/2021 02/22/21 | Sold | $180,000 | 0.0% | $77 / Sq Ft |
| 02/22/2021 02/22/21 | Sold | $180,000 | -2.7% | $133 / Sq Ft |
| 01/15/2021 01/15/21 | Pending | -- | -- | -- |
| 01/13/2021 01/13/21 | For Sale | $185,000 | 0.0% | $79 / Sq Ft |
| 01/11/2021 01/11/21 | Pending | -- | -- | -- |
| 12/19/2020 12/19/20 | For Sale | $185,000 | -- | $137 / Sq Ft |
Tax History Compared to Growth
Tax History
| Year | Tax Paid | Tax Assessment Tax Assessment Total Assessment is a certain percentage of the fair market value that is determined by local assessors to be the total taxable value of land and additions on the property. | Land | Improvement |
|---|---|---|---|---|
| 2024 | $4,834 | $70,481 | $14,236 | $56,245 |
| 2023 | $4,342 | $64,960 | $13,121 | $51,839 |
| 2022 | $4,156 | $61,826 | $12,488 | $49,338 |
| 2021 | $4,047 | $58,792 | $11,875 | $46,917 |
| 2020 | $2,936 | $58,792 | $11,875 | $46,917 |
| 2019 | $3,060 | $55,860 | $11,283 | $44,577 |
| 2018 | $3,248 | $53,841 | $10,875 | $42,966 |
| 2017 | $3,444 | $52,308 | $10,565 | $41,743 |
| 2016 | $3,418 | $52,308 | $10,565 | $41,743 |
| 2015 | $3,237 | $50,539 | $10,208 | $40,331 |
| 2014 | $3,234 | $50,539 | $10,208 | $40,331 |
| 2013 | $3,371 | $51,867 | $10,476 | $41,391 |
Agents Affiliated with this Home
-
A
Seller's Agent in 2021
Alisa Patterson-Orozco
Keller Williams Realty Signature
-
N
Buyer's Agent in 2021
Non Member
NON MEMBER
-
Sean Hosseini

Buyer's Agent in 2021
Sean Hosseini
DICKERSON & NIEMAN
(815) 200-8490
34 Total Sales
Map
Source: Midwest Real Estate Data (MRED)
MLS Number: MRD10972047
APN: 05-32-480-003
- 4349 E Il Route 72
- 0 N Kishwaukee Rd Lot Unit WP001
- 311 E Front St
- 431 E 2nd St
- 000 N Kishwaukee Rd Lot Unit WP004
- 00 N Kishwaukee Rd Lot Unit WP002
- 5178 E Ashelford Dr
- 217 E 3rd St
- 315 E 4th St
- 421 N Market St
- 123 E 3rd St
- 225 E 4th St
- 420 N Chestnut St
- 211 S Lafayette St
- 211 E 5th St
- 315 W 2nd St
- 766 Birch St
- 332 N Franklin St
- 00 E Ashelford Dr
- 00 E Ashelford Dr Unit LOT 8
