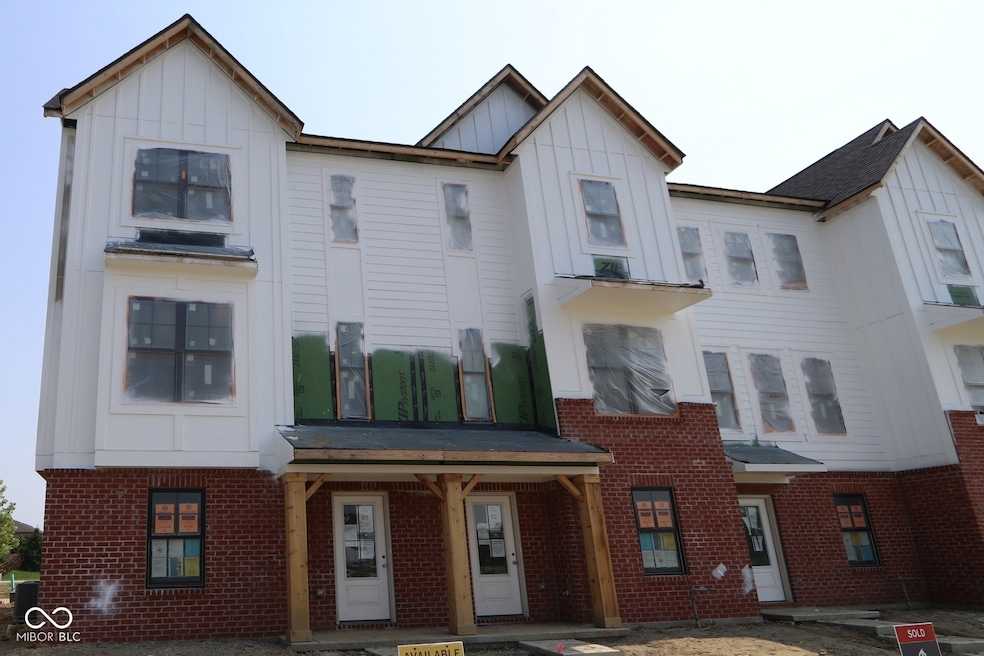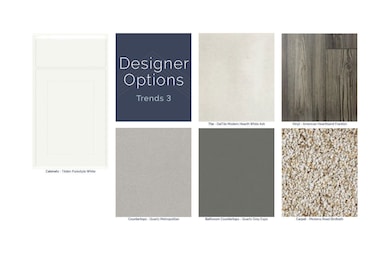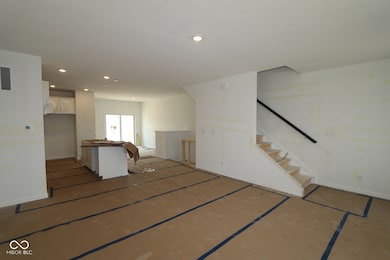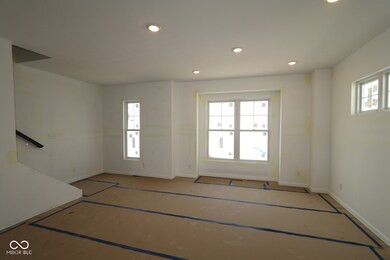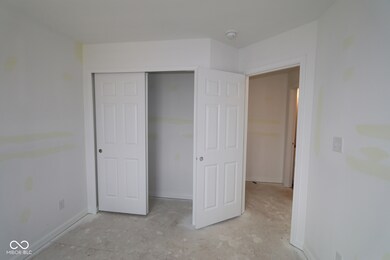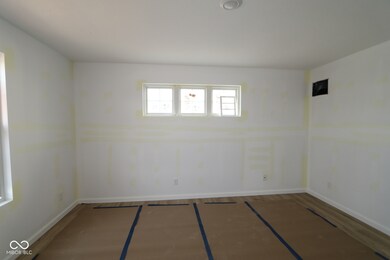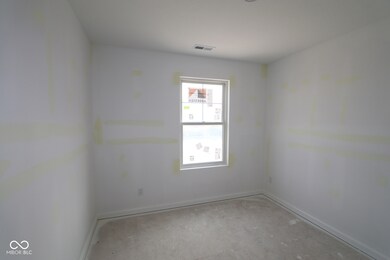
7071 Pate Hollow Dr Brownsburg, IN 46112
Estimated payment $2,176/month
Highlights
- Deck
- Vaulted Ceiling
- Breakfast Room
- White Lick Elementary School Rated A+
- Traditional Architecture
- Porch
About This Home
This stunning townhome for sale in Brownsburg offers 3 bedrooms, 2.5 bathrooms, an open living space for entertaining, a 2-car rear-load garage, and so much more! Come take a look at all the highlights throughout this 3-story townhome! First, notice the modern farmhouse-style exterior with the white Hardie Planks and brick walls. Step inside through the front door, where you'll find a study and the stairs to your second floor tucked off the guest entry. 4 windows line the wall of this spacious study, giving you the perfect room to work from home in. Venture up the stairs to the main floor and immediately find yourself in the grand gathering room graced with ample natural lighting! If you have houseplants, they're certainly thrive here. Head over to the connected kitchen that includes a huge island with a sink and cabinetry below, included appliances, a pantry, tons of counter and cabinet space, and modern finishes. Having a back deck provides an outdoor living space you'll love when the weather is just right! All the way up on the third floor, 3 bedrooms and laundry closet centered around it. There's also a secondary full bathroom in the hallway, and the owner's suite with optional vaulted ceiling has its own en-suite bathroom for ultimate privacy!
Last Listed By
M/I Homes of Indiana, L.P. Brokerage Email: cnewman@mihomes.com License #RB14025532 Listed on: 06/05/2025
Townhouse Details
Home Type
- Townhome
Est. Annual Taxes
- $10
Year Built
- Built in 2025 | Under Construction
HOA Fees
- $220 Monthly HOA Fees
Parking
- 2 Car Attached Garage
- Side or Rear Entrance to Parking
Home Design
- Traditional Architecture
- Brick Exterior Construction
- Slab Foundation
- Cement Siding
Interior Spaces
- 3-Story Property
- Vaulted Ceiling
- Breakfast Room
Kitchen
- Gas Oven
- Microwave
- Dishwasher
Flooring
- Carpet
- Vinyl Plank
Bedrooms and Bathrooms
- 3 Bedrooms
- Walk-In Closet
Laundry
- Laundry Room
- Laundry on upper level
Outdoor Features
- Deck
- Porch
Additional Features
- 1,844 Sq Ft Lot
- Forced Air Heating System
Community Details
- Association fees include home owners, insurance, ground maintenance, maintenance
- Association Phone (800) 932-6636
- Trailside Subdivision
- Property managed by Sentry
- The community has rules related to covenants, conditions, and restrictions
Listing and Financial Details
- Legal Lot and Block 61 / 1
- Assessor Parcel Number 320723310061000016
Map
Home Values in the Area
Average Home Value in this Area
Tax History
| Year | Tax Paid | Tax Assessment Tax Assessment Total Assessment is a certain percentage of the fair market value that is determined by local assessors to be the total taxable value of land and additions on the property. | Land | Improvement |
|---|---|---|---|---|
| 2024 | $10 | $500 | $500 | $0 |
Property History
| Date | Event | Price | Change | Sq Ft Price |
|---|---|---|---|---|
| 06/05/2025 06/05/25 | For Sale | $349,990 | -- | $186 / Sq Ft |
Similar Homes in Brownsburg, IN
Source: MIBOR Broker Listing Cooperative®
MLS Number: 22043358
APN: 32-07-23-310-061.000-016
- 7063 Pate Hollow Dr
- 7071 Pate Hollow Dr
- 7081 Pate Hollow Dr
- 4531 Tolleston Ave
- 4535 Tolleston Ave
- 4531 Tolleston Ave
- 4531 Tolleston Ave
- 7 Pondview Ct
- 6916 Donnelly Dr
- 2337 Hanover Rd
- 37 Trotters Run
- 6605 Donnelly Dr
- 6723 Collisi Place
- 560 Tracy Ln
- 7603 Merrick Dr
- 2882 Simsbury Ln
- 808 Heartland Ln
- 6305 Norwich Dr
- 714 Thornburg Pkwy
- 4195 Locust Ln
