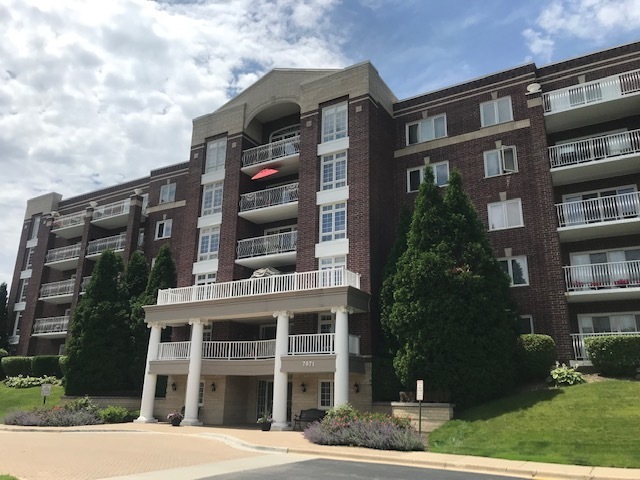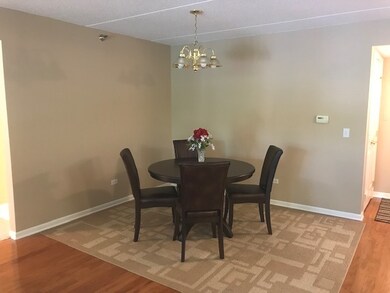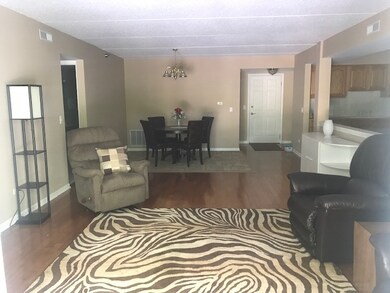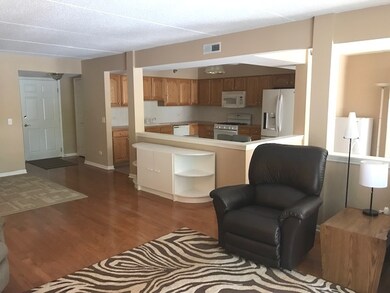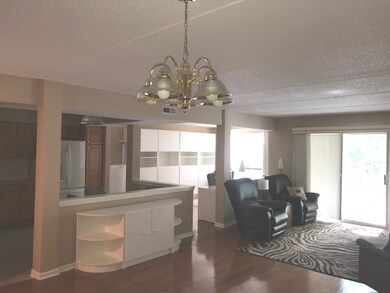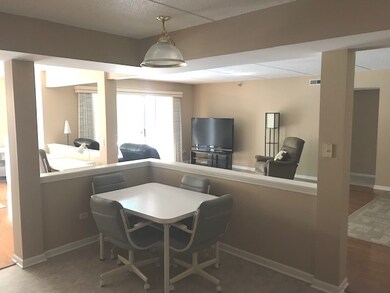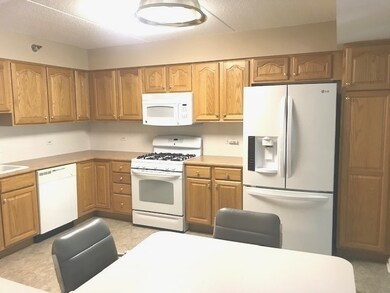
Estimated Value: $374,286 - $421,000
Highlights
- Den
- Balcony
- Breakfast Bar
- Clarence E Culver School Rated A-
- Attached Garage
- Garage ceiling height seven feet or more
About This Home
As of August 2019Spacious like-new condition condo in sought-after Renaissance! Rarely available 2 bd+Den unit boasts open floor plan w/ lots of natural light. Welcoming foyer w/ 2 huge closets leads to over 1800 square feet of space! Charming dining room flows to large living room w/sliding doors leading to private terrace overlooking Pioneer Park. Den provides great space to use as family room, office or playroom. Open kitchen features eat-in area & plenty of cabinets & counter space. Unit features 2 large bedrooms including master suite w/ custom designed walk-in closet & bathroom offering separate shower & bathtub. Laundry room includes full-sized front load washer/dryer and cabinets for extra storage. Neutral decor, paint, heated flooring & custom window treatments throughout. Gated, heated garage includes 1 parking space & XL storage unit. Building is clean, well-maintained w/beautifully landscaped grounds & guest parking. Heat, gas, water included in HOAs (note:no current tax exemptions)
Last Agent to Sell the Property
Coldwell Banker Realty License #475134776 Listed on: 07/02/2019

Last Buyer's Agent
@properties Christie's International Real Estate License #475134005

Property Details
Home Type
- Condominium
Est. Annual Taxes
- $4,740
Year Built
- 1999
Lot Details
- 0.69
HOA Fees
- $354 per month
Parking
- Attached Garage
- Garage ceiling height seven feet or more
- Heated Garage
- Garage Door Opener
- Parking Included in Price
Home Design
- Brick Exterior Construction
Kitchen
- Breakfast Bar
- Oven or Range
- Microwave
- Freezer
- Dishwasher
Bedrooms and Bathrooms
- Primary Bathroom is a Full Bathroom
- Separate Shower
Laundry
- Dryer
- Washer
Utilities
- Forced Air Heating and Cooling System
- Heating System Uses Gas
- Radiant Heating System
- Lake Michigan Water
Additional Features
- Den
- Balcony
- Property is near a bus stop
Community Details
Amenities
- Common Area
Pet Policy
- Pets Allowed
Ownership History
Purchase Details
Home Financials for this Owner
Home Financials are based on the most recent Mortgage that was taken out on this home.Purchase Details
Home Financials for this Owner
Home Financials are based on the most recent Mortgage that was taken out on this home.Purchase Details
Purchase Details
Purchase Details
Purchase Details
Home Financials for this Owner
Home Financials are based on the most recent Mortgage that was taken out on this home.Similar Homes in Niles, IL
Home Values in the Area
Average Home Value in this Area
Purchase History
| Date | Buyer | Sale Price | Title Company |
|---|---|---|---|
| Chicago Title Land Trust Company | $317,500 | Attorney | |
| Donna A Piecuch Trust | $198,000 | Pntn | |
| Andrews Lorraine M | -- | None Available | |
| Andrews Alfred J | -- | None Available | |
| Andrews Lorraine M | -- | -- | |
| The Lorraine M Andrews Living Trust | -- | -- | |
| Andrews Alfred | $235,000 | -- |
Mortgage History
| Date | Status | Borrower | Loan Amount |
|---|---|---|---|
| Previous Owner | Andrews Alfred | $185,000 |
Property History
| Date | Event | Price | Change | Sq Ft Price |
|---|---|---|---|---|
| 08/29/2019 08/29/19 | Sold | $317,500 | -2.3% | $171 / Sq Ft |
| 07/16/2019 07/16/19 | Pending | -- | -- | -- |
| 07/02/2019 07/02/19 | For Sale | $325,000 | +64.1% | $175 / Sq Ft |
| 06/08/2012 06/08/12 | Sold | $198,000 | -7.9% | $107 / Sq Ft |
| 05/21/2012 05/21/12 | Pending | -- | -- | -- |
| 04/27/2012 04/27/12 | Price Changed | $214,900 | -3.6% | $116 / Sq Ft |
| 04/13/2012 04/13/12 | For Sale | $222,900 | -- | $120 / Sq Ft |
Tax History Compared to Growth
Tax History
| Year | Tax Paid | Tax Assessment Tax Assessment Total Assessment is a certain percentage of the fair market value that is determined by local assessors to be the total taxable value of land and additions on the property. | Land | Improvement |
|---|---|---|---|---|
| 2024 | $4,740 | $34,184 | $964 | $33,220 |
| 2023 | $4,584 | $34,801 | $964 | $33,837 |
| 2022 | $4,584 | $34,801 | $964 | $33,837 |
| 2021 | $4,914 | $26,491 | $611 | $25,880 |
| 2020 | $6,221 | $26,491 | $611 | $25,880 |
| 2019 | $6,271 | $29,664 | $611 | $29,053 |
| 2018 | $5,100 | $21,862 | $537 | $21,325 |
| 2017 | $5,217 | $21,862 | $537 | $21,325 |
| 2016 | $4,925 | $21,862 | $537 | $21,325 |
| 2015 | $3,977 | $19,204 | $463 | $18,741 |
| 2014 | $3,865 | $19,204 | $463 | $18,741 |
| 2013 | $3,791 | $19,204 | $463 | $18,741 |
Agents Affiliated with this Home
-
eileen hoban
e
Seller's Agent in 2019
eileen hoban
Coldwell Banker Realty
(847) 702-3602
28 Total Sales
-
Mary-Beth Balcarcel

Buyer's Agent in 2019
Mary-Beth Balcarcel
@ Properties
(847) 657-7000
74 Total Sales
-

Seller's Agent in 2012
Thomas Andrews
Coldwell Banker Residential
Map
Source: Midwest Real Estate Data (MRED)
MLS Number: MRD10437152
APN: 10-31-100-018-1016
- 7041 W Touhy Ave Unit 209D
- 7091 W Touhy Ave Unit 509
- 7021 W Touhy Ave Unit 305B
- 7120 N Milwaukee Ave Unit 305
- 7120 N Milwaukee Ave Unit 303
- 7229 W Lunt Ave
- 7260 W Fitch Ave
- 6980 W Touhy Ave Unit 509
- 6980 W Touhy Ave Unit 201
- 7317 W Greenleaf Ave
- 7324 W Lunt Ave
- 7204 W Farwell Ave
- 7356 N Nora Ave
- 7319 W Ibsen St
- 7439 W Lunt Ave
- 7022 N Olcott Ave
- 6710 W Harts Rd
- 6927 N Oleander Ave
- 7555 N Nora Ave
- 7255 N Oriole Ave
- 7071 W Touhy Ave
- 7071 W Touhy Ave Unit 507
- 7071 W Touhy Ave Unit 209
- 7071 W Touhy Ave Unit 310
- 7071 W Touhy Ave Unit 305
- 7071 W Touhy Ave Unit 506
- 7071 W Touhy Ave Unit 202
- 7071 W Touhy Ave Unit 607
- 7071 W Touhy Ave Unit 510
- 7071 W Touhy Ave Unit 410
- 7071 W Touhy Ave Unit 609
- 7071 W Touhy Ave Unit 407
- 7071 W Touhy Ave Unit 604
- 7071 W Touhy Ave Unit 306
- 7071 W Touhy Ave Unit 502
- 7071 W Touhy Ave Unit 408
- 7071 W Touhy Ave Unit 401
- 7071 W Touhy Ave Unit 508
- 7071 W Touhy Ave Unit 603
- 7071 W Touhy Ave Unit 404
