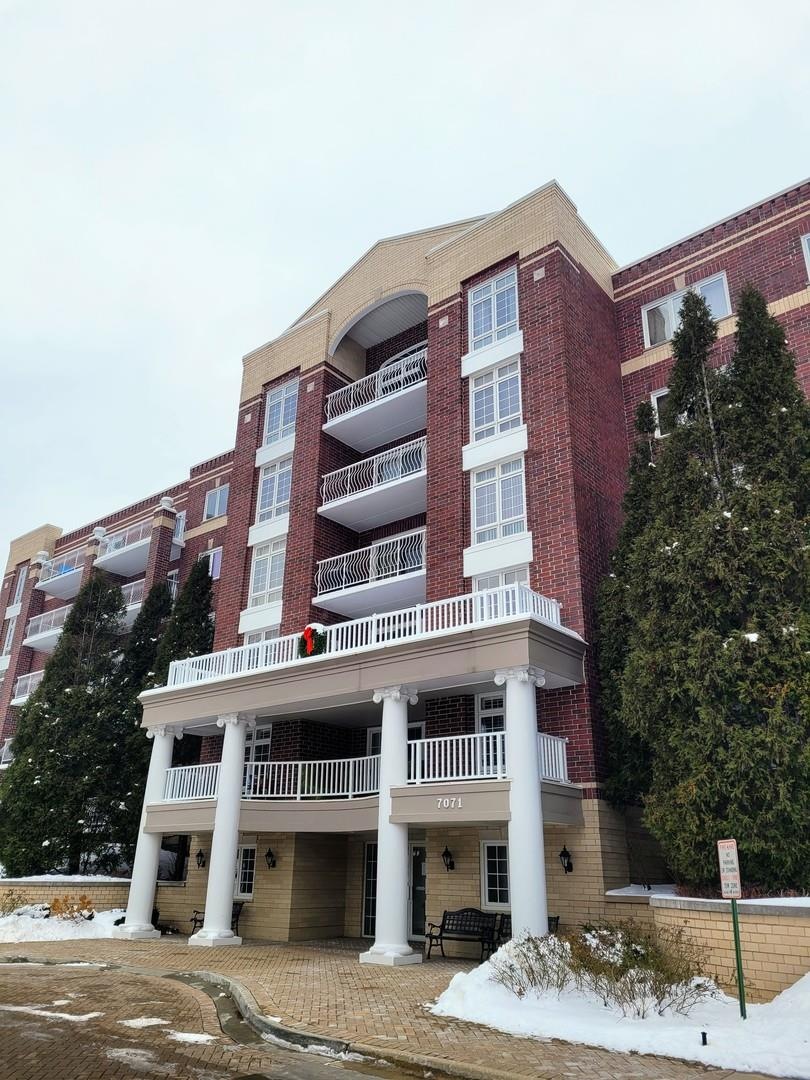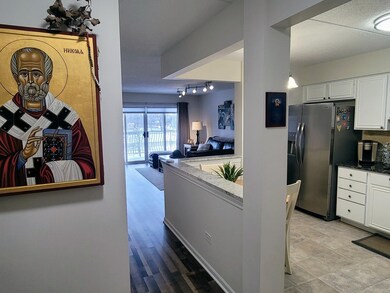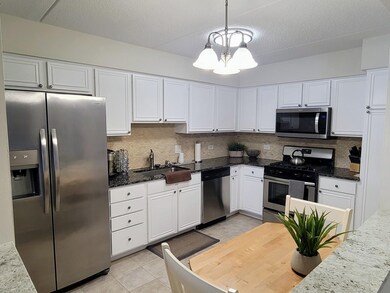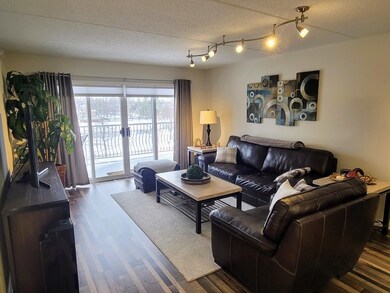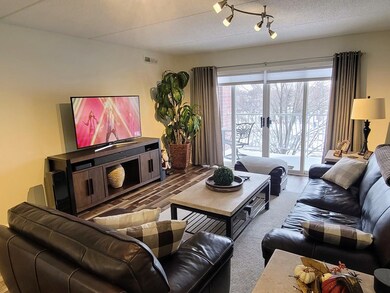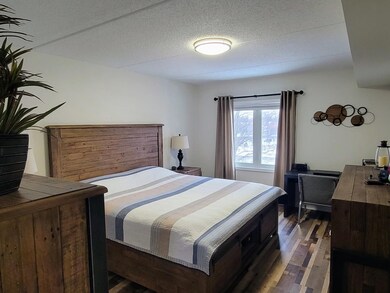
Estimated Value: $218,000 - $282,000
Highlights
- Landscaped Professionally
- Lock-and-Leave Community
- Stainless Steel Appliances
- Clarence E Culver School Rated A-
- Granite Countertops
- Balcony
About This Home
As of June 2022Beautifully renovated one bedroom condo at the Renaissance! This unit is on the fourth floor with West facing views of Pioneer Park's baseball fields. It's perfect for serene sunset views. Touhy and Harlem are far away (no traffic noise). It is impeccably clean! Move right in with 100% confidence. Upgrades include new bathroom vanity, sink, faucet, toilet and shower fixtures. New tiles were installed at the bathroom walls around the tub. The kitchen has brand new appliances, counters, sink, faucet, backsplash and professionally painted cabinets. All light fixtures are new. New LVT flooring was just installed! Balcony floor and railing painted in the fall of 2020. Bedroom window is brand new. The condo has in-unit laundry machines. One car heated garage parking (spot #1) is included and there is plenty of guest parking in front of building. Large storage closet in garage in front of parking spot. Well managed building with great reserves. The furniture is good quality and can be sold with the unit as well. The Renaissance is a very desirable condo community!
Last Agent to Sell the Property
Solid Realty Services License #471001586 Listed on: 02/03/2022
Last Buyer's Agent
@properties Christie's International Real Estate License #475142960

Property Details
Home Type
- Condominium
Est. Annual Taxes
- $3,065
Year Built
- Built in 1998 | Remodeled in 2021
Lot Details
- 0.69
HOA Fees
- $213 Monthly HOA Fees
Parking
- 1 Car Attached Garage
- Parking Included in Price
Home Design
- Brick or Stone Mason
- Concrete Perimeter Foundation
Interior Spaces
- 900 Sq Ft Home
- Blinds
- Entrance Foyer
- Combination Dining and Living Room
- Storage
- Laminate Flooring
Kitchen
- Gas Oven
- Gas Cooktop
- Microwave
- Freezer
- Dishwasher
- Stainless Steel Appliances
- Granite Countertops
Bedrooms and Bathrooms
- 1 Bedroom
- 1 Potential Bedroom
- Walk-In Closet
- 1 Full Bathroom
Laundry
- Laundry Room
- Dryer
- Washer
Home Security
Schools
- Clarence E Culver Elementary And Middle School
- Niles West High School
Utilities
- Central Air
- Heating System Uses Natural Gas
- Lake Michigan Water
Additional Features
- Balcony
- Landscaped Professionally
Community Details
Overview
- Association fees include heat, water, gas, parking, insurance, exterior maintenance, lawn care, scavenger, snow removal
- 50 Units
- Jonathon Association, Phone Number (708) 456-9200
- Mid-Rise Condominium
- Renaissance Subdivision
- Property managed by River Elm Properties
- Lock-and-Leave Community
- 6-Story Property
Amenities
- Common Area
- Lobby
- Community Storage Space
- Elevator
Pet Policy
- Pets up to 40 lbs
- Limit on the number of pets
- Cats Allowed
Security
- Carbon Monoxide Detectors
Ownership History
Purchase Details
Home Financials for this Owner
Home Financials are based on the most recent Mortgage that was taken out on this home.Purchase Details
Purchase Details
Home Financials for this Owner
Home Financials are based on the most recent Mortgage that was taken out on this home.Purchase Details
Home Financials for this Owner
Home Financials are based on the most recent Mortgage that was taken out on this home.Purchase Details
Home Financials for this Owner
Home Financials are based on the most recent Mortgage that was taken out on this home.Similar Homes in the area
Home Values in the Area
Average Home Value in this Area
Purchase History
| Date | Buyer | Sale Price | Title Company |
|---|---|---|---|
| Mircetic Slavica | $175,000 | None Listed On Document | |
| Trut Betty Papanicolaou Revocable | -- | None Available | |
| Papanicolaou Betty | -- | -- | |
| Joseph Mina | $157,000 | -- | |
| Lumbrazo Lauren E | $147,000 | -- |
Mortgage History
| Date | Status | Borrower | Loan Amount |
|---|---|---|---|
| Previous Owner | Mircetic Slavica | $113,750 | |
| Previous Owner | Papanicolaou Betty | $130,450 | |
| Previous Owner | Papanicolaou Betty | $144,325 | |
| Previous Owner | Papanicolaou Betty | $147,000 | |
| Previous Owner | Papanicolaou Betty | $166,500 | |
| Previous Owner | Joseph Mina | $125,600 | |
| Previous Owner | Lumbrazo Lauren E | $117,000 |
Property History
| Date | Event | Price | Change | Sq Ft Price |
|---|---|---|---|---|
| 06/14/2022 06/14/22 | Sold | $226,000 | -9.6% | $251 / Sq Ft |
| 03/29/2022 03/29/22 | Pending | -- | -- | -- |
| 02/03/2022 02/03/22 | For Sale | $250,000 | +42.9% | $278 / Sq Ft |
| 03/01/2018 03/01/18 | Sold | $175,000 | -2.8% | $194 / Sq Ft |
| 01/25/2018 01/25/18 | Pending | -- | -- | -- |
| 01/16/2018 01/16/18 | Price Changed | $180,000 | -2.2% | $200 / Sq Ft |
| 01/03/2018 01/03/18 | For Sale | $184,000 | -- | $204 / Sq Ft |
Tax History Compared to Growth
Tax History
| Year | Tax Paid | Tax Assessment Tax Assessment Total Assessment is a certain percentage of the fair market value that is determined by local assessors to be the total taxable value of land and additions on the property. | Land | Improvement |
|---|---|---|---|---|
| 2024 | $4,930 | $20,844 | $588 | $20,256 |
| 2023 | $3,876 | $21,220 | $588 | $20,632 |
| 2022 | $3,876 | $21,220 | $588 | $20,632 |
| 2021 | $3,178 | $16,153 | $373 | $15,780 |
| 2020 | $3,065 | $16,153 | $373 | $15,780 |
| 2019 | $3,099 | $18,088 | $373 | $17,715 |
| 2018 | $2,308 | $13,330 | $327 | $13,003 |
| 2017 | $2,376 | $13,330 | $327 | $13,003 |
| 2016 | $3,003 | $13,330 | $327 | $13,003 |
| 2015 | $2,808 | $11,709 | $282 | $11,427 |
| 2014 | $2,720 | $11,709 | $282 | $11,427 |
| 2013 | $2,679 | $11,709 | $282 | $11,427 |
Agents Affiliated with this Home
-
Goran Veselinovic
G
Seller's Agent in 2022
Goran Veselinovic
Solid Realty Services
(773) 281-1000
14 Total Sales
-
Armando Zires

Buyer's Agent in 2022
Armando Zires
@ Properties
(847) 902-2427
60 Total Sales
-

Seller's Agent in 2018
Benjamin Tregoning
Redfin Corporation
(773) 418-1232
Map
Source: Midwest Real Estate Data (MRED)
MLS Number: 11316929
APN: 10-31-100-018-1027
- 7041 W Touhy Ave Unit 209D
- 7091 W Touhy Ave Unit 509
- 7021 W Touhy Ave Unit 305B
- 7120 N Milwaukee Ave Unit 305
- 7120 N Milwaukee Ave Unit 303
- 7229 W Lunt Ave
- 7260 W Fitch Ave
- 6980 W Touhy Ave Unit 509
- 6980 W Touhy Ave Unit 201
- 7317 W Greenleaf Ave
- 7324 W Lunt Ave
- 7204 W Farwell Ave
- 7356 N Nora Ave
- 7319 W Ibsen St
- 7439 W Lunt Ave
- 7022 N Olcott Ave
- 6710 W Harts Rd
- 6927 N Oleander Ave
- 7555 N Nora Ave
- 7255 N Oriole Ave
- 7071 W Touhy Ave
- 7071 W Touhy Ave Unit 507
- 7071 W Touhy Ave Unit 209
- 7071 W Touhy Ave Unit 310
- 7071 W Touhy Ave Unit 305
- 7071 W Touhy Ave Unit 506
- 7071 W Touhy Ave Unit 202
- 7071 W Touhy Ave Unit 607
- 7071 W Touhy Ave Unit 510
- 7071 W Touhy Ave Unit 410
- 7071 W Touhy Ave Unit 609
- 7071 W Touhy Ave Unit 407
- 7071 W Touhy Ave Unit 604
- 7071 W Touhy Ave Unit 306
- 7071 W Touhy Ave Unit 502
- 7071 W Touhy Ave Unit 408
- 7071 W Touhy Ave Unit 401
- 7071 W Touhy Ave Unit 508
- 7071 W Touhy Ave Unit 603
- 7071 W Touhy Ave Unit 404
