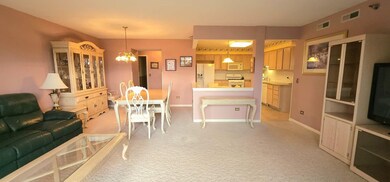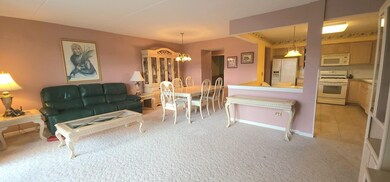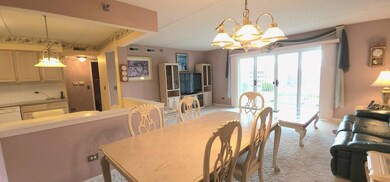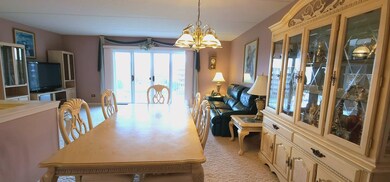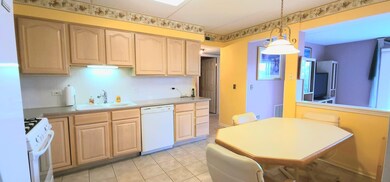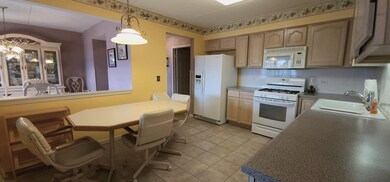
Estimated Value: $337,000 - $358,000
Highlights
- End Unit
- L-Shaped Dining Room
- Balcony
- Clarence E Culver School Rated A-
- Elevator
- 1 Car Attached Garage
About This Home
As of June 2022Desirable 5th floor, 2 br 2 bath corner end unit facing east overlooking professionally landscaped courtyard in Renaissance condo's. Well cared for by original owner it features a spacious sunny living room with dining room "L", large eat-in kitchen and 2 good size bedrooms. The master bedroom suite has a large walk-in closet and separate bathroom with walk-in shower. The unit also has a full size washer & dryer. Your sliders open to the huge balcony to enjoy your morning coffee. There is a heated garage and a large enclosed storage locker right off your parking space. A warm friendly lobby greets you and your guests. (Dishwasher has never been used and is "as is") A 1 year home warranty is included. Your assessment also includes your heat along with the other usual, snow removal, water, gas, garbage, common insurance and outside maintenance. The special assessment has been paid. (there is a newer roof) Close to shopping and transportation and now far from 190 and 294 highways. Don't forget the NILES FREE BUS! THIS IS ONE OF ONLY 3 BUILDINGS THAT ALLOW PETS, THERE IS A WEIGHT LIMIT! (believed to be 40 lbs but please verify with management company. )
Last Agent to Sell the Property
RE/MAX AllStars License #471008559 Listed on: 04/18/2022

Property Details
Home Type
- Condominium
Est. Annual Taxes
- $1,838
Year Built
- Built in 1999
Lot Details
- 0.69
HOA Fees
- $297 Monthly HOA Fees
Parking
- 1 Car Attached Garage
- Heated Garage
- Garage Transmitter
- Garage Door Opener
- Driveway
- Parking Included in Price
Home Design
- Brick Exterior Construction
- Flexicore
Interior Spaces
- 1,500 Sq Ft Home
- Entrance Foyer
- Living Room
- L-Shaped Dining Room
- Partially Carpeted
Kitchen
- Range
- Microwave
- Dishwasher
Bedrooms and Bathrooms
- 2 Bedrooms
- 2 Potential Bedrooms
- Walk-In Closet
- 2 Full Bathrooms
Laundry
- Laundry Room
- Dryer
- Washer
Schools
- Clarence E Culver Elementary And Middle School
- Niles West High School
Utilities
- Central Air
- Heating System Uses Natural Gas
- Lake Michigan Water
Additional Features
- Balcony
- End Unit
Listing and Financial Details
- Senior Tax Exemptions
- Homeowner Tax Exemptions
Community Details
Overview
- Association fees include heat, water, gas, parking, insurance, exterior maintenance, lawn care, scavenger, snow removal
- 50 Units
- Not Assigned Association, Phone Number (708) 456-9200
- Property managed by River Elm Properties
- 6-Story Property
Amenities
- Common Area
- Elevator
- Lobby
- Community Storage Space
Pet Policy
- Pets up to 40 lbs
- Limit on the number of pets
- Dogs and Cats Allowed
Security
- Resident Manager or Management On Site
Ownership History
Purchase Details
Home Financials for this Owner
Home Financials are based on the most recent Mortgage that was taken out on this home.Purchase Details
Purchase Details
Similar Homes in Niles, IL
Home Values in the Area
Average Home Value in this Area
Purchase History
| Date | Buyer | Sale Price | Title Company |
|---|---|---|---|
| Cira C Santoiermma Revocable Trust | $285,000 | Lazara Joseph A | |
| Dale E Somsel Declaration Of Trust | -- | -- | |
| Somsel Dale E | $199,000 | -- |
Property History
| Date | Event | Price | Change | Sq Ft Price |
|---|---|---|---|---|
| 06/23/2022 06/23/22 | Sold | $285,000 | -5.0% | $190 / Sq Ft |
| 05/24/2022 05/24/22 | Pending | -- | -- | -- |
| 05/17/2022 05/17/22 | For Sale | $299,900 | 0.0% | $200 / Sq Ft |
| 04/28/2022 04/28/22 | Pending | -- | -- | -- |
| 04/27/2022 04/27/22 | For Sale | $299,900 | 0.0% | $200 / Sq Ft |
| 04/21/2022 04/21/22 | Pending | -- | -- | -- |
| 04/18/2022 04/18/22 | For Sale | $299,900 | -- | $200 / Sq Ft |
Tax History Compared to Growth
Tax History
| Year | Tax Paid | Tax Assessment Tax Assessment Total Assessment is a certain percentage of the fair market value that is determined by local assessors to be the total taxable value of land and additions on the property. | Land | Improvement |
|---|---|---|---|---|
| 2024 | $6,836 | $28,903 | $815 | $28,088 |
| 2023 | $5,067 | $29,425 | $815 | $28,610 |
| 2022 | $5,067 | $29,425 | $815 | $28,610 |
| 2021 | $2,082 | $22,399 | $517 | $21,882 |
| 2020 | $1,838 | $22,399 | $517 | $21,882 |
| 2019 | $1,829 | $25,082 | $517 | $24,565 |
| 2018 | $2,022 | $18,485 | $454 | $18,031 |
| 2017 | $2,032 | $18,485 | $454 | $18,031 |
| 2016 | $2,509 | $18,485 | $454 | $18,031 |
| 2015 | $2,807 | $16,237 | $391 | $15,846 |
| 2014 | $2,662 | $16,237 | $391 | $15,846 |
| 2013 | $2,254 | $16,237 | $391 | $15,846 |
Agents Affiliated with this Home
-
Carol Harczak

Seller's Agent in 2022
Carol Harczak
RE/MAX
(847) 293-7653
47 Total Sales
-
Al Giannini

Buyer's Agent in 2022
Al Giannini
Coldwell Banker Realty
(847) 696-0700
31 Total Sales
Map
Source: Midwest Real Estate Data (MRED)
MLS Number: 11377464
APN: 10-31-100-018-1039
- 7041 W Touhy Ave Unit 209D
- 7091 W Touhy Ave Unit 509
- 7021 W Touhy Ave Unit 305B
- 7120 N Milwaukee Ave Unit 305
- 7120 N Milwaukee Ave Unit 303
- 7229 W Lunt Ave
- 7260 W Fitch Ave
- 6980 W Touhy Ave Unit 509
- 6980 W Touhy Ave Unit 201
- 7317 W Greenleaf Ave
- 7324 W Lunt Ave
- 7204 W Farwell Ave
- 7356 N Nora Ave
- 7319 W Ibsen St
- 7439 W Lunt Ave
- 7022 N Olcott Ave
- 6710 W Harts Rd
- 6927 N Oleander Ave
- 7555 N Nora Ave
- 7255 N Oriole Ave
- 7071 W Touhy Ave
- 7071 W Touhy Ave Unit 507
- 7071 W Touhy Ave Unit 209
- 7071 W Touhy Ave Unit 310
- 7071 W Touhy Ave Unit 305
- 7071 W Touhy Ave Unit 506
- 7071 W Touhy Ave Unit 202
- 7071 W Touhy Ave Unit 607
- 7071 W Touhy Ave Unit 510
- 7071 W Touhy Ave Unit 410
- 7071 W Touhy Ave Unit 609
- 7071 W Touhy Ave Unit 407
- 7071 W Touhy Ave Unit 604
- 7071 W Touhy Ave Unit 306
- 7071 W Touhy Ave Unit 502
- 7071 W Touhy Ave Unit 408
- 7071 W Touhy Ave Unit 401
- 7071 W Touhy Ave Unit 508
- 7071 W Touhy Ave Unit 603
- 7071 W Touhy Ave Unit 404

