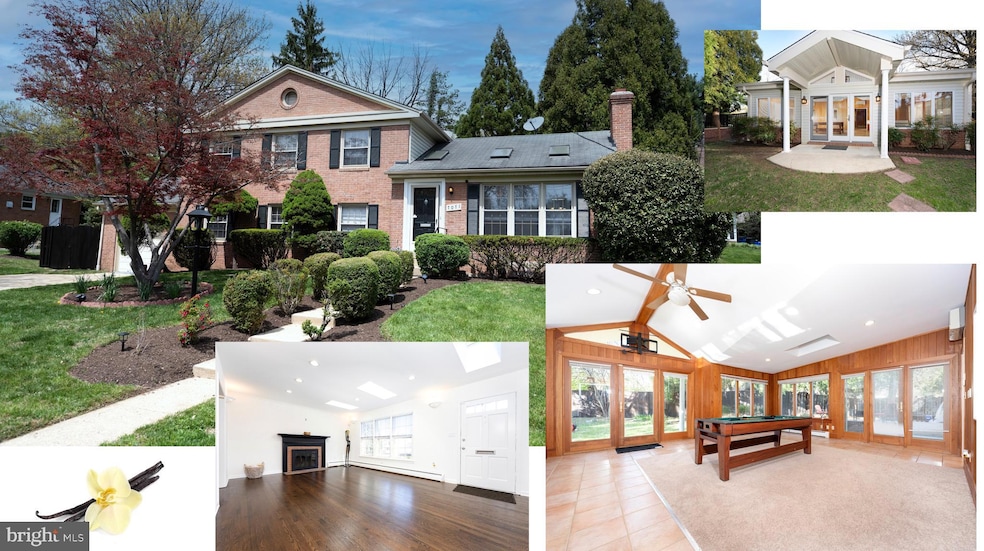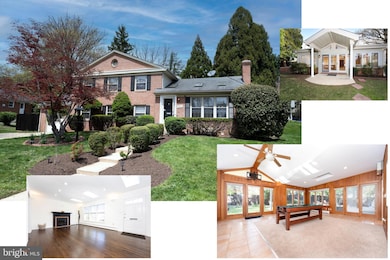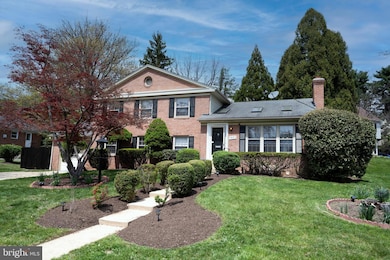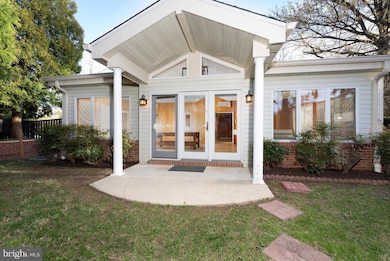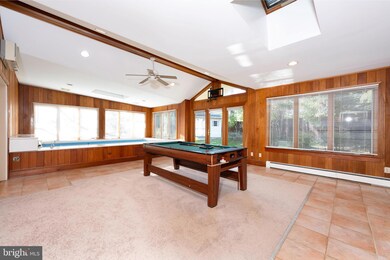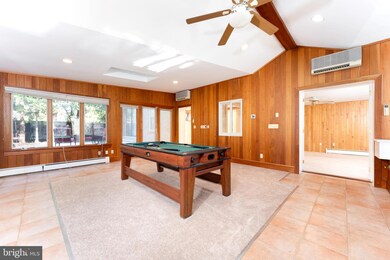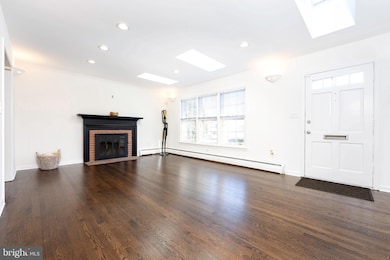7071 Wolftree Ln Rockville, MD 20852
Highlights
- Heated Spa
- Colonial Architecture
- Cathedral Ceiling
- Farmland Elementary School Rated A
- Recreation Room
- Wood Flooring
About This Home
Best Value in Old-Farm / North Bethesda. Welcome to Your Dream Home in North Bethesda!**Nestled in the highly sought-after Old-Farm neighborhood, this stunning home offers a perfect blend of spaciousness and brightness, with an array of exciting features designed for enjoyment and entertaining.As you step inside, you will be captivated by the elegant formal living room, featuring newly refinished hardwood floors and a cozy wood-burning fireplace. The large windows and skylights flood the space with natural light, creating a warm and inviting atmosphere.The kitchen is boasting beautiful granite countertops and stainless steel appliances including brand new range, dishwasher and microwave.. It flows seamlessly into a charming breakfast room on one side and a formal dining room on the other. One of the standout features of the main level is the unique extra-large 31x18 sunroom, complete with a cathedral ceiling, skylights, large windows and an indoor heated "endless pool"—perfect for relaxation and recreation. The family room, located between the breakfast room and sunroom, features beautiful built-ins and another inviting fireplace, making it an ideal gathering spot.The newly renovated main-level office offers luxury vinyl plank flooring, modern track lighting, and ample storage, along with easy access to the garage and a full bath.Upstairs, you'll find four spacious bedrooms, including the primary suite with newly remodeled full bath. The additional remodeled hall bath and refinished hardwood floors enhance the overall appeal, along with convenient access to attic storage.The fully finished lower level features a recreational room, a second den or workout or storage room, and a laundry closet.Additional highlights of this home include a newer AC system, a new (2024) top-of-the-line Bosch boiler heating and hot water system for cozy winter warmth, fresh paint throughout, and some brand-new stainless steel appliances, fenced in backyard with refinished freshly stained fence, and a storage shed.The location is unbeatable! Just a short walk to the trail leading to the Old Farm Swim and Paddle Club, and within minutes of North Bethesda's vibrant center, you'll have access to fantastic dining, entertainment, and shopping options, including Pike & Rose.
Home Details
Home Type
- Single Family
Est. Annual Taxes
- $10,520
Year Built
- Built in 1962 | Remodeled in 2025
Lot Details
- 0.25 Acre Lot
- South Facing Home
- Property is zoned R90
Parking
- 1 Car Direct Access Garage
- Garage Door Opener
- Driveway
Home Design
- Colonial Architecture
- Brick Exterior Construction
- Slab Foundation
Interior Spaces
- Property has 3 Levels
- Built-In Features
- Beamed Ceilings
- Cathedral Ceiling
- Ceiling Fan
- Skylights
- 2 Fireplaces
- Wood Burning Fireplace
- Heatilator
- Fireplace Mantel
- Double Hung Windows
- Wood Frame Window
- Family Room
- Living Room
- Dining Room
- Den
- Recreation Room
- Sun or Florida Room
Kitchen
- Country Kitchen
- Breakfast Room
- Electric Oven or Range
- <<builtInMicrowave>>
- Dishwasher
- Stainless Steel Appliances
- Disposal
Flooring
- Wood
- Carpet
- Ceramic Tile
Bedrooms and Bathrooms
- 4 Bedrooms
- En-Suite Primary Bedroom
- Cedar Closet
- <<tubWithShowerToken>>
- Walk-in Shower
Laundry
- Front Loading Dryer
- Washer
Finished Basement
- Heated Basement
- Connecting Stairway
- Interior Basement Entry
- Shelving
- Laundry in Basement
- Basement Windows
Home Security
- Storm Windows
- Storm Doors
Pool
- Heated Spa
- Private Pool
Schools
- Farmland Elementary School
- Tilden Middle School
- Walter Johnson High School
Utilities
- Forced Air Zoned Heating and Cooling System
- Cooling System Mounted In Outer Wall Opening
- Heat Pump System
- Hot Water Baseboard Heater
- Natural Gas Water Heater
Additional Features
- Energy-Efficient Appliances
- Patio
Listing and Financial Details
- Residential Lease
- Security Deposit $6,000
- Tenant pays for electricity, gas, gutter cleaning, heat, insurance, internet, lawn/tree/shrub care, light bulbs/filters/fuses/alarm care, sewer, all utilities, trash removal, water, cable TV, fireplace/flue cleaning, pest control
- The owner pays for real estate taxes, insurance
- No Smoking Allowed
- 24-Month Min and 60-Month Max Lease Term
- Available 6/4/25
- $55 Application Fee
- Assessor Parcel Number 160400097433
Community Details
Overview
- No Home Owners Association
- Old Farm Subdivision, Gorgeous Light Filled Floorplan
Pet Policy
- Pets allowed on a case-by-case basis
Map
Source: Bright MLS
MLS Number: MDMC2184312
APN: 04-00097433
- 7212 Old Gate Rd
- 6804 Sulky Ln
- 22 Hollyberry Ct
- 17 Farm Haven Ct
- 11710 Magruder Ln
- 11804 Stonewood Ln
- 12263 Greenleaf Ave
- 11801 Gainsborough Rd
- 11905 Bargate Ct
- 3234 Royal Fern Place
- 11942 Bargate Ct
- 6508 Tall Tree Terrace
- 11564 W Hill Dr
- 7709 Mary Cassatt Dr
- 19 Shagbark Ct
- 11 Shagbark Ct
- 12482 Ansin Circle Dr
- 11724 Gainsborough Rd
- 11632 Danville Dr
- 12013 Montrose Park Place
- 947 Farm Haven Dr
- 11828 Dinwiddie Dr
- 6905 Breezewood Terrace
- 12250 Tildenwood Dr
- 6402 Springview Place
- 802 Rollins Ave
- 12035 Treeline Way
- 3234 Royal Fern Place
- 7537 Coddle Harbor Ln
- 12430 Park Potomac Ave
- 6410 Needle Leaf Dr
- 261 Congressional Ln
- 1599 E Jefferson St
- 8003 Postoak Rd
- 6130 Stonehenge Place
- 1620 E Jefferson St
- 1200 Treasure Oak Ct
- 7923 Ivymount Terrace
- 6301 Poindexter Ln
- 6040 California Cir
