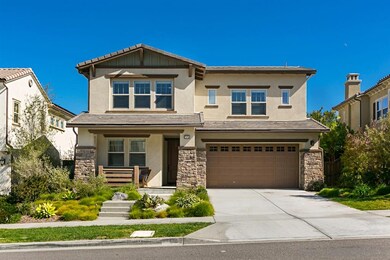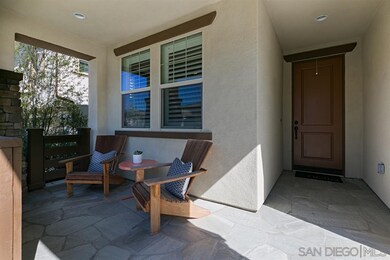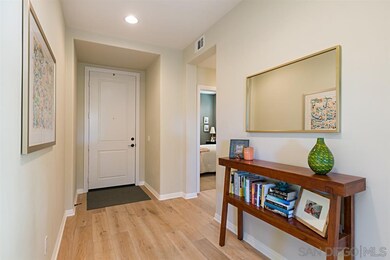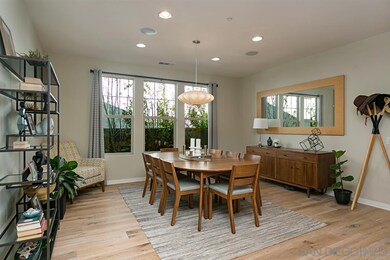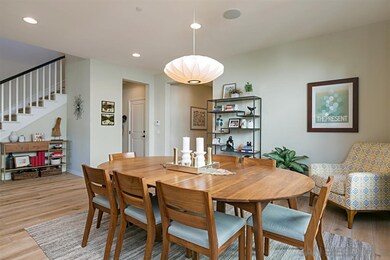
7074 Sitio Corazon Carlsbad, CA 92009
La Costa Canyon NeighborhoodHighlights
- Fitness Center
- In Ground Pool
- Open Floorplan
- La Costa Heights Elementary School Rated A
- View of Trees or Woods
- Clubhouse
About This Home
As of April 2025FABULOUS, ENTERTAINERS HOME in highly desirable LA COSTA OAKS! Wide open floor plan with custom paint, custom cabinets, custom upgraded wood flooring & much more! One bedroom AND office on FIRST FLOOR! Upstairs offers 3 bedrooms AND large bonus room!The huge master has lounge area and large, luxurious master bath! Gourmet kitchen.You will love entertaining in the wonderful backyard w/custom firepit, built in BBQ. Walk to community pool! TOP RATED SCHOOL DISTRICT!
Last Agent to Sell the Property
Promise Property Management License #01931635 Listed on: 05/23/2019
Last Buyer's Agent
Michelle Walsh-Ozanne
Compass License #02011208
Home Details
Home Type
- Single Family
Est. Annual Taxes
- $14,609
Year Built
- Built in 2014
Lot Details
- Property is Fully Fenced
- Landscaped
- Level Lot
- Front and Back Yard Sprinklers
HOA Fees
- $233 Monthly HOA Fees
Parking
- 2 Car Attached Garage
- Tandem Garage
- Garage Door Opener
- Driveway
Property Views
- Woods
- Mountain
Home Design
- Mediterranean Architecture
- Asphalt Roof
- Stucco Exterior
- Stone Exterior Construction
Interior Spaces
- 3,316 Sq Ft Home
- 2-Story Property
- Open Floorplan
- Built-In Features
- Ceiling Fan
- Recessed Lighting
- Fireplace
- Family Room Off Kitchen
- Living Room
- Formal Dining Room
- Home Office
- Bonus Room
Kitchen
- Breakfast Area or Nook
- Double Self-Cleaning Convection Oven
- Stove
- Microwave
- Dishwasher
- Kitchen Island
- Stone Countertops
- Disposal
Flooring
- Wood
- Carpet
- Ceramic Tile
Bedrooms and Bathrooms
- 5 Bedrooms
- Walk-In Closet
- 3 Full Bathrooms
- Bathtub
- Shower Only
Laundry
- Laundry Room
- Laundry on upper level
- Dryer
- Washer
Outdoor Features
- In Ground Pool
- Outdoor Grill
Utilities
- Natural Gas Connected
- Water Filtration System
- Gas Water Heater
- Cable TV Available
Listing and Financial Details
- Assessor Parcel Number 223-830-30-00
Community Details
Overview
- Association fees include common area maintenance
- Keystone Association, Phone Number (760) 943-6650
Amenities
- Outdoor Cooking Area
- Community Barbecue Grill
- Picnic Area
- Clubhouse
- Banquet Facilities
Recreation
- Community Playground
- Fitness Center
- Community Pool
- Community Spa
- Recreational Area
Ownership History
Purchase Details
Home Financials for this Owner
Home Financials are based on the most recent Mortgage that was taken out on this home.Purchase Details
Home Financials for this Owner
Home Financials are based on the most recent Mortgage that was taken out on this home.Purchase Details
Home Financials for this Owner
Home Financials are based on the most recent Mortgage that was taken out on this home.Purchase Details
Home Financials for this Owner
Home Financials are based on the most recent Mortgage that was taken out on this home.Purchase Details
Home Financials for this Owner
Home Financials are based on the most recent Mortgage that was taken out on this home.Purchase Details
Similar Homes in the area
Home Values in the Area
Average Home Value in this Area
Purchase History
| Date | Type | Sale Price | Title Company |
|---|---|---|---|
| Grant Deed | $2,283,000 | Fidelity National Title | |
| Grant Deed | $1,220,000 | Fidelity National Title | |
| Interfamily Deed Transfer | -- | Title 365 | |
| Interfamily Deed Transfer | -- | First American Title | |
| Grant Deed | $973,000 | First American Title | |
| Grant Deed | $18,500,000 | Chicago Title Company |
Mortgage History
| Date | Status | Loan Amount | Loan Type |
|---|---|---|---|
| Open | $1,628,000 | New Conventional | |
| Previous Owner | $1,280,000 | New Conventional | |
| Previous Owner | $1,037,000 | Adjustable Rate Mortgage/ARM | |
| Previous Owner | $805,000 | New Conventional | |
| Previous Owner | $826,895 | New Conventional |
Property History
| Date | Event | Price | Change | Sq Ft Price |
|---|---|---|---|---|
| 04/30/2025 04/30/25 | Sold | $2,283,000 | +0.7% | $649 / Sq Ft |
| 04/30/2025 04/30/25 | For Sale | $2,268,000 | +85.9% | $645 / Sq Ft |
| 02/06/2025 02/06/25 | Pending | -- | -- | -- |
| 08/13/2019 08/13/19 | Sold | $1,220,000 | -1.2% | $368 / Sq Ft |
| 07/11/2019 07/11/19 | Pending | -- | -- | -- |
| 06/14/2019 06/14/19 | Price Changed | $1,235,000 | 0.0% | $372 / Sq Ft |
| 06/14/2019 06/14/19 | For Sale | $1,235,000 | -1.2% | $372 / Sq Ft |
| 06/09/2019 06/09/19 | Pending | -- | -- | -- |
| 05/23/2019 05/23/19 | For Sale | $1,250,000 | -- | $377 / Sq Ft |
Tax History Compared to Growth
Tax History
| Year | Tax Paid | Tax Assessment Tax Assessment Total Assessment is a certain percentage of the fair market value that is determined by local assessors to be the total taxable value of land and additions on the property. | Land | Improvement |
|---|---|---|---|---|
| 2024 | $14,609 | $1,308,083 | $750,540 | $557,543 |
| 2023 | $14,293 | $1,282,435 | $735,824 | $546,611 |
| 2022 | $14,025 | $1,257,291 | $721,397 | $535,894 |
| 2021 | $13,858 | $1,232,639 | $707,252 | $525,387 |
| 2020 | $13,695 | $1,220,000 | $700,000 | $520,000 |
| 2019 | $12,081 | $1,069,049 | $494,511 | $574,538 |
| 2018 | $11,855 | $1,048,088 | $484,815 | $563,273 |
| 2017 | $11,654 | $1,027,538 | $475,309 | $552,229 |
| 2016 | $11,300 | $1,007,391 | $465,990 | $541,401 |
| 2015 | $11,151 | $992,260 | $458,991 | $533,269 |
| 2014 | $3,368 | $242,186 | $242,186 | $0 |
Agents Affiliated with this Home
-
Michelle Walsh-Ozanne

Seller's Agent in 2025
Michelle Walsh-Ozanne
Compass
(760) 685-3295
21 in this area
60 Total Sales
-
Candis Kolb

Seller Co-Listing Agent in 2025
Candis Kolb
Compass
(760) 271-9887
12 in this area
51 Total Sales
-
Erin Johnson

Buyer's Agent in 2025
Erin Johnson
Compass
(858) 603-3018
5 in this area
33 Total Sales
-
Kurtney Wolters Noonan
K
Buyer Co-Listing Agent in 2025
Kurtney Wolters Noonan
Compass
(619) 508-5878
6 in this area
41 Total Sales
-
Marika Barber
M
Seller's Agent in 2019
Marika Barber
Promise Property Management
(801) 792-4881
8 Total Sales
Map
Source: San Diego MLS
MLS Number: 190028403
APN: 223-830-30
- 7051 Sitio Caliente
- 3482 Corte Fortuna
- 7152 Sitio Corazon
- 2117 Cosmo Way
- 3477 Filoli Cir Unit 52
- 3240 Sitio Tortuga
- 2475 Longstaff Ct Unit 42
- 2348 Sentinel Ln
- 3501 Corte Ramon
- 6837 Via Verano
- 2513 Antlers Way
- 2192 Silverado St
- 2092 Silverado St
- 2070 Silverado St Unit 126
- 6802 Xana Way
- 6742 Xana Way
- 1740 Burbury Way
- 6981 Corte Langosta
- 1804 Sheridan Way
- 7028 Corintia St

