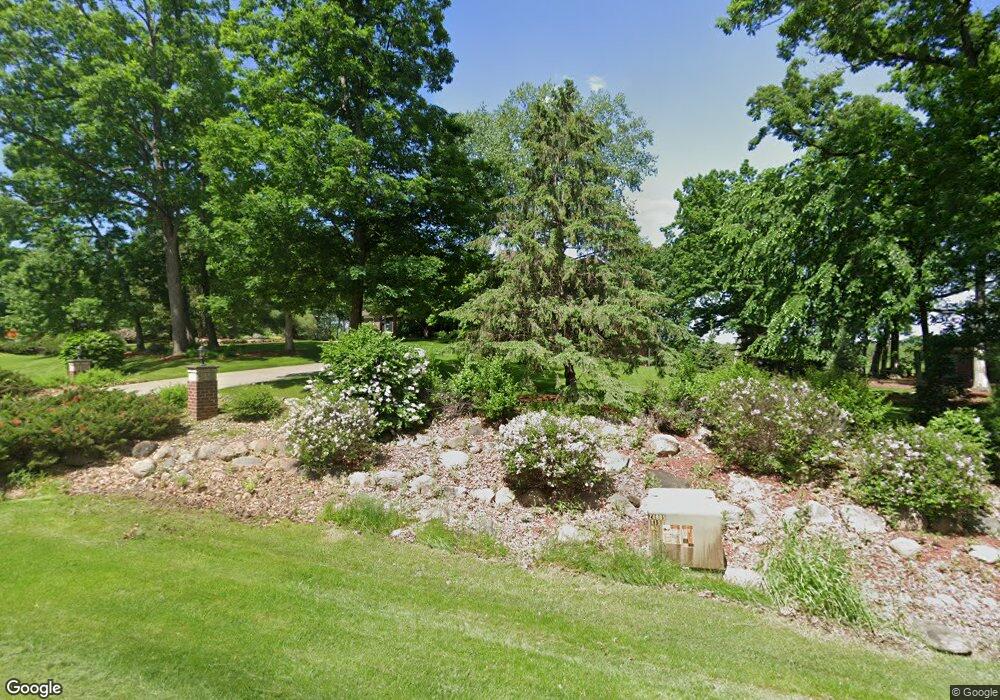7076 115th St N Saint Paul, MN 55110
Estimated Value: $898,000 - $1,098,000
4
Beds
3
Baths
5,104
Sq Ft
$201/Sq Ft
Est. Value
About This Home
This home is located at 7076 115th St N, Saint Paul, MN 55110 and is currently estimated at $1,023,704, approximately $200 per square foot. 7076 115th St N is a home located in Washington County with nearby schools including Wildwood Elementary School, O.H. Anderson Elementary School, and Mahtomedi Middle School.
Ownership History
Date
Name
Owned For
Owner Type
Purchase Details
Closed on
Aug 26, 2021
Sold by
Realty Pros Llc
Bought by
Halbe Justin K and Halbe Kathryn E
Current Estimated Value
Home Financials for this Owner
Home Financials are based on the most recent Mortgage that was taken out on this home.
Original Mortgage
$760,000
Outstanding Balance
$690,511
Interest Rate
2.7%
Mortgage Type
New Conventional
Estimated Equity
$333,193
Purchase Details
Closed on
May 21, 2021
Sold by
Mueller John J and Mueller Sharon C
Bought by
Realty Pros Llc
Purchase Details
Closed on
Mar 25, 1998
Sold by
Pine Tree Development Co
Bought by
Mueller John J and Mueller Sharon
Purchase Details
Closed on
Mar 1, 1998
Sold by
Jacobson Arthur and Jacobson Ella Mae
Bought by
Pine Tree Development
Purchase Details
Closed on
Oct 20, 1997
Sold by
Maietta Donald and Maietta Sylvia J
Bought by
Pine Tree Development Co
Purchase Details
Closed on
Apr 8, 1997
Sold by
Pine Tree Development Company
Bought by
Maietta Donald
Create a Home Valuation Report for This Property
The Home Valuation Report is an in-depth analysis detailing your home's value as well as a comparison with similar homes in the area
Home Values in the Area
Average Home Value in this Area
Purchase History
| Date | Buyer | Sale Price | Title Company |
|---|---|---|---|
| Halbe Justin K | $950,000 | Land Title Inc | |
| Realty Pros Llc | $687,521 | Burnet Title | |
| Mueller John J | $104,000 | -- | |
| Pine Tree Development | $104,000 | -- | |
| Pine Tree Development Co | $104,463 | -- | |
| Maietta Donald | $91,900 | -- | |
| -- | $687,500 | -- |
Source: Public Records
Mortgage History
| Date | Status | Borrower | Loan Amount |
|---|---|---|---|
| Open | Halbe Justin K | $760,000 |
Source: Public Records
Tax History Compared to Growth
Tax History
| Year | Tax Paid | Tax Assessment Tax Assessment Total Assessment is a certain percentage of the fair market value that is determined by local assessors to be the total taxable value of land and additions on the property. | Land | Improvement |
|---|---|---|---|---|
| 2024 | $10,048 | $934,500 | $292,600 | $641,900 |
| 2023 | $10,048 | $951,600 | $337,600 | $614,000 |
| 2022 | $7,558 | $852,700 | $289,700 | $563,000 |
| 2021 | $7,184 | $696,600 | $236,600 | $460,000 |
| 2020 | $7,550 | $679,900 | $230,100 | $449,800 |
| 2019 | $8,092 | $698,400 | $230,100 | $468,300 |
| 2018 | $7,904 | $710,900 | $208,900 | $502,000 |
| 2017 | $8,464 | $709,900 | $205,000 | $504,900 |
| 2016 | $9,328 | $730,600 | $195,500 | $535,100 |
| 2015 | $9,754 | $808,800 | $180,900 | $627,900 |
| 2013 | -- | $757,400 | $146,600 | $610,800 |
Source: Public Records
Map
Nearby Homes
- 6 Troon Ct
- 7 Bayhill Rd
- 11 High Point Rd
- 1 Bayhill Rd
- 10 Apple Orchard Ct
- 11200 Ironwood Ave N
- 10440 Hadley Cir N
- 42 Eldorado Cir
- 11673 Irish Ave N
- 2656 Richard Dr
- 2614 Parkview Ct
- 5347 Portland Ave
- TBD Park Ave
- 5924 Polar Bear Ln
- 5553 Fenway Ct
- 2655 Stillwater St
- 22 Dellwood Ave
- 6551 132nd St N
- 2542 Buffalo St
- 8320 Dellwood Road Ct N
- 7076 115th St N
- 11505 Hillcrest Ct N
- 11505 Hillcrest Ct N
- 1 Hillcrest Dr
- 11491 Hillcrest Dr
- 11491 Hillcrest Dr
- 11491 11491 Hillcrest-Drive-
- 7145 115th St N
- 7145 115th St N
- 11505 11505 Hillcrest-Court-n
- 7194 115th St N
- 5 Hillcrest Dr
- 11373 Hillcrest Dr
- 11515 Hillcrest Ct N
- 11515 Hillcrest Ct N
- 11565 Hillcrest Ct N
- 7 Hillcrest Dr
- 7347 115th St N
- 7194 115th St N
- 9 Hillcrest Dr
