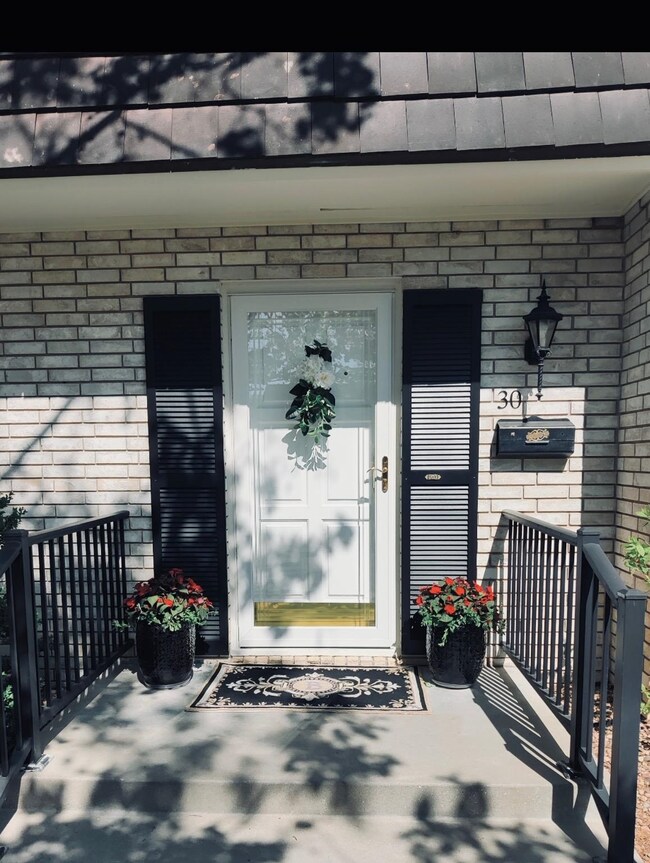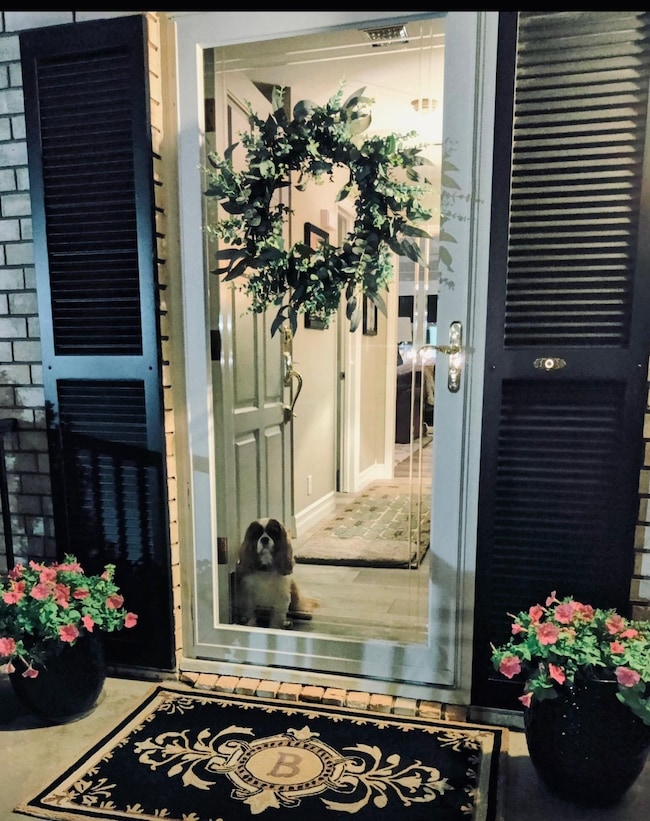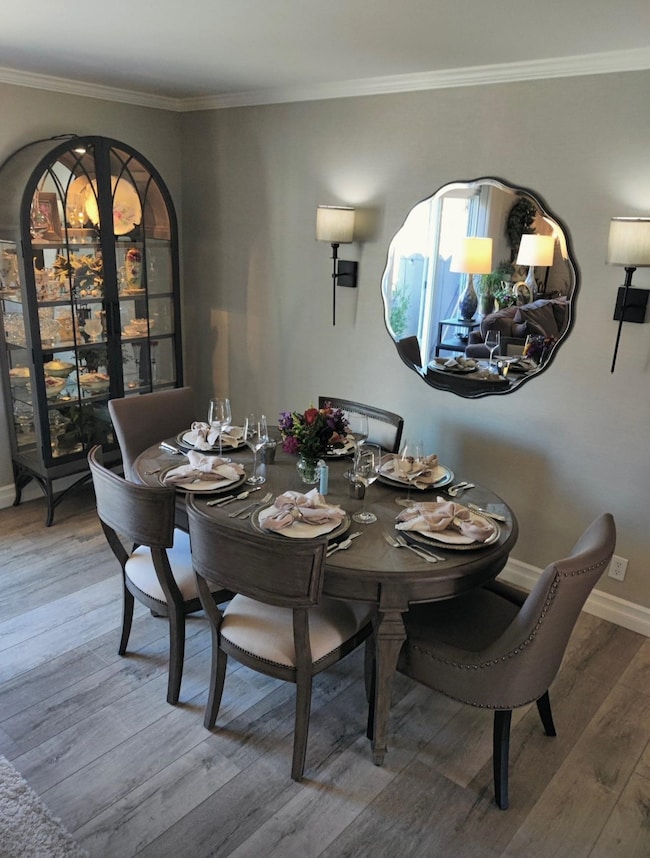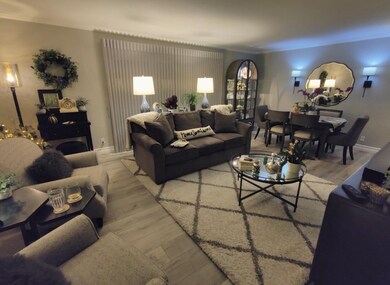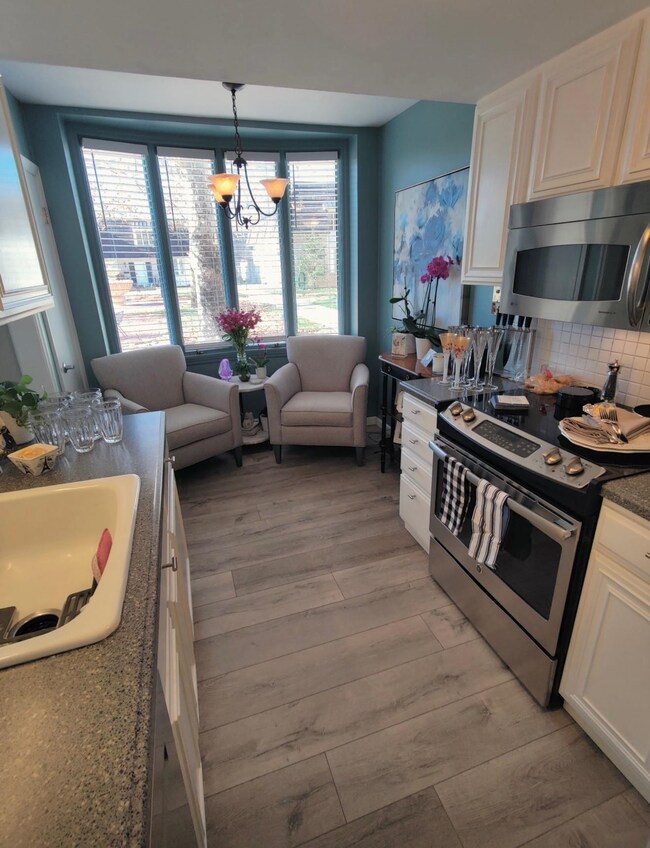
7077 E Central Ave Wichita, KS 67206
Woodlawn Village NeighborhoodHighlights
- 1 Acre Lot
- Patio
- Laundry Room
- Corner Lot
- Living Room
- Forced Air Zoned Heating and Cooling System
About This Home
As of August 2025Location, location, location. This condo is located in one of the most desired areas on the East side, between Rock Rd and Woodlawn on Central Avenue. Updated throughout, appliances, new carpet, new paint, new light fixtures, beautiful floors, lots of natural light, new patio to the east, 2 covered parking car-port spots, 2 MASTER SUITES with bathrooms, finished basement AND a storage unit for all your extra items! The upper level has two large bedrooms both with remodeled ensuite baths and LOTS of closet space. The open dining/living room has fabulous natural light and provides a wonderful space for entertaining. It opens to a wonderful, private patio. A convenient half bath is located on the main floor for guests' ease. Upstairs, you'll find two inviting bedrooms, each with its own private bath. Both bathrooms have been completely redone. They are beautiful. The basement features a versatile family room that could serve as a non-conforming third bedroom. Enjoy maintenance free living in a great area, wonderful condo in a fabulous setting. HVAC is dual zoned. First floor & basement are on one unit and 2nd floor has its own unit. Stove vents to the OUTSIDE. New HVAC units in 2020, new hot water heater 2023. 2 car port spots come with the unit. The white shelves & desk in the basement do not remain with the home. HOA covers roof and exterior, lawn care, trash, laundry area. Move in ready!
Last Agent to Sell the Property
Berkshire Hathaway PenFed Realty Brokerage Phone: 316-734-6785 License #00223624 Listed on: 02/19/2025
Home Details
Home Type
- Single Family
Est. Annual Taxes
- $1,787
Year Built
- Built in 1968
Lot Details
- 1 Acre Lot
- Corner Lot
HOA Fees
- $450 Monthly HOA Fees
Parking
- Carport
Home Design
- Brick Exterior Construction
Interior Spaces
- 2-Story Property
- Ceiling Fan
- Living Room
- Laundry Room
Kitchen
- Microwave
- Dishwasher
- Disposal
Flooring
- Carpet
- Laminate
Bedrooms and Bathrooms
- 2 Bedrooms
Schools
- Price-Harris Elementary School
- Southeast High School
Additional Features
- Patio
- Forced Air Zoned Heating and Cooling System
Listing and Financial Details
- Assessor Parcel Number 20173-087-114-19-0-21-01-00126
Community Details
Overview
- Association fees include exterior maintenance, insurance, lawn service, snow removal, trash, water, gen. upkeep for common ar
- $250 HOA Transfer Fee
- Chaumont Subdivision
- Greenbelt
Amenities
- Laundry Facilities
Similar Homes in Wichita, KS
Home Values in the Area
Average Home Value in this Area
Property History
| Date | Event | Price | Change | Sq Ft Price |
|---|---|---|---|---|
| 08/14/2025 08/14/25 | Price Changed | $230,000 | -2.1% | $136 / Sq Ft |
| 08/07/2025 08/07/25 | Sold | -- | -- | -- |
| 07/18/2025 07/18/25 | Price Changed | $235,000 | -2.1% | $139 / Sq Ft |
| 07/13/2025 07/13/25 | For Sale | $240,000 | +37.1% | $142 / Sq Ft |
| 07/12/2025 07/12/25 | Pending | -- | -- | -- |
| 05/16/2025 05/16/25 | For Sale | $175,000 | +45.8% | $101 / Sq Ft |
| 04/30/2025 04/30/25 | Sold | -- | -- | -- |
| 04/11/2025 04/11/25 | Sold | -- | -- | -- |
| 04/10/2025 04/10/25 | Pending | -- | -- | -- |
| 04/02/2025 04/02/25 | For Sale | $120,000 | 0.0% | $107 / Sq Ft |
| 04/02/2025 04/02/25 | Pending | -- | -- | -- |
| 03/31/2025 03/31/25 | For Sale | $120,000 | -40.0% | $107 / Sq Ft |
| 02/23/2025 02/23/25 | Pending | -- | -- | -- |
| 02/19/2025 02/19/25 | For Sale | $200,000 | +102.0% | $125 / Sq Ft |
| 01/31/2025 01/31/25 | Sold | -- | -- | -- |
| 01/05/2025 01/05/25 | Pending | -- | -- | -- |
| 11/19/2024 11/19/24 | For Sale | $99,000 | 0.0% | $105 / Sq Ft |
| 11/18/2024 11/18/24 | Sold | -- | -- | -- |
| 11/12/2024 11/12/24 | Pending | -- | -- | -- |
| 10/28/2024 10/28/24 | Price Changed | $99,000 | -11.6% | $105 / Sq Ft |
| 10/25/2024 10/25/24 | Pending | -- | -- | -- |
| 09/30/2024 09/30/24 | Sold | -- | -- | -- |
| 09/27/2024 09/27/24 | For Sale | $112,000 | -39.1% | $119 / Sq Ft |
| 09/12/2024 09/12/24 | For Sale | $184,000 | +84.0% | $117 / Sq Ft |
| 08/29/2024 08/29/24 | Pending | -- | -- | -- |
| 08/16/2024 08/16/24 | For Sale | $100,000 | +2.0% | $110 / Sq Ft |
| 04/17/2024 04/17/24 | Sold | -- | -- | -- |
| 04/04/2024 04/04/24 | Pending | -- | -- | -- |
| 04/02/2024 04/02/24 | For Sale | $98,000 | +22.5% | $87 / Sq Ft |
| 11/16/2023 11/16/23 | Sold | -- | -- | -- |
| 11/05/2023 11/05/23 | Pending | -- | -- | -- |
| 11/02/2023 11/02/23 | For Sale | $80,000 | -63.6% | $88 / Sq Ft |
| 07/22/2022 07/22/22 | Sold | -- | -- | -- |
| 06/19/2022 06/19/22 | Pending | -- | -- | -- |
| 06/10/2022 06/10/22 | For Sale | $220,000 | +63.1% | $102 / Sq Ft |
| 11/30/2020 11/30/20 | Sold | -- | -- | -- |
| 10/30/2020 10/30/20 | Sold | -- | -- | -- |
| 10/07/2020 10/07/20 | Pending | -- | -- | -- |
| 10/07/2020 10/07/20 | For Sale | $134,900 | 0.0% | $84 / Sq Ft |
| 10/06/2020 10/06/20 | Pending | -- | -- | -- |
| 10/04/2020 10/04/20 | Pending | -- | -- | -- |
| 10/02/2020 10/02/20 | For Sale | $134,900 | +13.8% | $84 / Sq Ft |
| 08/31/2020 08/31/20 | For Sale | $118,500 | 0.0% | $70 / Sq Ft |
| 08/28/2020 08/28/20 | Pending | -- | -- | -- |
| 08/27/2020 08/27/20 | For Sale | $118,500 | +82.3% | $70 / Sq Ft |
| 10/29/2018 10/29/18 | Sold | -- | -- | -- |
| 07/20/2018 07/20/18 | Pending | -- | -- | -- |
| 07/20/2018 07/20/18 | For Sale | $65,000 | 0.0% | $76 / Sq Ft |
| 07/18/2018 07/18/18 | Off Market | -- | -- | -- |
| 04/30/2018 04/30/18 | Sold | -- | -- | -- |
| 04/17/2018 04/17/18 | For Sale | $65,000 | 0.0% | $76 / Sq Ft |
| 03/27/2018 03/27/18 | Pending | -- | -- | -- |
| 03/01/2018 03/01/18 | For Sale | $65,000 | -26.1% | $72 / Sq Ft |
| 08/28/2017 08/28/17 | Sold | -- | -- | -- |
| 07/29/2017 07/29/17 | Pending | -- | -- | -- |
| 06/20/2017 06/20/17 | For Sale | $88,000 | +35.4% | $49 / Sq Ft |
| 11/10/2016 11/10/16 | Sold | -- | -- | -- |
| 10/16/2016 10/16/16 | Pending | -- | -- | -- |
| 09/15/2016 09/15/16 | Sold | -- | -- | -- |
| 08/15/2016 08/15/16 | Pending | -- | -- | -- |
| 08/09/2016 08/09/16 | For Sale | $65,000 | -67.5% | $68 / Sq Ft |
| 05/31/2016 05/31/16 | For Sale | $200,000 | +212.5% | $93 / Sq Ft |
| 02/23/2016 02/23/16 | Sold | -- | -- | -- |
| 12/30/2015 12/30/15 | Pending | -- | -- | -- |
| 11/12/2015 11/12/15 | For Sale | $64,000 | +6.7% | $75 / Sq Ft |
| 07/30/2014 07/30/14 | Sold | -- | -- | -- |
| 07/22/2014 07/22/14 | Pending | -- | -- | -- |
| 05/21/2014 05/21/14 | For Sale | $60,000 | -34.8% | $70 / Sq Ft |
| 10/21/2013 10/21/13 | Sold | -- | -- | -- |
| 08/01/2013 08/01/13 | Pending | -- | -- | -- |
| 03/25/2013 03/25/13 | For Sale | $92,000 | +22.7% | $58 / Sq Ft |
| 07/31/2012 07/31/12 | Sold | -- | -- | -- |
| 06/30/2012 06/30/12 | Pending | -- | -- | -- |
| 05/24/2012 05/24/12 | For Sale | $75,000 | -- | $44 / Sq Ft |
Tax History Compared to Growth
Agents Affiliated with this Home
-
Lisa Mayfield

Seller's Agent in 2025
Lisa Mayfield
Berkshire Hathaway PenFed Realty
(316) 351-8508
134 Total Sales
-
Linda Boyd
L
Seller's Agent in 2025
Linda Boyd
Walter Morris & Son
(316) 655-6458
2 in this area
8 Total Sales
-
Pam Hesse

Seller's Agent in 2025
Pam Hesse
At Home Wichita Real Estate
(316) 648-4377
7 in this area
156 Total Sales
-
Lewjene Schnieder

Seller's Agent in 2025
Lewjene Schnieder
Berkshire Hathaway PenFed Realty
(316) 734-6785
4 in this area
66 Total Sales
-
Trang Nguyen
T
Seller Co-Listing Agent in 2025
Trang Nguyen
Berkshire Hathaway PenFed Realty
(316) 869-4209
40 Total Sales
-
Steve Myers

Seller's Agent in 2024
Steve Myers
LPT Realty, LLC
(316) 680-1554
5 in this area
1,229 Total Sales
Map
Source: South Central Kansas MLS
MLS Number: 650952
APN: 114-19-0-21-01-001.34
- 437 N Mission Rd
- 7439 E Tanglewood Ln
- 7316 E Pagent Ln
- 341 N Colonial Place
- 720 N Stratford Ln
- 665 N Broadmoor Ave
- 335 N Hillcrest St
- 48 S Mission Rd
- 6018 Avalon St
- 640 N Rock Rd
- 0 S Woodlawn Blvd
- 641 N Woodlawn St
- 7960 E Dublin Ct
- 298 Patton Dr
- 6308 E Jacqueline St
- 6427 E Oneida St
- 1046 N Armour St
- 7010 E Beachy Ave
- 7926 E Killarney Place
- 8209 E Brentmoor St

