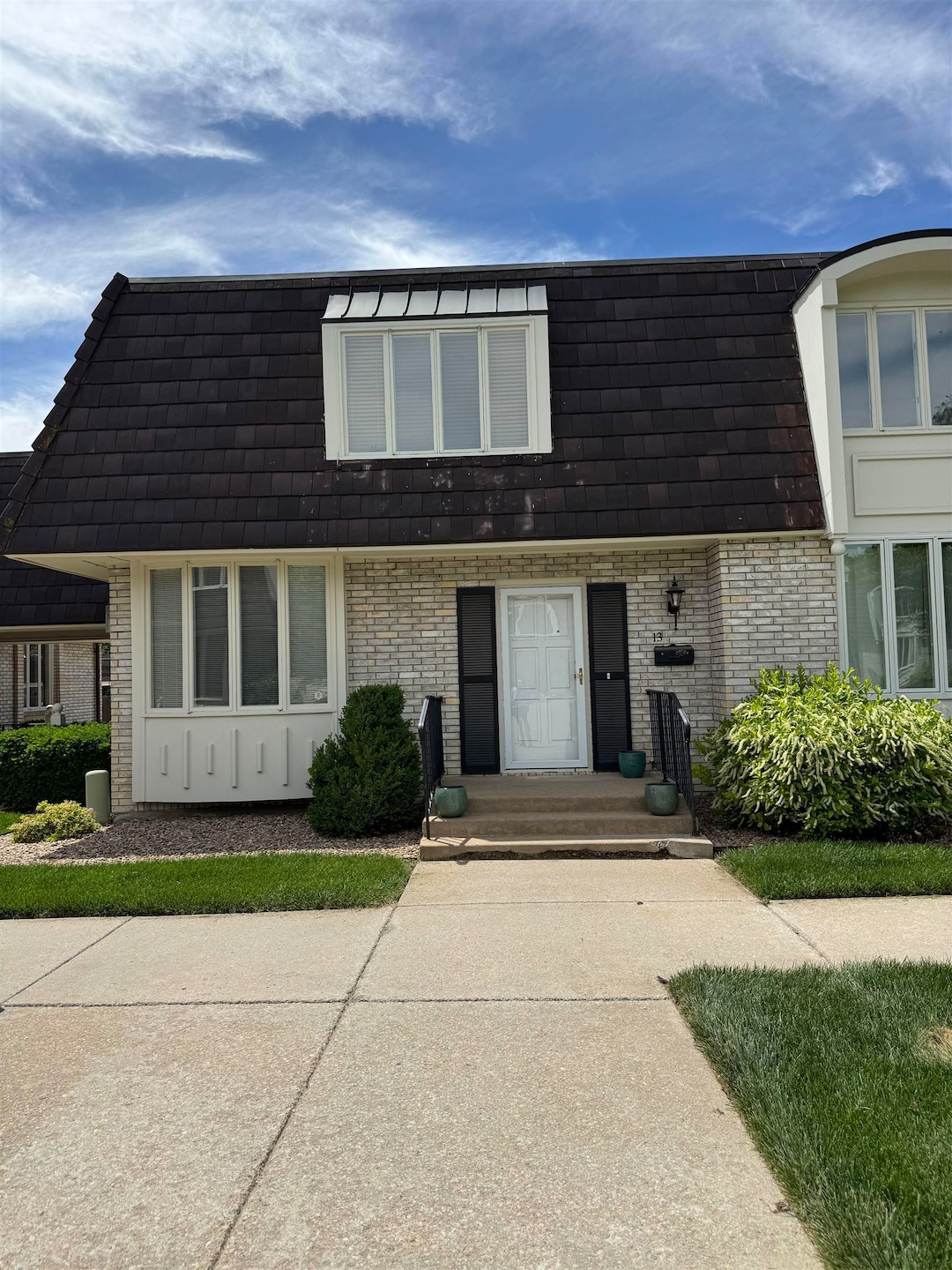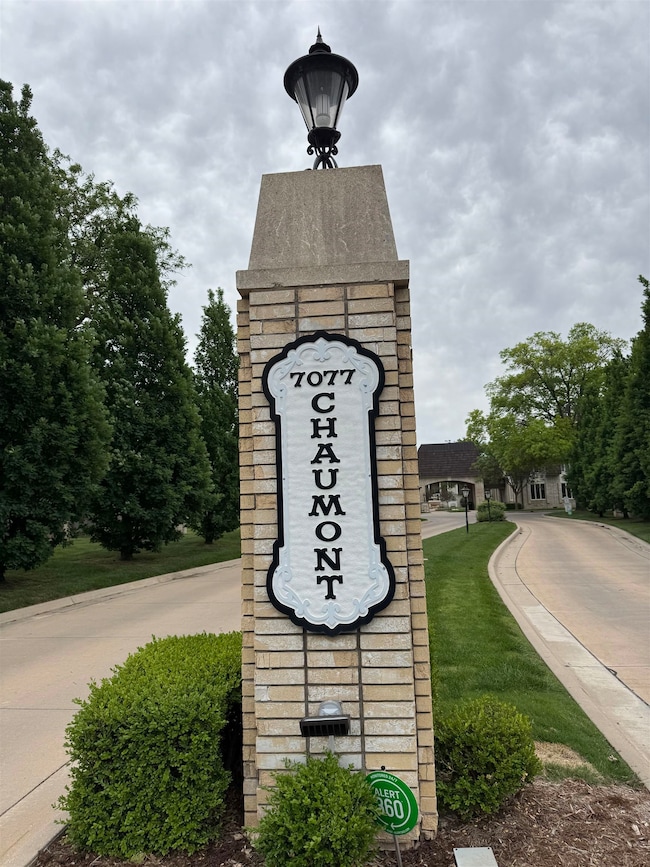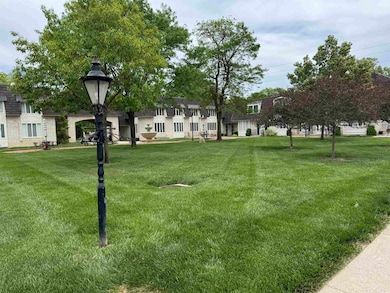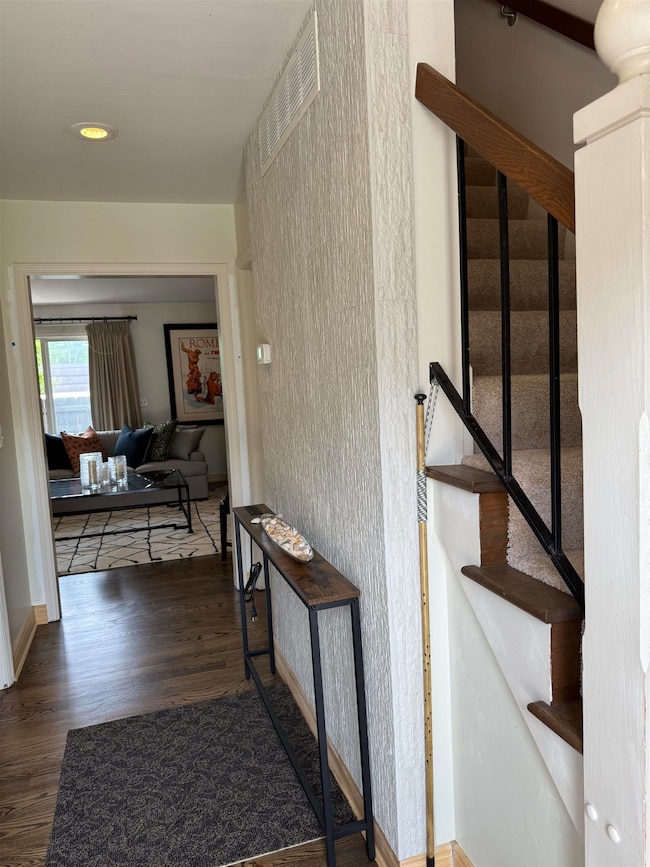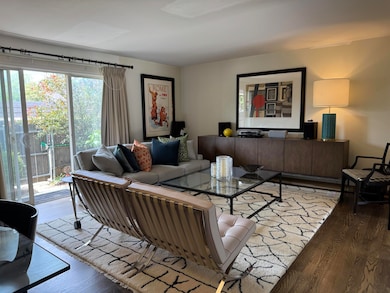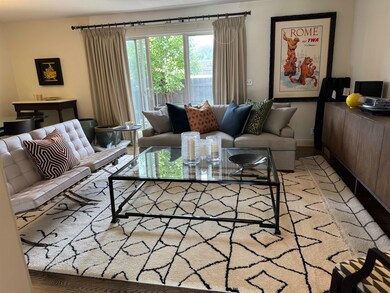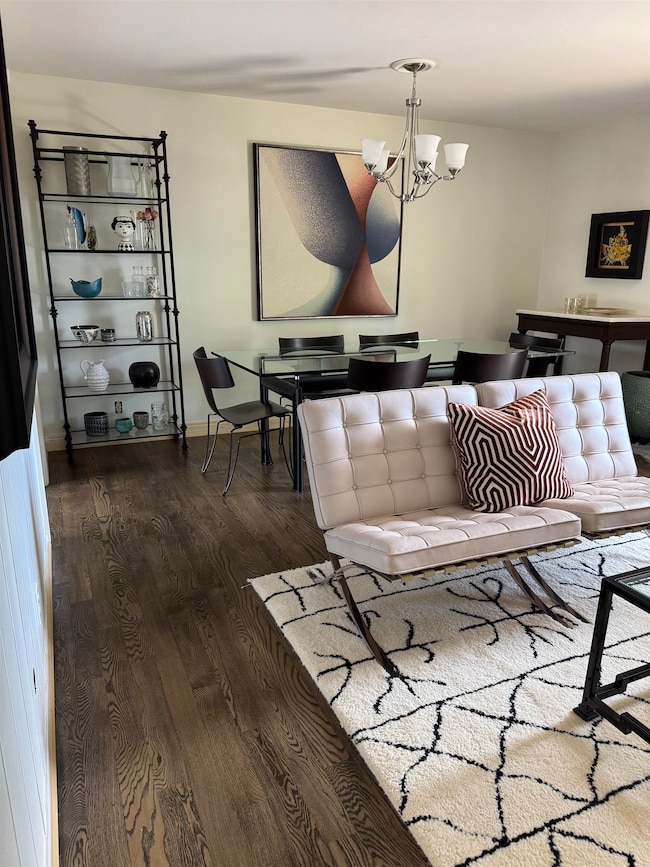
7077 E Central Ave Wichita, KS 67206
Woodlawn Village NeighborhoodEstimated payment $1,611/month
Highlights
- Popular Property
- Forced Air Zoned Heating and Cooling System
- Combination Dining and Living Room
- Wood Flooring
About This Home
Private Chaumont community 2 bd, 2 1/2 bath updated condo. Surrounded by open green spaces, this condo offers the perfect blend of comfort, style and convenience. The updated kitchen features new (barely used) appliances, sleek tiled backsplash, quartz counter tops and a clever swing out pantry that provides extra storage. Elegant hard wood floors have been added on the first level. Step inside to find a decorative stonewall in the entryway. A finished basement and fenced in patio add extra living space to the condo. The current owner also added 2 trees for shade and more privacy on the patio. This unit also includes 2 covered parking spaces, a dedicated storage space, and a shared laundry. In the adjacent building is a community space that has an entertainment room with a bathroom, and a guest suite complete with a kitchenette and private bathroom to reserve - perfect for visiting friends or family. The HOAs are usually $428/mo but unit 13 has a $120/mo assessment on it this year.
Home Details
Home Type
- Single Family
Est. Annual Taxes
- $1,122
Year Built
- Built in 1968
HOA Fees
- $548 Monthly HOA Fees
Home Design
- Brick Exterior Construction
Interior Spaces
- 2-Story Property
- Combination Dining and Living Room
- Natural lighting in basement
Kitchen
- Dishwasher
- Disposal
Flooring
- Wood
- Carpet
Bedrooms and Bathrooms
- 2 Bedrooms
Schools
- Price-Harris Elementary School
- Southeast High School
Utilities
- Forced Air Zoned Heating and Cooling System
Community Details
- Association fees include lawn service, trash, water
- Normandy Village Subdivision
Listing and Financial Details
- Assessor Parcel Number 114-19-0-21-01-001.13
Map
Home Values in the Area
Average Home Value in this Area
Property History
| Date | Event | Price | Change | Sq Ft Price |
|---|---|---|---|---|
| 07/13/2025 07/13/25 | For Sale | $240,000 | +37.1% | $142 / Sq Ft |
| 07/12/2025 07/12/25 | Pending | -- | -- | -- |
| 05/16/2025 05/16/25 | For Sale | $175,000 | +45.8% | $101 / Sq Ft |
| 04/30/2025 04/30/25 | Sold | -- | -- | -- |
| 04/11/2025 04/11/25 | Sold | -- | -- | -- |
| 04/10/2025 04/10/25 | Pending | -- | -- | -- |
| 04/02/2025 04/02/25 | For Sale | $120,000 | 0.0% | $107 / Sq Ft |
| 04/02/2025 04/02/25 | Pending | -- | -- | -- |
| 03/31/2025 03/31/25 | For Sale | $120,000 | -40.0% | $107 / Sq Ft |
| 02/23/2025 02/23/25 | Pending | -- | -- | -- |
| 02/19/2025 02/19/25 | For Sale | $200,000 | +102.0% | $125 / Sq Ft |
| 01/31/2025 01/31/25 | Sold | -- | -- | -- |
| 01/05/2025 01/05/25 | Pending | -- | -- | -- |
| 11/19/2024 11/19/24 | For Sale | $99,000 | 0.0% | $105 / Sq Ft |
| 11/18/2024 11/18/24 | Sold | -- | -- | -- |
| 11/12/2024 11/12/24 | Pending | -- | -- | -- |
| 10/28/2024 10/28/24 | Price Changed | $99,000 | -11.6% | $105 / Sq Ft |
| 10/25/2024 10/25/24 | Pending | -- | -- | -- |
| 09/30/2024 09/30/24 | Sold | -- | -- | -- |
| 09/27/2024 09/27/24 | For Sale | $112,000 | -39.1% | $119 / Sq Ft |
| 09/12/2024 09/12/24 | For Sale | $184,000 | +84.0% | $117 / Sq Ft |
| 08/29/2024 08/29/24 | Pending | -- | -- | -- |
| 08/16/2024 08/16/24 | For Sale | $100,000 | -28.3% | $110 / Sq Ft |
| 08/08/2024 08/08/24 | Sold | -- | -- | -- |
| 07/21/2024 07/21/24 | Pending | -- | -- | -- |
| 06/23/2024 06/23/24 | For Sale | $139,500 | +42.3% | $123 / Sq Ft |
| 04/17/2024 04/17/24 | Sold | -- | -- | -- |
| 04/04/2024 04/04/24 | Pending | -- | -- | -- |
| 04/02/2024 04/02/24 | For Sale | $98,000 | +22.5% | $87 / Sq Ft |
| 11/16/2023 11/16/23 | Sold | -- | -- | -- |
| 11/05/2023 11/05/23 | Pending | -- | -- | -- |
| 11/02/2023 11/02/23 | For Sale | $80,000 | -63.6% | $88 / Sq Ft |
| 07/22/2022 07/22/22 | Sold | -- | -- | -- |
| 06/19/2022 06/19/22 | Pending | -- | -- | -- |
| 06/10/2022 06/10/22 | For Sale | $220,000 | +63.1% | $102 / Sq Ft |
| 11/30/2020 11/30/20 | Sold | -- | -- | -- |
| 10/30/2020 10/30/20 | Sold | -- | -- | -- |
| 10/07/2020 10/07/20 | Pending | -- | -- | -- |
| 10/07/2020 10/07/20 | For Sale | $134,900 | 0.0% | $84 / Sq Ft |
| 10/06/2020 10/06/20 | Pending | -- | -- | -- |
| 10/04/2020 10/04/20 | Pending | -- | -- | -- |
| 10/02/2020 10/02/20 | For Sale | $134,900 | +13.8% | $84 / Sq Ft |
| 08/31/2020 08/31/20 | For Sale | $118,500 | 0.0% | $70 / Sq Ft |
| 08/28/2020 08/28/20 | Pending | -- | -- | -- |
| 08/27/2020 08/27/20 | For Sale | $118,500 | +82.3% | $70 / Sq Ft |
| 10/29/2018 10/29/18 | Sold | -- | -- | -- |
| 07/20/2018 07/20/18 | Pending | -- | -- | -- |
| 07/20/2018 07/20/18 | For Sale | $65,000 | 0.0% | $76 / Sq Ft |
| 07/18/2018 07/18/18 | Off Market | -- | -- | -- |
| 04/30/2018 04/30/18 | Sold | -- | -- | -- |
| 04/17/2018 04/17/18 | For Sale | $65,000 | 0.0% | $76 / Sq Ft |
| 03/27/2018 03/27/18 | Pending | -- | -- | -- |
| 03/01/2018 03/01/18 | For Sale | $65,000 | -26.1% | $72 / Sq Ft |
| 08/28/2017 08/28/17 | Sold | -- | -- | -- |
| 07/29/2017 07/29/17 | Pending | -- | -- | -- |
| 06/20/2017 06/20/17 | For Sale | $88,000 | +35.4% | $49 / Sq Ft |
| 11/10/2016 11/10/16 | Sold | -- | -- | -- |
| 10/16/2016 10/16/16 | Pending | -- | -- | -- |
| 09/15/2016 09/15/16 | Sold | -- | -- | -- |
| 08/15/2016 08/15/16 | Pending | -- | -- | -- |
| 08/09/2016 08/09/16 | For Sale | $65,000 | -67.5% | $68 / Sq Ft |
| 05/31/2016 05/31/16 | For Sale | $200,000 | +212.5% | $93 / Sq Ft |
| 02/23/2016 02/23/16 | Sold | -- | -- | -- |
| 12/30/2015 12/30/15 | Pending | -- | -- | -- |
| 11/12/2015 11/12/15 | For Sale | $64,000 | +6.7% | $75 / Sq Ft |
| 07/30/2014 07/30/14 | Sold | -- | -- | -- |
| 07/22/2014 07/22/14 | Pending | -- | -- | -- |
| 05/21/2014 05/21/14 | For Sale | $60,000 | -34.8% | $70 / Sq Ft |
| 10/21/2013 10/21/13 | Sold | -- | -- | -- |
| 08/01/2013 08/01/13 | Pending | -- | -- | -- |
| 03/25/2013 03/25/13 | For Sale | $92,000 | +22.7% | $58 / Sq Ft |
| 07/31/2012 07/31/12 | Sold | -- | -- | -- |
| 06/30/2012 06/30/12 | Pending | -- | -- | -- |
| 05/24/2012 05/24/12 | For Sale | $75,000 | -- | $44 / Sq Ft |
Similar Homes in Wichita, KS
Source: South Central Kansas MLS
MLS Number: 655595
APN: 114-19-0-21-01-001.34
- 408 N Saint James St
- 211 N Armour Ave
- 7329 E Norfolk Dr
- 134 N Armour St
- 641 N Woodlawn Blvd
- 48 S Mission Rd
- 6428 E Marjorie St
- 640 N Rock Rd
- 0 S Woodlawn Blvd
- 641 N Woodlawn St
- 5810 E Oakwood Dr
- 7954 E Dublin Ct
- 8209 E Brentmoor St
- 7911 E Donegal St
- 1030 N Vincent St
- 8425 E Tamarac St
- 8401 E Tipperary St
- 410 N Edgemoor St
- 316 N Edgemoor St
- 6606 E 10th St N
