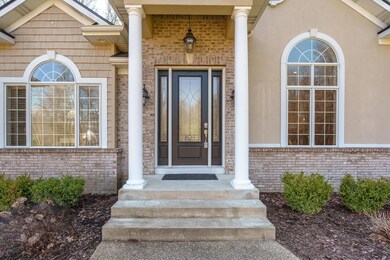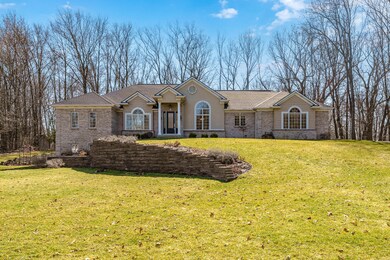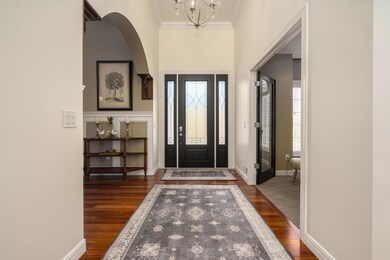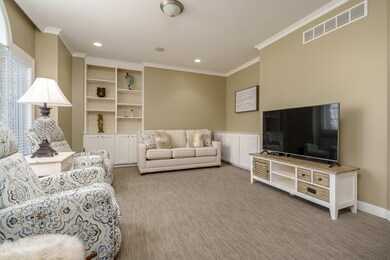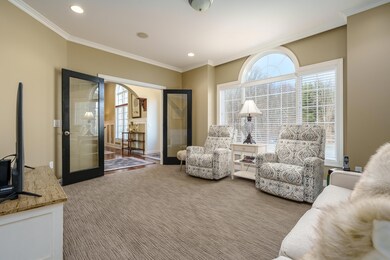
7077 Northstar Ave Kalamazoo, MI 49009
Estimated Value: $679,000 - $736,000
Highlights
- In Ground Pool
- Wooded Lot
- Wood Flooring
- 0.97 Acre Lot
- Vaulted Ceiling
- Whirlpool Bathtub
About This Home
As of April 2024Welcome to this lovely Contemporary brick Ranch you'll be proud to call Home! Located at the end of a cul-de-sac on nearly 1 full acre, professionally landscaped & partly wooded. A newer installed Pella front entrance door greets you as it sets the stage for the numerous elegant attractions throughout; crown molding, high ceilings, built-in's (See full list attached). One showpiece is the revamped gas fireplace with new brick, mantel & insert... a new slider off the dining area allows easy access to the back patio. Another showpiece feature is the in-ground pool surrounded by a wrought iron fence sure to be a hit during the soon to come summer months. Close by is a calming fountain and a pool shed to conveniently store supplies and furniture. Kitchen boasts granite countertops, stainless steel appliances and newer pantry. Master suite includes a retreat spa like setting with whirlpool tub, two separate sink areas, tiled shower with dual shower heads, walls of built-in drawers, a dramatic coffered ceiling and French doors to patio. Walk-out basement with workout room, kitchenette with 2nd frig. New roof, gutters, back drop decor privacy fence, tankless water heater, heated garage, more... must see!
Last Agent to Sell the Property
Jaqua, REALTORS License #6501351959 Listed on: 03/14/2024

Home Details
Home Type
- Single Family
Est. Annual Taxes
- $9,287
Year Built
- Built in 2006
Lot Details
- 0.97 Acre Lot
- Lot Dimensions are 150x280
- Cul-De-Sac
- Decorative Fence
- Shrub
- Flag Lot
- Terraced Lot
- Sprinkler System
- Wooded Lot
- Garden
- Back Yard Fenced
HOA Fees
- $8 Monthly HOA Fees
Parking
- 3 Car Attached Garage
- Heated Garage
- Garage Door Opener
Home Design
- Brick Exterior Construction
- Composition Roof
- Stucco
Interior Spaces
- 4,300 Sq Ft Home
- 1-Story Property
- Central Vacuum
- Vaulted Ceiling
- Ceiling Fan
- Gas Log Fireplace
- Window Treatments
- Living Room with Fireplace
- Dining Room with Fireplace
- Home Security System
Kitchen
- Eat-In Kitchen
- Built-In Gas Oven
- Microwave
- Dishwasher
- Kitchen Island
Flooring
- Wood
- Carpet
- Ceramic Tile
Bedrooms and Bathrooms
- 4 Bedrooms | 1 Main Level Bedroom
- Whirlpool Bathtub
Laundry
- Laundry Room
- Laundry on main level
Finished Basement
- Walk-Out Basement
- Basement Fills Entire Space Under The House
Accessible Home Design
- Rocker Light Switch
- Doors with lever handles
Outdoor Features
- In Ground Pool
- Patio
- Water Fountains
Utilities
- Humidifier
- Forced Air Heating and Cooling System
- Heating System Uses Natural Gas
- Generator Hookup
- Power Generator
- Tankless Water Heater
- Water Softener is Owned
- Septic System
- Cable TV Available
Community Details
- Breckenridge Estates Subdivision
Ownership History
Purchase Details
Home Financials for this Owner
Home Financials are based on the most recent Mortgage that was taken out on this home.Purchase Details
Purchase Details
Home Financials for this Owner
Home Financials are based on the most recent Mortgage that was taken out on this home.Purchase Details
Home Financials for this Owner
Home Financials are based on the most recent Mortgage that was taken out on this home.Purchase Details
Purchase Details
Purchase Details
Purchase Details
Similar Homes in Kalamazoo, MI
Home Values in the Area
Average Home Value in this Area
Purchase History
| Date | Buyer | Sale Price | Title Company |
|---|---|---|---|
| Mellinger Todd | $699,000 | Land Title | |
| Deleeuw Dale R | -- | Attorney | |
| Deleeuw Dale | $485,000 | Chicago Title Company | |
| Sappanos Katherine Khaghanny | $380,000 | Devon Title | |
| Mcelhenny Phillip E | -- | None Available | |
| Dixon Bobby S | -- | Devon Title | |
| Mcelhenny Phillip E | $48,500 | Chicago Title | |
| Zondervan Louis | $43,500 | Chicago Title |
Mortgage History
| Date | Status | Borrower | Loan Amount |
|---|---|---|---|
| Previous Owner | Deleeuw Dale | $150,000 | |
| Previous Owner | Deleeuw Dale | $385,000 | |
| Previous Owner | Sappanos Katherine Khaghanny | $368,600 | |
| Previous Owner | Mcelhenny Phillip E | $104,700 | |
| Previous Owner | Mcelhenny Phillip E | $192,000 | |
| Previous Owner | Mcelhenny Phillip E | $170,000 |
Property History
| Date | Event | Price | Change | Sq Ft Price |
|---|---|---|---|---|
| 04/16/2024 04/16/24 | Sold | $699,000 | +2.8% | $163 / Sq Ft |
| 03/14/2024 03/14/24 | Pending | -- | -- | -- |
| 03/14/2024 03/14/24 | For Sale | $680,000 | +40.2% | $158 / Sq Ft |
| 05/15/2014 05/15/14 | Sold | $485,000 | -3.0% | $113 / Sq Ft |
| 03/14/2014 03/14/14 | Pending | -- | -- | -- |
| 12/10/2013 12/10/13 | For Sale | $499,900 | +31.6% | $116 / Sq Ft |
| 03/15/2012 03/15/12 | Sold | $380,000 | -11.6% | $88 / Sq Ft |
| 08/24/2011 08/24/11 | Pending | -- | -- | -- |
| 11/02/2010 11/02/10 | For Sale | $429,900 | -- | $100 / Sq Ft |
Tax History Compared to Growth
Tax History
| Year | Tax Paid | Tax Assessment Tax Assessment Total Assessment is a certain percentage of the fair market value that is determined by local assessors to be the total taxable value of land and additions on the property. | Land | Improvement |
|---|---|---|---|---|
| 2024 | $2,672 | $332,600 | $0 | $0 |
| 2023 | $2,548 | $307,100 | $0 | $0 |
| 2022 | $9,017 | $268,700 | $0 | $0 |
| 2021 | $8,629 | $250,200 | $0 | $0 |
| 2020 | $8,140 | $241,300 | $0 | $0 |
| 2019 | $7,810 | $233,700 | $0 | $0 |
| 2018 | $7,632 | $224,900 | $0 | $0 |
| 2017 | $0 | $224,900 | $0 | $0 |
| 2016 | -- | $219,100 | $0 | $0 |
| 2015 | -- | $178,600 | $26,300 | $152,300 |
| 2014 | -- | $178,600 | $0 | $0 |
Agents Affiliated with this Home
-
Glory Hunt
G
Seller's Agent in 2024
Glory Hunt
Jaqua, REALTORS
(269) 324-2564
6 in this area
23 Total Sales
-
Lisa Faber
L
Buyer's Agent in 2024
Lisa Faber
Chuck Jaqua, REALTOR
(800) 959-0759
23 in this area
335 Total Sales
-
Stephanie Sherriff

Seller's Agent in 2014
Stephanie Sherriff
Berkshire Hathaway HomeServices MI
(269) 491-6761
2 in this area
16 Total Sales
-
W
Seller's Agent in 2012
Wayne Rechkemer
Jaqua, REALTORS
-
Bonnie Gronado
B
Buyer's Agent in 2012
Bonnie Gronado
i-VEST Real Estate Group
(269) 232-7771
5 in this area
51 Total Sales
Map
Source: Southwestern Michigan Association of REALTORS®
MLS Number: 24012213
APN: 05-10-250-070
- 6847 Northstar Ave
- 3441-3443 Irongate Ct
- 3485-3487 Irongate Ct
- 4034 N 9th Street & Vl W Gh Ave
- 4034 N 9th St
- 6420 Breezy Point Ln
- 6112 Old Log Trail
- 934 N 7th St
- 1205 Bunkerhill Dr
- 1537 N Village Cir
- 1535 N Village Cir
- 1533 N Village Cir
- 1531 N Village Cir
- 1423 N Village Cir
- 1421 N Village Cir
- 1417 N Village Cir
- 1419 N Village Cir
- 1430 N Village Cir
- 1240 S Village Cir
- 6735 Seeco Dr
- 7077 Northstar Ave
- 7055 Northstar Ave
- 2770 Cross Country Dr
- 7029 Northstar Ave
- 7066 Northstar Ave
- 2720 Cross Country Dr
- 7068 Oak Highlands Dr
- 7042 Oak Highlands Dr
- 7005 Northstar Ave
- 2951 Promenade Dr
- 7170 Oak Highlands Dr
- 2775 Cross Country Dr
- 3001 Promenade Dr
- 6979 Northstar Ave
- 2932 Promenade Dr
- 7020 Northstar Ave
- 7105 Oak Highlands Dr
- 7057 Oak Highlands Dr
- 6980 Oak Highlands Dr
- 7222 Oak Highlands Dr

