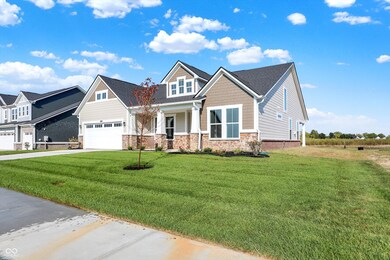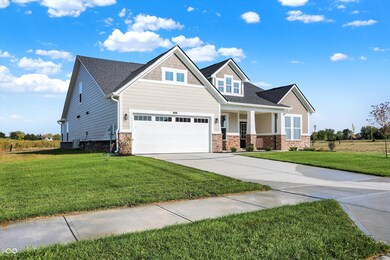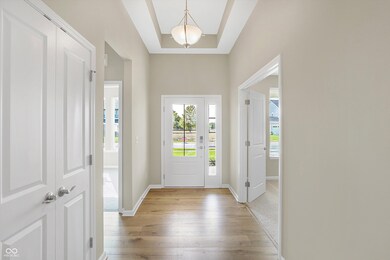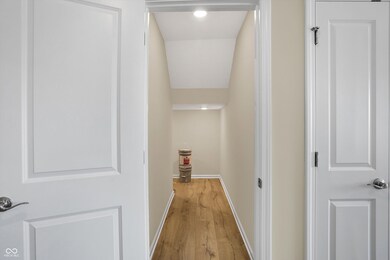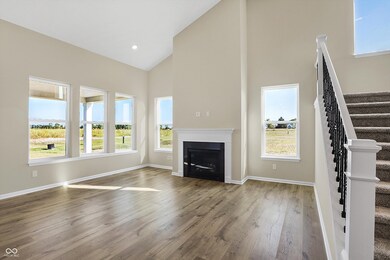
7077 Portico Ln McCordsville, IN 46055
Pleasant Acres NeighborhoodHighlights
- Craftsman Architecture
- Vaulted Ceiling
- Covered patio or porch
- Mccordsville Elementary School Rated A-
- Main Floor Bedroom
- 3 Car Attached Garage
About This Home
As of March 2025New construction: Live your best life in this open-concept ranch home with main level living and split bedrooms for privacy. The gourmet kitchen boasts a large center island for meal prep, sizeable walk-in pantry, quartz counters, tile backsplash, and soft close doors and drawers. Plenty of flex space with a main level home office, second floor loft and additional bedroom and bathroom. Spend summer evenings on the covered back patio. Other features include a 3-car tandem garage, gas fireplace, and dramatic tray ceilings in the foyer. This ENERGY STAR certified; Net Zero Energy home saves you money on monthly utility bills! Live walking distance to the new McCord Square Downtown District. Builder is offering $5K toward Closing Cost w/Choice Lender if contract is signed by 12/31/24.
Last Agent to Sell the Property
Berkshire Hathaway Home Brokerage Email: efrantz@bhhsin.com License #RB14045301 Listed on: 03/19/2024

Co-Listed By
Berkshire Hathaway Home Brokerage Email: efrantz@bhhsin.com License #RB14044212
Home Details
Home Type
- Single Family
Year Built
- Built in 2024
Lot Details
- 0.27 Acre Lot
- Rural Setting
HOA Fees
- $50 Monthly HOA Fees
Parking
- 3 Car Attached Garage
- Tandem Parking
Home Design
- Craftsman Architecture
- Slab Foundation
- Poured Concrete
- Cement Siding
- Cultured Stone Exterior
Interior Spaces
- Tray Ceiling
- Vaulted Ceiling
- Gas Log Fireplace
- Window Screens
- Great Room with Fireplace
- Attic Access Panel
- Laundry on main level
Kitchen
- Eat-In Kitchen
- Oven
- Gas Cooktop
- Range Hood
- Microwave
- Dishwasher
- Kitchen Island
- Disposal
Flooring
- Carpet
- Laminate
Bedrooms and Bathrooms
- 3 Bedrooms
- Main Floor Bedroom
- Walk-In Closet
Home Security
- Smart Locks
- Fire and Smoke Detector
Outdoor Features
- Covered patio or porch
Schools
- Mccordsville Elementary School
- Mt Vernon Middle School
- Mt Vernon High School
Utilities
- Heat Pump System
- Programmable Thermostat
Community Details
- Association fees include builder controls, insurance, maintenance, management
- Association Phone (317) 863-2051
- Colonnade Estates Subdivision
- Property managed by Platinum Properties
- The community has rules related to covenants, conditions, and restrictions
Listing and Financial Details
- Tax Lot 320
- Assessor Parcel Number 300125300026320018
- Seller Concessions Offered
Similar Homes in the area
Home Values in the Area
Average Home Value in this Area
Property History
| Date | Event | Price | Change | Sq Ft Price |
|---|---|---|---|---|
| 03/04/2025 03/04/25 | Sold | $527,990 | -0.9% | $191 / Sq Ft |
| 01/08/2025 01/08/25 | Pending | -- | -- | -- |
| 09/10/2024 09/10/24 | Price Changed | $532,990 | 0.0% | $192 / Sq Ft |
| 09/10/2024 09/10/24 | For Sale | $532,990 | +0.9% | $192 / Sq Ft |
| 08/06/2024 08/06/24 | Pending | -- | -- | -- |
| 07/15/2024 07/15/24 | Off Market | $527,990 | -- | -- |
| 06/04/2024 06/04/24 | Price Changed | $544,990 | -0.9% | $197 / Sq Ft |
| 03/21/2024 03/21/24 | Price Changed | $549,990 | -1.8% | $199 / Sq Ft |
| 03/19/2024 03/19/24 | For Sale | $559,990 | -- | $202 / Sq Ft |
Tax History Compared to Growth
Agents Affiliated with this Home
-
Erika Frantz

Seller's Agent in 2025
Erika Frantz
Berkshire Hathaway Home
(317) 557-8979
13 in this area
463 Total Sales
-
Ashlea Stone
A
Seller Co-Listing Agent in 2025
Ashlea Stone
Berkshire Hathaway Home
(317) 363-9420
13 in this area
390 Total Sales
-
Alice Steppe

Buyer's Agent in 2025
Alice Steppe
Real Broker, LLC
(317) 828-4020
2 in this area
131 Total Sales
Map
Source: MIBOR Broker Listing Cooperative®
MLS Number: 21969355
- 5715 Cloister Ln
- 5710 Cloister Ln
- 5714 Cloister Ln
- 5721 Palazzo Ln
- 5774 Cloister Ln
- 7076 Portico Ln
- 7032 Portico Ln
- 7282 Portico Ln
- 5790 Arcade Blvd
- 5743 Cr W 750 N
- 5715 W 750 N
- 7310 W County Road 600 Rd Unit 14-603
- 7306 W County Road 600 Rd Unit 14-602
- 7346 Broadview Ln
- 7284 County Road 600 W
- 7367 Broadview Ln
- 7353 Broadview Ln
- 7168 Bayview Run
- 7317 Bayview Run
- 5785 Cr W 750 N

