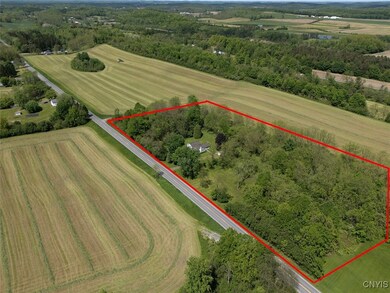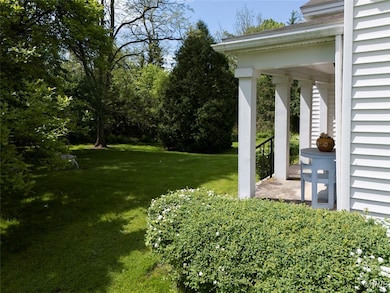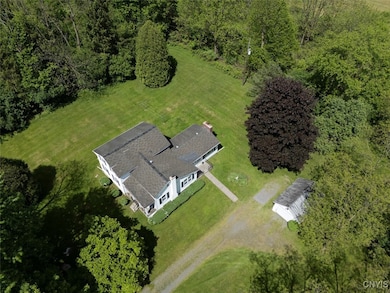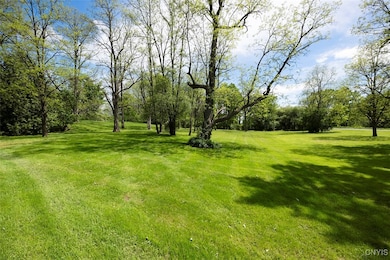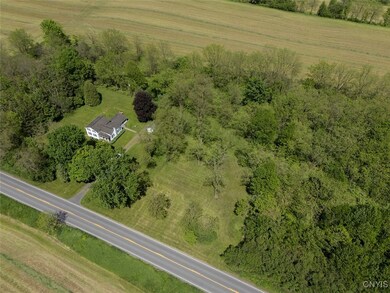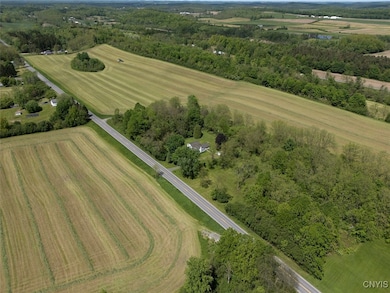Welcome to the heart of the Finger Lakes, where rural charm meets urban convenience. This delightful country retreat, nestled on 6.8 tranquil acres in Aurelius, offers three inviting bedrooms and a well-appointed bathroom, along with the practicality of a first-floor bedroom and laundry for effortless living. into the spacious living area, featuring a cozy wood-burning fireplace that creates a warm and welcoming ambiance for gatherings with family and friends. The centrally located kitchen is ideal for culinary enthusiasts and flows seamlessly into a formal dining room, perfect for hosting memorable dinners. Additionally, a comfortable family room provides ample space for entertaining, ensuring plenty of room for relaxation and enjoyment.The property showcases a beautifully landscaped yard, adorned with lush greenery and mature trees, offering a serene environment perfect for outdoor activities. Embrace the tranquility of rural living while being conveniently situated near the breathtaking Finger Lakes region, renowned for its boating, fishing, and hunting opportunities. You are also just minutes away from the scenic Montezuma Wildlife Preserve.The Finger Lakes area is highly sought after, boasting picturesque wineries and vineyards, breweries, restaurants, and a vibrant calendar of year-round cultural events and festivals. With a versatile location that is centrally positioned between Auburn and Syracuse, you are only 20 minutes from the Thruway and less than an hour from Syracuse International Airport and Syracuse Walsh Regional Transportation Center.Just a short drive away, this home beautifully marries the charm of country living with easy access to urban amenities. Don’t miss your chance to make this peaceful haven your own!


