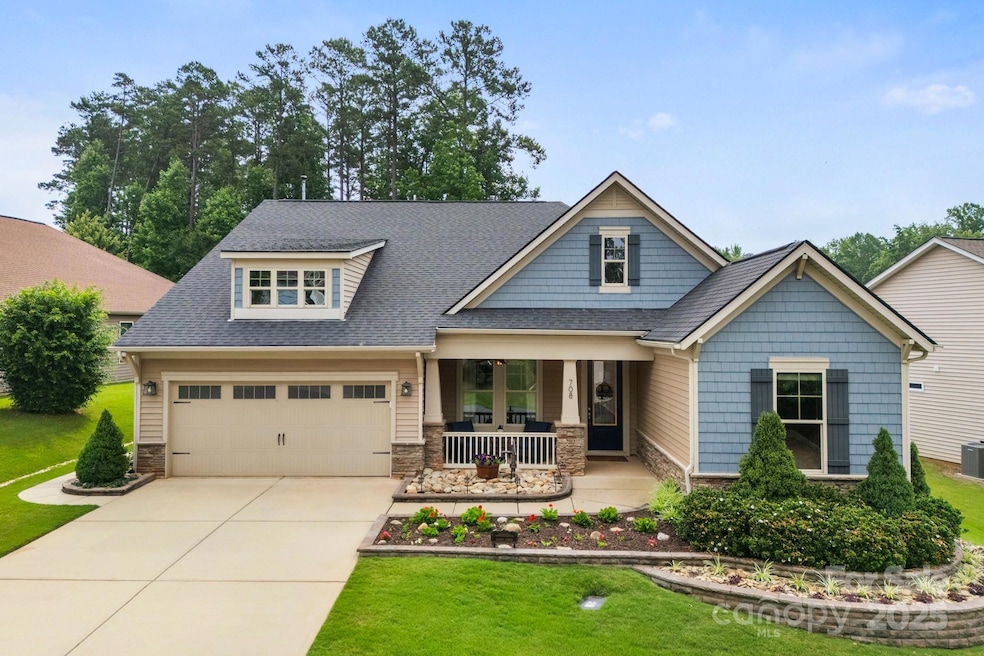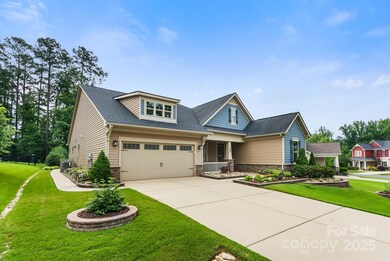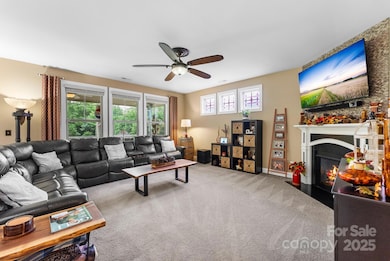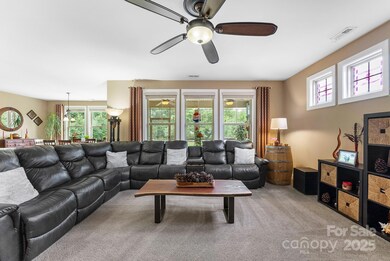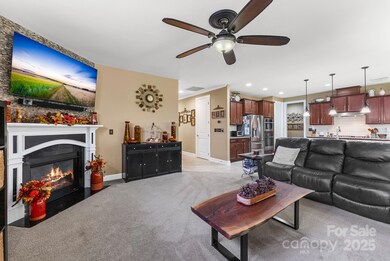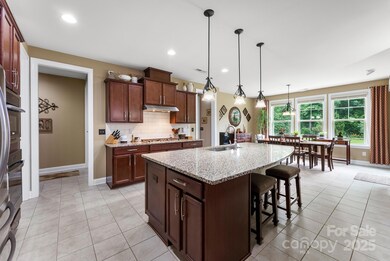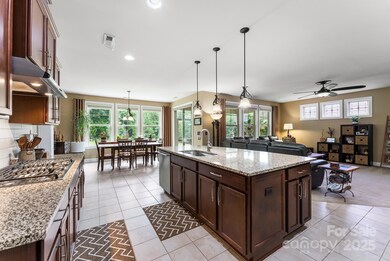
708 Ardent Trail Belmont, NC 28012
Estimated payment $2,991/month
Highlights
- Wooded Lot
- Ranch Style House
- Wet Bar
- Belmont Central Elementary School Rated A-
- Screened Porch
- Walk-In Closet
About This Home
Video Tour! 708ArdentTrail.info - Immaculate 3BR/2BA home with 2,182 sq ft of well-planned living space, including a large flex room with wet bar—ideal for entertaining or relaxing. The upgraded kitchen boasts a new GE gas cooktop, oven, and built-in microwave. The spacious primary suite features an oversized walk-in shower. Enjoy outdoor living on the 10’ x 17’ screened porch and 10’ x 34’ extended patio perfect for outdoor living. Beautifully upgraded concrete walkway that provides a seamless connection from the front driveway to the backyard patio. The private, tree-lined backyard backs to a peaceful trail and is beautifully landscaped with hardscape beds and a drip irrigation system front and back. Located just minutes from Lake Wylie and only 10 minutes from charming downtown Belmont. Close to shopping, dining, and recreation. Washer and dryer are included! Loaded with upgrades—this home is a must-see! Showings start Saturday, June 7. Schedule your tour today!
Last Listed By
Armstead Realty Group LLC Brokerage Email: tristan@armsteadrealtygroup.com License #283907 Listed on: 06/03/2025
Home Details
Home Type
- Single Family
Est. Annual Taxes
- $4,504
Year Built
- Built in 2015
Lot Details
- Level Lot
- Irrigation
- Wooded Lot
- Property is zoned G-R/CD
HOA Fees
- $71 Monthly HOA Fees
Parking
- 2 Car Garage
- Driveway
Home Design
- Ranch Style House
- Slab Foundation
- Vinyl Siding
- Stone Veneer
Interior Spaces
- 2,192 Sq Ft Home
- Wet Bar
- Living Room with Fireplace
- Screened Porch
Kitchen
- Electric Oven
- Gas Cooktop
- Microwave
- Dishwasher
- Kitchen Island
Bedrooms and Bathrooms
- 3 Main Level Bedrooms
- Walk-In Closet
- 2 Full Bathrooms
Schools
- Belmont Central Elementary School
- Belmont Middle School
- South Point High School
Utilities
- Central Air
- Floor Furnace
Community Details
- Hawthorne Management Co Association, Phone Number (704) 377-0114
- Morgans Branch Subdivision
- Mandatory home owners association
Listing and Financial Details
- Assessor Parcel Number 223110
Map
Home Values in the Area
Average Home Value in this Area
Tax History
| Year | Tax Paid | Tax Assessment Tax Assessment Total Assessment is a certain percentage of the fair market value that is determined by local assessors to be the total taxable value of land and additions on the property. | Land | Improvement |
|---|---|---|---|---|
| 2024 | $4,504 | $427,350 | $42,500 | $384,850 |
| 2023 | $4,551 | $427,350 | $42,500 | $384,850 |
| 2022 | $3,352 | $256,860 | $38,000 | $218,860 |
| 2021 | $3,455 | $256,860 | $38,000 | $218,860 |
| 2019 | $3,459 | $255,240 | $38,000 | $217,240 |
| 2018 | $3,389 | $244,667 | $27,200 | $217,467 |
| 2017 | $3,291 | $244,667 | $27,200 | $217,467 |
| 2016 | $3,291 | $244,667 | $0 | $0 |
Property History
| Date | Event | Price | Change | Sq Ft Price |
|---|---|---|---|---|
| 06/03/2025 06/03/25 | For Sale | $479,500 | -- | $219 / Sq Ft |
Similar Homes in Belmont, NC
Source: Canopy MLS (Canopy Realtor® Association)
MLS Number: 4267036
APN: 223110
- 232 Morgans Branch Rd
- 173 Morgans Branch Rd
- 8013 Waterview Dr Unit 4
- 1307 Armstrong Rd
- 8112 Bayview Ln Unit 32
- 8028 Waterview Dr
- 201 Mitchell St
- 2845 Lakefront Dr
- 1028 Glade Spring Ct Unit 188
- 2120 Wood Clough Ct
- 1029 Glade Spring Ct
- 164 Tanglewood Cove
- 2817 Lake Front Dr
- 1010 Nutall Oak Ln
- 219 Reese Wilson Rd
- 243 Reese Wilson Rd
- 1107 Sawtooth Oak Ln
- 3228 Ashwood Park Dr Unit 294
- 2000 Gladelynn Ct
- 216 Commodore Ct
