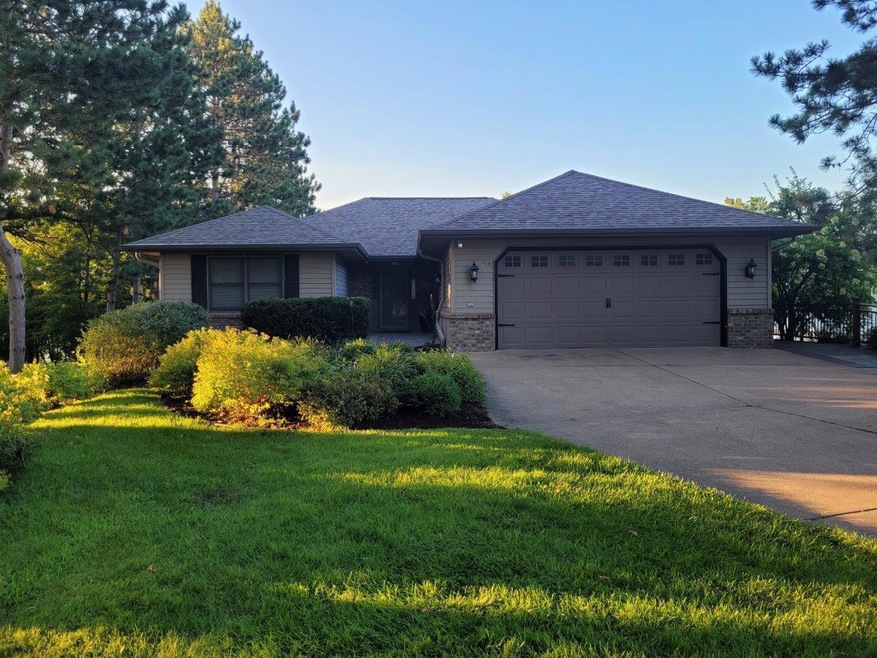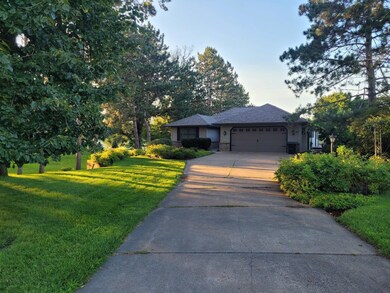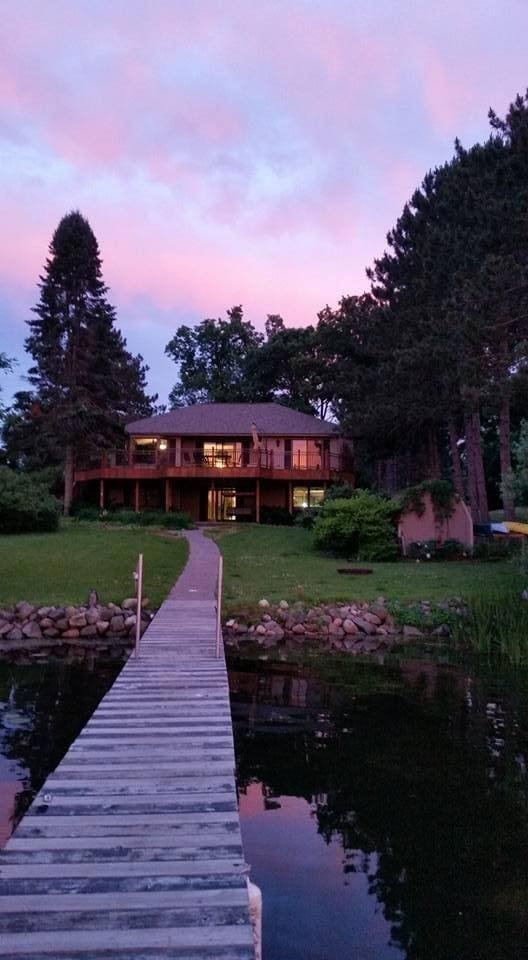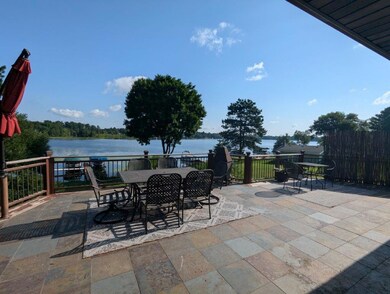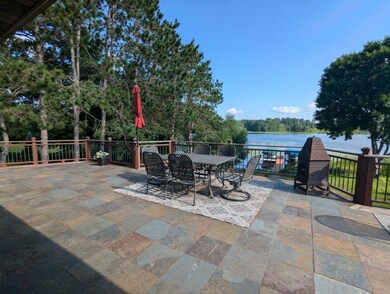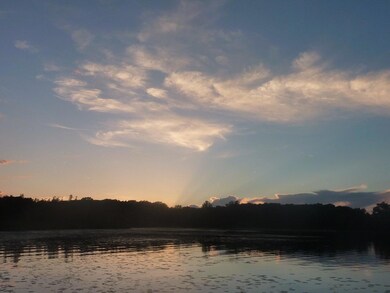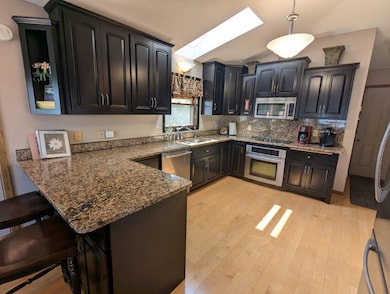
Highlights
- 77 Feet of Waterfront
- No HOA
- 2 Car Attached Garage
- Lien Elementary School Rated 10
- Stainless Steel Appliances
- Living Room
About This Home
As of October 2024Very well-kept 3 bedroom (4th non-conforming bedroom in lower level just needs a closet or wardrobe to be conforming) walk-out rambler on fully recreational North Twin Lake with 77 feet of beautiful lakeshore. Huge tile floor deck with breathtaking views of the lake, main bedroom sliding glass door walks right out to the deck, main floor full bathroom with double vanity, separate tub & walk-in shower and spacious living room with vaulted ceiling. Large kitchen features an abundance of cabinet storage, granite counters, stainless steel appliances and hardwood floors. Oversized family room in basement has a gas fireplace and walks out to patio for easy access to the lake. Property is just steps away from the Stower Seven Lakes Trail, which connects to the Cattail State Trail. Spend the day on the lake having fun, relaxing, fishing for Sunfish, Bass, Pike, Crappie & Walleye or boating to Pike Lake via the channel connecting the lakes. Home has been used as a successful crafting retreat for the past 10 years, which could potentially be continued as a way to cover expenses and generate extra income. Dock is included. Additional adjacent .57 acre lot with 90’ of lakeshore also available.
Last Agent to Sell the Property
Twin Cities Real Estate Brokerage Email: jason@twincitiesrealestate.com Listed on: 08/07/2024
Home Details
Home Type
- Single Family
Est. Annual Taxes
- $7,936
Year Built
- Built in 1990
Lot Details
- 0.47 Acre Lot
- Lot Dimensions are 77x180x135x270
- 77 Feet of Waterfront
- Lake Front
Parking
- 2 Car Attached Garage
Home Design
- Flex
Interior Spaces
- 1-Story Property
- Family Room with Fireplace
- Living Room
Kitchen
- Range<<rangeHoodToken>>
- <<microwave>>
- Dishwasher
- Stainless Steel Appliances
Bedrooms and Bathrooms
- 3 Bedrooms
Laundry
- Dryer
- Washer
Finished Basement
- Walk-Out Basement
- Basement Fills Entire Space Under The House
Utilities
- Forced Air Heating and Cooling System
- Well
Community Details
- No Home Owners Association
Listing and Financial Details
- Assessor Parcel Number 201008690000
Ownership History
Purchase Details
Home Financials for this Owner
Home Financials are based on the most recent Mortgage that was taken out on this home.Purchase Details
Purchase Details
Purchase Details
Home Financials for this Owner
Home Financials are based on the most recent Mortgage that was taken out on this home.Similar Homes in Amery, WI
Home Values in the Area
Average Home Value in this Area
Purchase History
| Date | Type | Sale Price | Title Company |
|---|---|---|---|
| Warranty Deed | $715,000 | Julie Hove, Burnet Title | |
| Deed | $655,000 | Christopher Lee George | |
| Quit Claim Deed | -- | None Available | |
| Warranty Deed | -- | Alliance Title |
Property History
| Date | Event | Price | Change | Sq Ft Price |
|---|---|---|---|---|
| 10/25/2024 10/25/24 | Sold | $715,000 | +23.3% | $244 / Sq Ft |
| 10/20/2024 10/20/24 | Pending | -- | -- | -- |
| 10/16/2024 10/16/24 | For Sale | $579,900 | 0.0% | $198 / Sq Ft |
| 09/25/2024 09/25/24 | For Rent | $3,100 | 0.0% | -- |
| 09/18/2024 09/18/24 | Sold | $655,000 | +14.9% | $224 / Sq Ft |
| 08/24/2024 08/24/24 | Pending | -- | -- | -- |
| 08/07/2024 08/07/24 | For Sale | $569,900 | +92.5% | $195 / Sq Ft |
| 05/02/2014 05/02/14 | Sold | $296,000 | -1.0% | $101 / Sq Ft |
| 04/02/2014 04/02/14 | Pending | -- | -- | -- |
| 02/20/2014 02/20/14 | For Sale | $299,000 | -- | $102 / Sq Ft |
Tax History Compared to Growth
Tax History
| Year | Tax Paid | Tax Assessment Tax Assessment Total Assessment is a certain percentage of the fair market value that is determined by local assessors to be the total taxable value of land and additions on the property. | Land | Improvement |
|---|---|---|---|---|
| 2024 | $9,116 | $453,100 | $124,200 | $328,900 |
| 2023 | $7,936 | $453,100 | $124,200 | $328,900 |
| 2022 | $8,333 | $453,100 | $124,200 | $328,900 |
| 2021 | $7,538 | $273,400 | $101,800 | $171,600 |
| 2020 | $6,806 | $273,400 | $101,800 | $171,600 |
| 2019 | $6,133 | $235,400 | $63,800 | $171,600 |
| 2018 | $6,798 | $235,400 | $63,800 | $171,600 |
| 2017 | $6,494 | $235,400 | $63,800 | $171,600 |
| 2016 | $6,344 | $235,400 | $63,800 | $171,600 |
| 2015 | $6,326 | $235,400 | $63,800 | $171,600 |
| 2013 | $6,171 | $235,400 | $63,800 | $171,600 |
| 2012 | $5,869 | $235,400 | $63,800 | $171,600 |
Agents Affiliated with this Home
-
Melissa Wiegele

Seller's Agent in 2024
Melissa Wiegele
Coldwell Banker Burnet
(651) 403-0184
4 in this area
494 Total Sales
-
Jason Montgomery

Seller's Agent in 2024
Jason Montgomery
Twin Cities Real Estate
(651) 245-2456
86 Total Sales
-
Thomas Hartmann

Buyer's Agent in 2024
Thomas Hartmann
Property Executives Realty
(715) 222-1752
62 in this area
159 Total Sales
-
Dave McNulty

Seller's Agent in 2014
Dave McNulty
Coldwell Banker Realty~Shell Lake
(715) 416-0511
135 Total Sales
-
O
Buyer's Agent in 2014
Other Companies Non-MLS
Other Companies/Non-MLS
Map
Source: NorthstarMLS
MLS Number: 6579320
APN: 201-00869-0000
- 241 South St W
- 248 Montgomery St
- 130 South St W
- 203 South St W
- 205 Riverside Blvd
- 620 Pondhurst Dr
- 622 Pondhurst Dr
- 239 2nd St
- 148 2nd St
- 607 Cross Ave S
- 227 Donatelle St
- 657 115th St
- Lot 11 Riverplace Dr
- 655 115th St
- 622 Sundance St
- 624 Sundance St
- 750 Sundance St
- 1159 65th Ave
- 1161 65th Ave
- 890 Lincoln Ave
