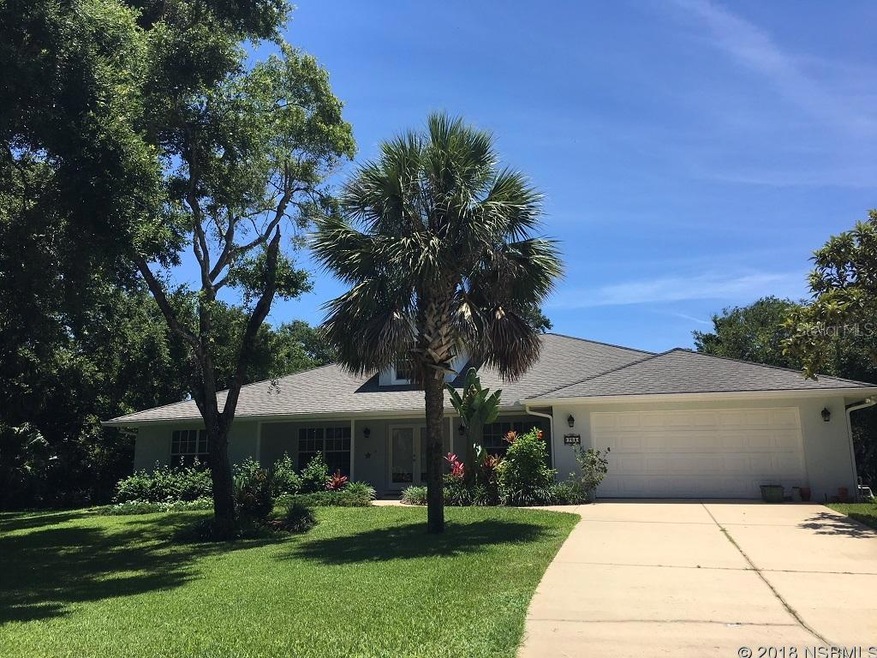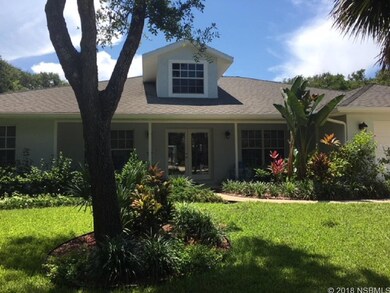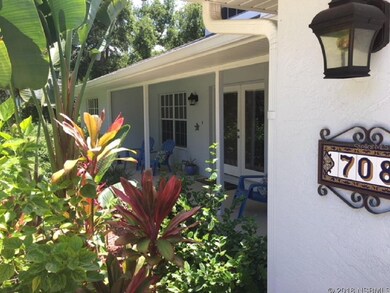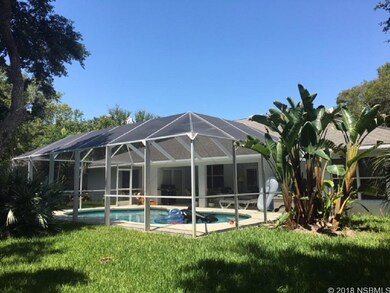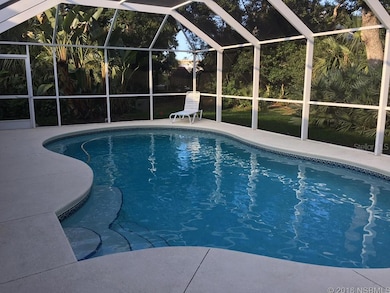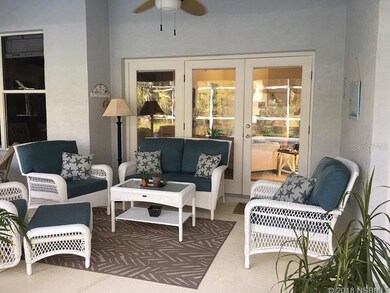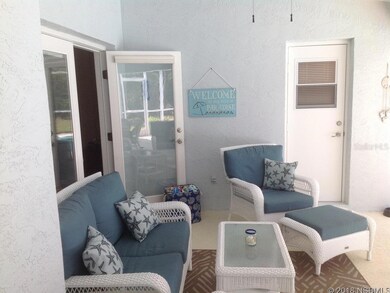
708 Bo Jene Cir New Smyrna Beach, FL 32169
Coronado Beach NeighborhoodEstimated Value: $836,000 - $1,209,000
Highlights
- Screened Pool
- Open Floorplan
- Formal Dining Room
- Coronado Beach Elementary School Rated 10
- Cathedral Ceiling
- Skylights
About This Home
As of July 2018Florida coastal living is easy in this custom-built, single-story Key West style 5/3 home on a quiet cul-de-sac, steps to a non-driving beach, A-rated elementary school & shopping! 1st time offered by original owners, this executive home has nearly 2500 sq ft under air & 3800 total. Constructed in 2003 to the Florida building code on over a quarter acre lot with underground utilities, it backs to a wooded conservation zone for privacy. Enjoy listening to the waves while floating in your screened, heated, salt-water pool or relaxing on the lanai in this beautiful, park-like setting. The home has a covered front porch, French doors & soaring cathedral ceilings in the entry & great room, real hardwood floors in main living areas, formal dining room & master suite. View the pool and yard from French doors in the great room & oversized windows in the tiled kitchen & breakfast nook. The kitchen includes a built-in office, center island with prep sink, large pantry, 42â maple cabinets, & stainless steel appliances w/ 2018 Samsung convection range & microwave oven. The split bedroom plan w/ 2 separate master suites & private guest wing leads to 2 bedrooms & full bath, office/den can be 5th bedroom. Indoor laundry room w/ Whirlpool washer and dryer, ample shelving, storage closet, & utility sink. The oversized 2-car garage w/ new hot water heater (2017), garage door opener, utility sink, storage shelves, attic access, attic fan. Upgrades: updated lighting fixtures, 6â base trim, rounded corners, kitchen-height vanities, ceiling fans in bedrooms, den, great room & lanai, well-maintained 6-zone sprinkler system with deep well & pump. Recent updates: new pool filter & heater (2013), salt chlorination system & pool pump(2017), new landscaping & sod (2016). The heated outdoor shower is great after a dip in the pool or day in the surf. This home is located only a short bike ride to Flagler Avenue or Bethune Beach! ;Water: City
Last Agent to Sell the Property
WEICHERT REALTORS HALLMARK PR License #708045 Listed on: 07/03/2018

Home Details
Home Type
- Single Family
Est. Annual Taxes
- $6,947
Year Built
- Built in 2003
Lot Details
- 0.27 Acre Lot
- Lot Dimensions are 80x146
- Irrigation
- Property is zoned R2
Home Design
- Shingle Roof
- Concrete Siding
- Stucco
Interior Spaces
- 2,456 Sq Ft Home
- 1-Story Property
- Open Floorplan
- Built-In Features
- Cathedral Ceiling
- Ceiling Fan
- Skylights
- Blinds
- French Doors
- Formal Dining Room
Kitchen
- Eat-In Kitchen
- Range
- Microwave
- Dishwasher
- Disposal
Bedrooms and Bathrooms
- 4 Bedrooms
- Split Bedroom Floorplan
- Walk-In Closet
- 3 Full Bathrooms
Laundry
- Dryer
- Washer
Home Security
- Home Security System
- Fire Sprinkler System
Parking
- Garage
- Oversized Parking
- Garage Door Opener
Pool
- Screened Pool
- Saltwater Pool
- Fence Around Pool
- Outdoor Shower
- Outside Bathroom Access
Outdoor Features
- Patio
- Porch
Utilities
- Central Heating and Cooling System
- Electric Water Heater
Community Details
- South Saxon Subdivision
Listing and Financial Details
- Assessor Parcel Number 742707000070
Ownership History
Purchase Details
Purchase Details
Home Financials for this Owner
Home Financials are based on the most recent Mortgage that was taken out on this home.Purchase Details
Home Financials for this Owner
Home Financials are based on the most recent Mortgage that was taken out on this home.Purchase Details
Home Financials for this Owner
Home Financials are based on the most recent Mortgage that was taken out on this home.Purchase Details
Purchase Details
Purchase Details
Similar Homes in New Smyrna Beach, FL
Home Values in the Area
Average Home Value in this Area
Purchase History
| Date | Buyer | Sale Price | Title Company |
|---|---|---|---|
| Patricia C Ryan Nevada Trust | $100 | None Listed On Document | |
| Ryan Patricia C | $100 | None Listed On Document | |
| Ryan John H | $625,000 | Professional Title Agency | |
| Hemings Robert E | -- | Attorney | |
| Hemings Robert E | -- | Attorney | |
| Hemings Robert E | $75,000 | -- | |
| Hemings Robert E | $100 | -- | |
| Hemings Robert E | $11,000 | -- |
Mortgage History
| Date | Status | Borrower | Loan Amount |
|---|---|---|---|
| Previous Owner | Hemings Robert E | $250,000 | |
| Previous Owner | Hemings Robert E | $200,000 | |
| Previous Owner | Hemings Robert E | $30,000 | |
| Previous Owner | Hemings Robert E | $190,000 | |
| Previous Owner | Hemings Robert E | $50,000 | |
| Previous Owner | Hemings Robert E | $185,000 |
Property History
| Date | Event | Price | Change | Sq Ft Price |
|---|---|---|---|---|
| 07/26/2018 07/26/18 | Sold | $625,000 | -3.7% | $254 / Sq Ft |
| 07/12/2018 07/12/18 | Pending | -- | -- | -- |
| 07/03/2018 07/03/18 | For Sale | $649,000 | -- | $264 / Sq Ft |
Tax History Compared to Growth
Tax History
| Year | Tax Paid | Tax Assessment Tax Assessment Total Assessment is a certain percentage of the fair market value that is determined by local assessors to be the total taxable value of land and additions on the property. | Land | Improvement |
|---|---|---|---|---|
| 2025 | $6,947 | $470,014 | -- | -- |
| 2024 | $6,947 | $456,768 | -- | -- |
| 2023 | $6,947 | $443,465 | $0 | $0 |
| 2022 | $6,652 | $430,549 | $0 | $0 |
| 2021 | $6,771 | $418,009 | $45,000 | $373,009 |
| 2020 | $8,335 | $504,473 | $0 | $0 |
| 2019 | $8,439 | $493,131 | $98,208 | $394,923 |
| 2018 | $3,806 | $238,576 | $0 | $0 |
| 2017 | $3,831 | $233,669 | $0 | $0 |
| 2016 | $3,991 | $228,863 | $0 | $0 |
| 2015 | $4,116 | $227,272 | $0 | $0 |
| 2014 | $4,139 | $225,468 | $0 | $0 |
Agents Affiliated with this Home
-
Susan Hemings

Seller's Agent in 2018
Susan Hemings
Weichert Corporate
(386) 690-2992
-
Sarah Caudill

Buyer's Agent in 2018
Sarah Caudill
FLORIDA LIFE REAL ESTATE GROUP
(386) 295-9664
63 in this area
1,007 Total Sales
Map
Source: Stellar MLS
MLS Number: NS1037526
APN: 7427-07-00-0070
- 4181 Saxon Dr
- 886 Matthews Ave
- 4166 Saxon Dr
- 4150 S Atlantic Ave Unit 115D
- 4150 S Atlantic Ave Unit 102B
- 4150 S Atlantic Ave Unit 104B
- 4150 S Atlantic Ave Unit 112-C
- 4150 S Atlantic Ave Unit 103A
- 4150 S Atlantic Ave Unit 107C
- 4175 S Atlantic Ave Unit 2280
- 4175 S Atlantic Ave Unit B405
- 4175 S Atlantic Ave Unit 4050
- 4175 S Atlantic Ave Unit 5280
- 4175 S Atlantic Ave Unit 507
- 4175 S Atlantic Ave Unit A232
- 4175 S Atlantic Ave Unit 508
- 4175 S Atlantic Ave Unit 4070
- 4175 S Atlantic Ave Unit 1020
- 4175 S Atlantic Ave Unit 4120
- 4175 S Atlantic Ave Unit 1130
- 708 Bo Jene Cir
- 4150 Michigan Ave
- 710 Bojene Cir
- 710 Bo Jene Cir
- 706 Bo Jene Cir
- 702 Bo Jene Cir
- 702 Bojene Cir
- 704 Bo Jene Cir
- 4179 Saxon Dr
- 4152 Michigan Ave
- 4152 Michigan Ave Unit 1
- 4154 Michigan Ave
- 4185 Saxon Dr
- 4177 Saxon Dr
- 4146 Michigan Ave
- 862 Matthews Ave
- 4175 Saxon Dr
- 4193 Saxon Dr
- 4173 Saxon Dr
- 860 Matthews Ave
