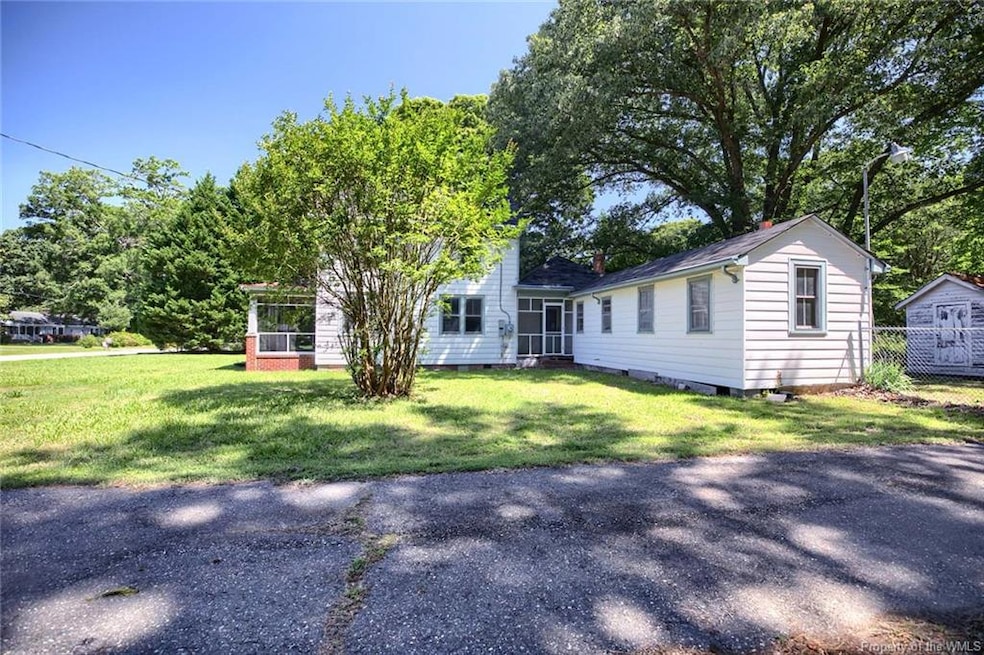
708 Calthrop Neck Rd Yorktown, VA 23693
Tabb NeighborhoodEstimated payment $1,757/month
Total Views
13,763
3
Beds
1
Bath
1,518
Sq Ft
$188
Price per Sq Ft
Highlights
- 1 Acre Lot
- 1 Car Detached Garage
- Carpet
- Mt. Vernon Elementary School Rated A
About This Home
This 1905 farmhouse sits on just under an acre in the heart of York County and offers a rare opportunity to restore a piece of history. With 3 bedrooms, 1 full bath, and 1,518 sq ft of potential, this home is ready for a full makeover. Featuring a charming layout, classic farmhouse appeal, and a peaceful rural setting, this property is a true diamond in the rough. include 1 car garage. This home is being sold as is. Offers will be reviewed after 7 days on the Market. Seller will not provide any inspections.
Home Details
Home Type
- Single Family
Est. Annual Taxes
- $2,198
Year Built
- Built in 1905
Lot Details
- 1 Acre Lot
- Decorative Fence
Home Design
- Fire Rated Drywall
- Asphalt Shingled Roof
- Shingle Siding
Interior Spaces
- 1,518 Sq Ft Home
- 2-Story Property
- Attic Access Panel
Flooring
- Carpet
- Laminate
Bedrooms and Bathrooms
- 3 Bedrooms
- 1 Full Bathroom
Parking
- 1 Car Detached Garage
- Off-Street Parking
Schools
- Mt. Vernon Elementary School
- Tabb Middle School
- Tabb High School
Utilities
- Heat Pump System
- Oil Water Heater
- Conventional Septic
Listing and Financial Details
- Assessor Parcel Number U04B-4083-3604
Map
Create a Home Valuation Report for This Property
The Home Valuation Report is an in-depth analysis detailing your home's value as well as a comparison with similar homes in the area
Home Values in the Area
Average Home Value in this Area
Tax History
| Year | Tax Paid | Tax Assessment Tax Assessment Total Assessment is a certain percentage of the fair market value that is determined by local assessors to be the total taxable value of land and additions on the property. | Land | Improvement |
|---|---|---|---|---|
| 2025 | $2,198 | $297,000 | $194,700 | $102,300 |
| 2024 | $2,198 | $297,000 | $194,700 | $102,300 |
| 2023 | $2,074 | $269,400 | $194,700 | $74,700 |
| 2022 | $2,101 | $269,400 | $194,700 | $74,700 |
| 2021 | $871 | $219,200 | $164,900 | $54,300 |
| 2020 | $1,743 | $219,200 | $164,900 | $54,300 |
| 2019 | $2,441 | $214,100 | $160,000 | $54,100 |
| 2018 | $2,441 | $214,100 | $160,000 | $54,100 |
| 2017 | $1,632 | $217,100 | $160,000 | $57,100 |
| 2016 | -- | $217,100 | $160,000 | $57,100 |
| 2015 | -- | $207,300 | $160,000 | $47,300 |
| 2014 | -- | $207,300 | $160,000 | $47,300 |
Source: Public Records
Property History
| Date | Event | Price | Change | Sq Ft Price |
|---|---|---|---|---|
| 07/16/2025 07/16/25 | Price Changed | $284,900 | -4.7% | $188 / Sq Ft |
| 05/30/2025 05/30/25 | For Sale | $299,000 | -- | $197 / Sq Ft |
Source: Williamsburg Multiple Listing Service
Purchase History
| Date | Type | Sale Price | Title Company |
|---|---|---|---|
| Trustee Deed | $234,900 | None Listed On Document |
Source: Public Records
Mortgage History
| Date | Status | Loan Amount | Loan Type |
|---|---|---|---|
| Previous Owner | $282,000 | Reverse Mortgage Home Equity Conversion Mortgage |
Source: Public Records
Similar Homes in Yorktown, VA
Source: Williamsburg Multiple Listing Service
MLS Number: 2501915
APN: U04B-4083-3604
Nearby Homes
- 112 Lambs Creek Dr
- 806 Calthrop Neck Rd
- 814 Calthrop Neck Rd
- 131 River Point Dr
- 205 Shackleford Rd
- 20 Westover Dr
- 60 Carriage Hill Dr
- 35 Westover Dr
- 106 Running Man Trail
- 51 Carriage Hill Dr
- 106 Ocean Breeze Dr
- 20 Pickins Dr
- 105 Ocean Breeze Dr
- 15 Pickins Dr
- 127 Freemoor Dr
- 106 Le Roy Dr
- 1509 Carys Chapel Rd
- 122 Freemoor Dr
- 1811 Calthrop Neck Rd Unit B
- 117 Mobjack Loop
- 200 Big Woods Dr
- 18 Belles Cove Dr
- 108 Hollywood Blvd
- 104 Choptank Turn
- 2 Oscars Ct
- 172B Hunts Neck Rd
- 729 Charles Rd
- 1428 Hampton Hwy Unit 2
- 718C Poquoson Ave
- 111 Cheswick Cir
- 102 Yearling Ct
- 6 Kirby Ct
- 105 Bellows Place
- 118 Wind Forest Ln
- 110 Bugle Ct
- 101 Little Bay Ave
- 3100 Hampton Hwy
- 102-A Indian Summer Dr
- 176 White Cedar Ln
- 117 Wethersfield Park






