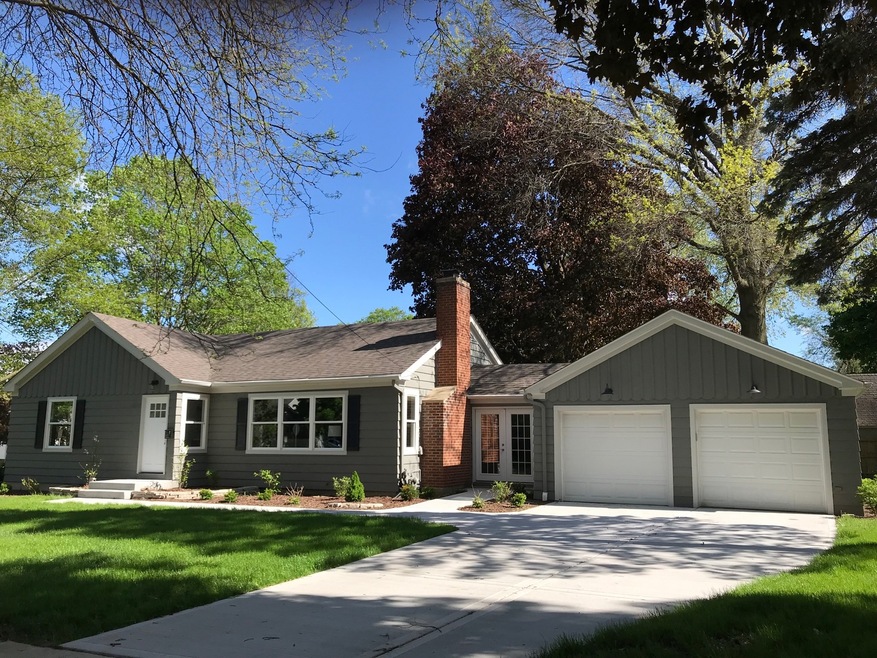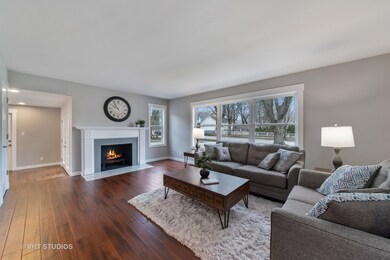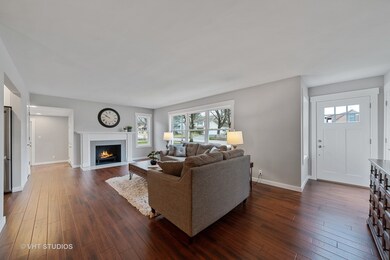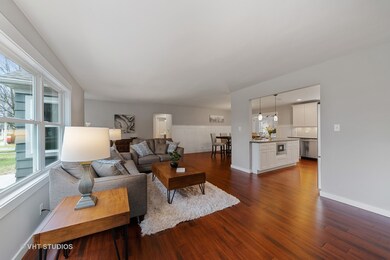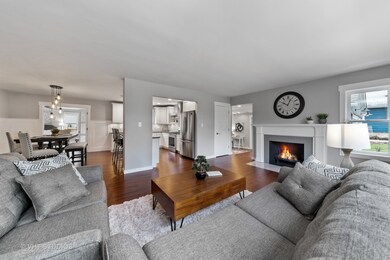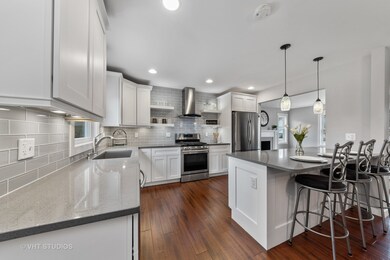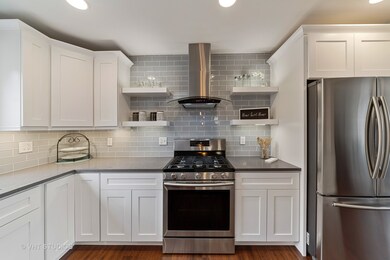
708 Center St Geneva, IL 60134
Northwest Central Geneva NeighborhoodHighlights
- Ranch Style House
- Wood Flooring
- Corner Lot
- Williamsburg Elementary School Rated A-
- Heated Sun or Florida Room
- Stainless Steel Appliances
About This Home
As of June 2025Once you step inside this home you will not want to leave! This stunning home sits in a highly sought after area, just 3 blocks from the High School and an easy walk to Wheeler Park, downtown Geneva, and the train. The redesigned open floor plan features wainscoting, white Shaker Kitchen cabinetry, quartz counter tops, floating shelves, a snack bar, stainless steel appliances, and all new flooring throughout. The bathrooms have been redesigned and upgraded to the max. The interior and exterior of the home have been completely redone: new roof and Low E glass windows, new electric and plumbing, upgraded insulation, new furnace, water heater & AC, new concrete patio and driveway, new fencing, repainted exterior, and new landscaping. The home sits on a spacious double lot that is over 1/3 of an acre. Come and see for yourself. This home is everything you could ask for and more. SPECIAL NOTE TO BUYER'S AGENTS...SEE COMMENTS
Last Agent to Sell the Property
Kathy Huml
Baird & Warner Fox Valley - Geneva License #471017601 Listed on: 05/03/2019

Last Buyer's Agent
@properties Christie's International Real Estate License #475123237

Home Details
Home Type
- Single Family
Est. Annual Taxes
- $10,757
Year Built
- 1949
Parking
- Attached Garage
- Garage Transmitter
- Garage Door Opener
- Driveway
- Parking Included in Price
- Garage Is Owned
Home Design
- Ranch Style House
- Slab Foundation
- Asphalt Shingled Roof
- Cedar
Interior Spaces
- Wood Burning Fireplace
- Heated Sun or Florida Room
- Wood Flooring
- Unfinished Basement
- Basement Fills Entire Space Under The House
- Storm Screens
Kitchen
- Breakfast Bar
- Oven or Range
- Range Hood
- Microwave
- Dishwasher
- Stainless Steel Appliances
- Kitchen Island
Bedrooms and Bathrooms
- Walk-In Closet
- Primary Bathroom is a Full Bathroom
- Bathroom on Main Level
- Dual Sinks
- Separate Shower
Outdoor Features
- Patio
- Porch
Utilities
- Forced Air Heating and Cooling System
- Heating System Uses Gas
Additional Features
- North or South Exposure
- Corner Lot
Ownership History
Purchase Details
Home Financials for this Owner
Home Financials are based on the most recent Mortgage that was taken out on this home.Purchase Details
Similar Homes in the area
Home Values in the Area
Average Home Value in this Area
Purchase History
| Date | Type | Sale Price | Title Company |
|---|---|---|---|
| Warranty Deed | $450,000 | First American Title | |
| Warranty Deed | $208,000 | Baird & Warner Title Svcs In |
Mortgage History
| Date | Status | Loan Amount | Loan Type |
|---|---|---|---|
| Previous Owner | $17,000 | Stand Alone Second | |
| Previous Owner | $10,000 | Credit Line Revolving |
Property History
| Date | Event | Price | Change | Sq Ft Price |
|---|---|---|---|---|
| 06/20/2025 06/20/25 | Sold | $655,000 | +4.8% | $346 / Sq Ft |
| 05/18/2025 05/18/25 | Pending | -- | -- | -- |
| 05/14/2025 05/14/25 | For Sale | $625,000 | +38.9% | $330 / Sq Ft |
| 07/12/2019 07/12/19 | Sold | $450,000 | -2.6% | $237 / Sq Ft |
| 06/20/2019 06/20/19 | Pending | -- | -- | -- |
| 06/12/2019 06/12/19 | Price Changed | $462,000 | -0.6% | $244 / Sq Ft |
| 05/30/2019 05/30/19 | Price Changed | $465,000 | -3.1% | $245 / Sq Ft |
| 05/03/2019 05/03/19 | For Sale | $479,900 | -- | $253 / Sq Ft |
Tax History Compared to Growth
Tax History
| Year | Tax Paid | Tax Assessment Tax Assessment Total Assessment is a certain percentage of the fair market value that is determined by local assessors to be the total taxable value of land and additions on the property. | Land | Improvement |
|---|---|---|---|---|
| 2023 | $10,757 | $149,149 | $36,317 | $112,832 |
| 2022 | $11,915 | $158,017 | $33,746 | $124,271 |
| 2021 | $11,569 | $152,144 | $32,492 | $119,652 |
| 2020 | $11,438 | $149,822 | $31,996 | $117,826 |
| 2019 | $11,409 | $138,319 | $31,390 | $106,929 |
| 2018 | $5,372 | $68,390 | $31,390 | $37,000 |
| 2017 | $8,253 | $94,220 | $30,553 | $63,667 |
| 2016 | $6,909 | $92,947 | $30,140 | $62,807 |
| 2015 | -- | $88,370 | $28,656 | $59,714 |
| 2014 | -- | $87,199 | $28,656 | $58,543 |
| 2013 | -- | $87,199 | $28,656 | $58,543 |
Agents Affiliated with this Home
-
Cindy Schmalz

Seller's Agent in 2025
Cindy Schmalz
@ Properties
(630) 386-0866
5 in this area
125 Total Sales
-
Cory Green

Buyer's Agent in 2025
Cory Green
Compass
(312) 485-0897
1 in this area
246 Total Sales
-

Seller's Agent in 2019
Kathy Huml
Baird Warner
(630) 365-4200
Map
Source: Midwest Real Estate Data (MRED)
MLS Number: MRD10367054
APN: 12-03-178-013
