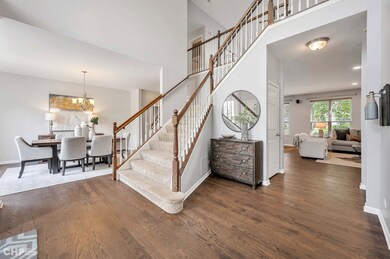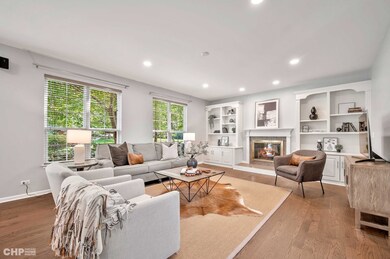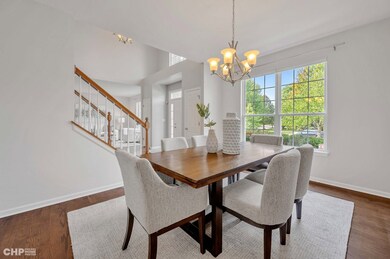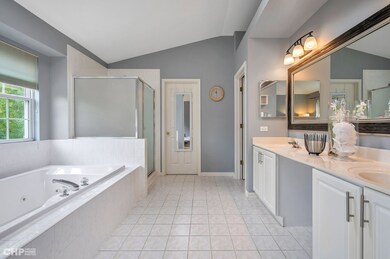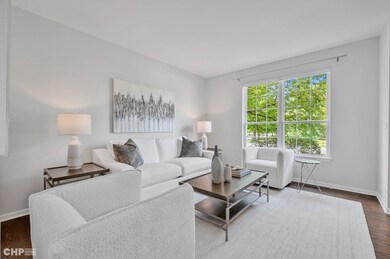
708 Century Farm Ln Naperville, IL 60563
Cress Creek NeighborhoodHighlights
- Open Floorplan
- Colonial Architecture
- Community Lake
- Mill Street Elementary School Rated A+
- Landscaped Professionally
- 4-minute walk to Century Farms Park
About This Home
As of September 2023THISe IS THE HOME YOU HAVE BEEN WAITING FOR! 3,400 SF, 3 CAR GARAGE, FULL FINISHED BASEMENT. NORTH NAPERVILLE, 203 SCHOOLS! Located in sought-after Century Farms subdivision! GORGEOUS SOLID OAK HARDWOOD FLOORING THROUGH ENTIRE 1st FLR. Dramatic 2 story FOYER with sweeping staircase. 9' CEILINGS And dramatic open floor, plan. The Living Room and Dining Room flank each side of the grand Foyer. UPDATED CHEF'S KITCHEN includes White cabinetry, NEW LG SS DOUBLE OVENS & COOKTOP. PROF. High-power HOOD FAN, venting to the outside. Newer Refrigerator & Dishwasher. Granite Countertops. Spacious ISLAND with counter-height seating. Conveniently entertain large groups in the oversize FAMILY ROOM. Cozy up this winter warming yourself by the gas burning Fireplace. Built-in Bookcases provide space for displaying memoirs. The large 2nd FLOOR INCLUDES 4 BEDROOMS, 3 FULL BATHS, PLUS a huge GATHERING ROOM or MEDIA AREA. Sumptuous MASTER SUITE & SITTING AREA. Luxury MASTER BATH w/separate Shower and Soaking Tub. Large Walk -in closet. All 3 Bedrooms are spacious. Full Finished Basement has a Rec Room and Finished Storage area w/Shelving. New architectural Roof 2017. New HWH 2023. New Furnace 2023. New A/C 2021. Just a few blocks to downtown Naperville, 5th Avenue train station. Across from Nike Park. Close to I 88. Acclaimed #203 Schools, It doesn't get better than this!
Last Agent to Sell the Property
@properties Christie's International Real Estate License #475122808 Listed on: 08/28/2023

Home Details
Home Type
- Single Family
Est. Annual Taxes
- $12,855
Year Built
- Built in 1997
Lot Details
- 0.27 Acre Lot
- Lot Dimensions are 82x125
- Landscaped Professionally
- Paved or Partially Paved Lot
HOA Fees
- $25 Monthly HOA Fees
Parking
- 3 Car Attached Garage
- Garage ceiling height seven feet or more
- Garage Transmitter
- Tandem Garage
- Garage Door Opener
- Driveway
- Parking Included in Price
Home Design
- Colonial Architecture
- Asphalt Roof
- Concrete Perimeter Foundation
Interior Spaces
- 3,396 Sq Ft Home
- 2-Story Property
- Open Floorplan
- Bookcases
- Vaulted Ceiling
- Ceiling Fan
- Skylights
- Gas Log Fireplace
- Center Hall Plan
- Entrance Foyer
- Family Room with Fireplace
- Sitting Room
- Living Room
- Formal Dining Room
- Recreation Room
- Loft
- Storage Room
Kitchen
- Built-In Double Oven
- Cooktop with Range Hood
- Dishwasher
- Stainless Steel Appliances
- Disposal
Flooring
- Wood
- Carpet
Bedrooms and Bathrooms
- 4 Bedrooms
- 4 Potential Bedrooms
- Walk-In Closet
- Dual Sinks
- Whirlpool Bathtub
- Shower Body Spray
- Separate Shower
Laundry
- Laundry Room
- Laundry on main level
- Dryer
- Washer
Partially Finished Basement
- Basement Fills Entire Space Under The House
- Sump Pump
Home Security
- Home Security System
- Intercom
- Storm Screens
Schools
- Mill Street Elementary School
- Jefferson Junior High School
- Naperville North High School
Utilities
- Forced Air Heating and Cooling System
- Humidifier
- Heating System Uses Natural Gas
- 200+ Amp Service
- Lake Michigan Water
- Cable TV Available
Additional Features
- Brick Porch or Patio
- Property is near a park
Community Details
- Century Farms Subdivision, Century Floorplan
- Community Lake
Listing and Financial Details
- Homeowner Tax Exemptions
Ownership History
Purchase Details
Home Financials for this Owner
Home Financials are based on the most recent Mortgage that was taken out on this home.Purchase Details
Home Financials for this Owner
Home Financials are based on the most recent Mortgage that was taken out on this home.Purchase Details
Home Financials for this Owner
Home Financials are based on the most recent Mortgage that was taken out on this home.Similar Homes in Naperville, IL
Home Values in the Area
Average Home Value in this Area
Purchase History
| Date | Type | Sale Price | Title Company |
|---|---|---|---|
| Warranty Deed | $790,000 | Baird & Warner Title | |
| Warranty Deed | $525,000 | Attorneys Title Guaranty Fun | |
| Warranty Deed | $342,000 | Stewart Title Company |
Mortgage History
| Date | Status | Loan Amount | Loan Type |
|---|---|---|---|
| Open | $592,500 | New Conventional | |
| Previous Owner | $288,500 | Credit Line Revolving | |
| Previous Owner | $417,000 | Adjustable Rate Mortgage/ARM | |
| Previous Owner | $186,000 | Unknown | |
| Previous Owner | $210,000 | No Value Available |
Property History
| Date | Event | Price | Change | Sq Ft Price |
|---|---|---|---|---|
| 09/28/2023 09/28/23 | Sold | $790,000 | +0.1% | $233 / Sq Ft |
| 09/03/2023 09/03/23 | Pending | -- | -- | -- |
| 08/28/2023 08/28/23 | For Sale | $789,000 | +50.3% | $232 / Sq Ft |
| 10/30/2014 10/30/14 | Sold | $525,000 | -2.8% | $155 / Sq Ft |
| 09/25/2014 09/25/14 | Pending | -- | -- | -- |
| 09/20/2014 09/20/14 | Price Changed | $539,900 | -1.8% | $159 / Sq Ft |
| 08/03/2014 08/03/14 | For Sale | $549,900 | -- | $162 / Sq Ft |
Tax History Compared to Growth
Tax History
| Year | Tax Paid | Tax Assessment Tax Assessment Total Assessment is a certain percentage of the fair market value that is determined by local assessors to be the total taxable value of land and additions on the property. | Land | Improvement |
|---|---|---|---|---|
| 2023 | $14,143 | $225,980 | $64,130 | $161,850 |
| 2022 | $12,855 | $204,950 | $57,720 | $147,230 |
| 2021 | $12,406 | $197,640 | $55,660 | $141,980 |
| 2020 | $12,366 | $197,640 | $55,660 | $141,980 |
| 2019 | $11,929 | $187,980 | $52,940 | $135,040 |
| 2018 | $13,228 | $208,080 | $58,910 | $149,170 |
| 2017 | $12,961 | $201,020 | $56,910 | $144,110 |
| 2016 | $12,654 | $192,920 | $54,620 | $138,300 |
| 2015 | $12,679 | $183,170 | $51,860 | $131,310 |
| 2014 | $12,517 | $175,580 | $49,350 | $126,230 |
| 2013 | $12,431 | $176,800 | $49,690 | $127,110 |
Agents Affiliated with this Home
-
Sandy Hunter

Seller's Agent in 2023
Sandy Hunter
@ Properties
(630) 248-4524
29 in this area
106 Total Sales
-
Danielle Del Rosario

Buyer's Agent in 2023
Danielle Del Rosario
Realty Executives
(630) 673-1545
1 in this area
59 Total Sales
-

Buyer's Agent in 2014
Jennifer Engel
Redfin Corporation
(630) 696-5470
Map
Source: Midwest Real Estate Data (MRED)
MLS Number: 11864473
APN: 07-12-101-068
- 607 Century Farm Ln
- 1405 N West St
- 1408 N West St
- 811 Commons Rd
- 426 Kensington Ct Unit 426
- 410 Kensington Ct Unit 410
- 1228 N West St
- 27W141 48th St
- 223 W Bauer Rd
- 1428 Calcutta Ln
- 1314 N Eagle St
- 1103 N Mill St Unit 111
- 1105 N Mill St Unit 215
- SWC Rout 59 & North Aurora
- 520 Burning Tree Ln Unit 206
- 1001 N Mill St Unit 310
- 985 West Ct Unit D
- 1052 N Mill St Unit 304
- 1052 N Mill St Unit 207
- 921 Creekside Cir

