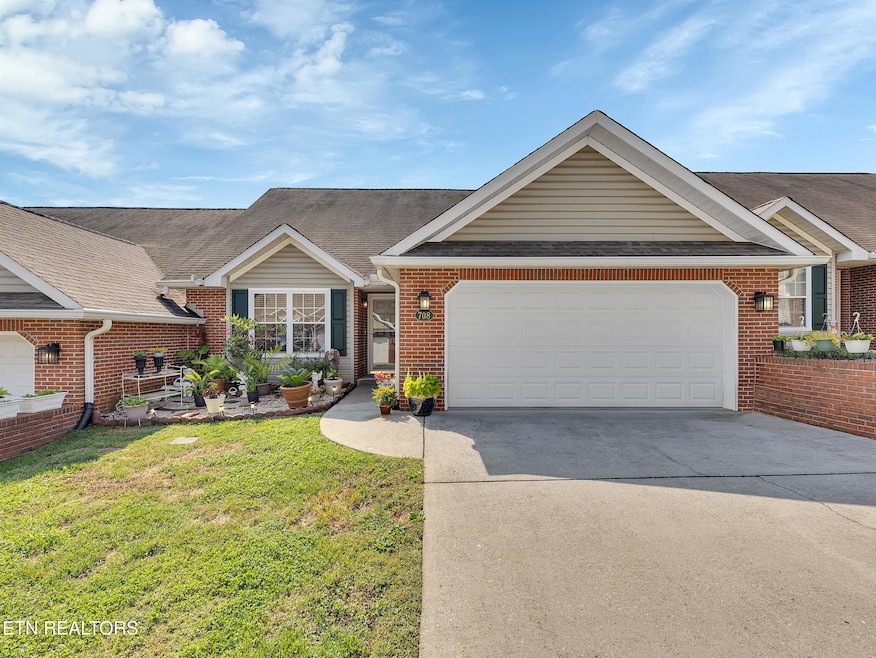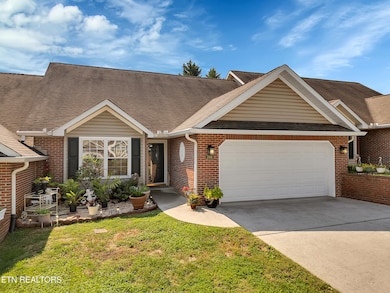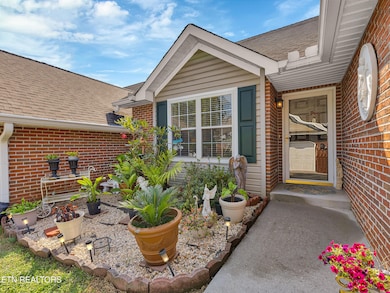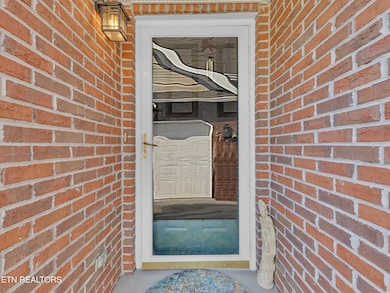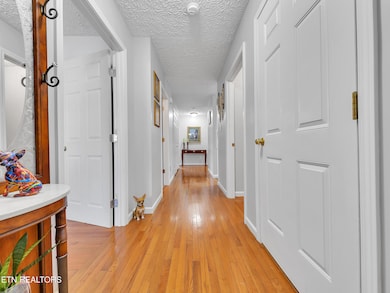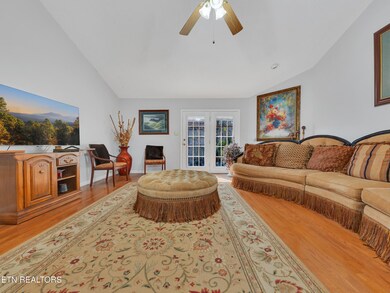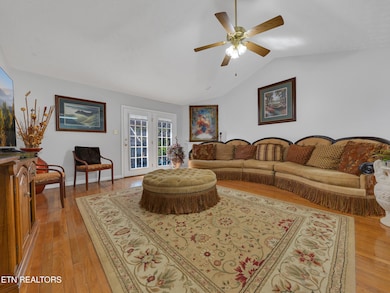708 Chambers Way Unit 28 Knoxville, TN 37920
Grandview-Whites Village NeighborhoodEstimated payment $2,512/month
Highlights
- Landscaped Professionally
- Recreation Room
- Cathedral Ceiling
- Deck
- Traditional Architecture
- Wood Flooring
About This Home
Looking for a home that feels inviting the moment you walk in? This all-brick basement ranch condo gives you the best of both worlds—peaceful country living with city convenience just minutes away. Plus, you'll love being so close to Ijams Nature Park, where you can hike, bike, or swim whenever you'd like. Inside, soaring ceilings, hardwood floors, and a cozy gas fireplace make the main level feel warm and open. The layout is designed for easy living with the primary suite, a second bedroom, laundry, 2-car garage, and a spacious deck all on the same floor. Only the stairs have carpet, making the home easy to maintain. Sellers have already handled the big updates for you: new water heater, repaired tile flooring, updated countertops, and sealed patio cracks—so you can move right in and relax. Downstairs is truly a bonus! A huge rec room with a wet bar and second fireplace is perfect for game nights or hosting friends. You'll also find the 3rd bedroom with its own full bath and shower—an ideal setup for guests or a mother-in-law suite. Don't miss the massive storage room that keeps everything organized and out of sight. Add in fresh paint throughout and an extra patio, and this level really feels like its own retreat. Best of all, the HOA takes care of the lawn, exterior maintenance, and trash, which keeps home insurance impressively low while giving you more free time. This one checks all the boxes—space, updates, storage, and a perfect location. Come see it for yourself before it's gone! Buyer and/or buyer's agent to verify all information.
Home Details
Home Type
- Single Family
Est. Annual Taxes
- $899
Year Built
- Built in 2000
Lot Details
- Landscaped Professionally
- Irregular Lot
HOA Fees
- $175 Monthly HOA Fees
Parking
- 2 Car Garage
Home Design
- Traditional Architecture
- Brick Exterior Construction
- Block Foundation
Interior Spaces
- 2,835 Sq Ft Home
- Wet Bar
- Cathedral Ceiling
- 2 Fireplaces
- Gas Log Fireplace
- Recreation Room
- Bonus Room
- Storage
- Finished Basement
Kitchen
- Range
- Microwave
- Dishwasher
Flooring
- Wood
- Carpet
- Tile
Bedrooms and Bathrooms
- 3 Bedrooms
- Walk-In Closet
- 3 Full Bathrooms
Outdoor Features
- Deck
- Patio
Utilities
- Central Heating and Cooling System
Community Details
- Association fees include building exterior, grounds maintenance, trash
- Windtree Condos Subdivision
- Mandatory home owners association
Listing and Financial Details
- Assessor Parcel Number 137 04308D
Map
Home Values in the Area
Average Home Value in this Area
Tax History
| Year | Tax Paid | Tax Assessment Tax Assessment Total Assessment is a certain percentage of the fair market value that is determined by local assessors to be the total taxable value of land and additions on the property. | Land | Improvement |
|---|---|---|---|---|
| 2025 | $899 | $57,825 | $0 | $0 |
| 2024 | $899 | $57,825 | $0 | $0 |
| 2023 | $899 | $57,825 | $0 | $0 |
| 2022 | $899 | $57,825 | $0 | $0 |
| 2021 | $935 | $44,125 | $0 | $0 |
| 2020 | $935 | $44,125 | $0 | $0 |
| 2019 | $935 | $44,125 | $0 | $0 |
| 2018 | $935 | $44,125 | $0 | $0 |
| 2017 | $935 | $44,125 | $0 | $0 |
| 2016 | $994 | $0 | $0 | $0 |
| 2015 | $994 | $0 | $0 | $0 |
| 2014 | $994 | $0 | $0 | $0 |
Property History
| Date | Event | Price | List to Sale | Price per Sq Ft | Prior Sale |
|---|---|---|---|---|---|
| 10/28/2025 10/28/25 | Price Changed | $430,000 | -2.3% | $152 / Sq Ft | |
| 09/23/2025 09/23/25 | For Sale | $440,000 | +57.1% | $155 / Sq Ft | |
| 08/16/2023 08/16/23 | Sold | $280,000 | -6.4% | $99 / Sq Ft | View Prior Sale |
| 07/29/2023 07/29/23 | Pending | -- | -- | -- | |
| 07/28/2023 07/28/23 | For Sale | $299,000 | -- | $105 / Sq Ft |
Purchase History
| Date | Type | Sale Price | Title Company |
|---|---|---|---|
| Warranty Deed | $280,000 | Title Group Of Tennessee | |
| Quit Claim Deed | -- | -- | |
| Warranty Deed | $153,398 | -- |
Mortgage History
| Date | Status | Loan Amount | Loan Type |
|---|---|---|---|
| Previous Owner | $122,718 | No Value Available | |
| Closed | $15,000 | No Value Available |
Source: East Tennessee REALTORS® MLS
MLS Number: 1316296
APN: 137-04308D
- 705 Lower Pond Way Unit 22
- 7300 Brook Run Way Unit 20
- 702 Hamid Place
- 926 Wildacre Way
- 703 Ala Dr Unit 3
- 0 Remagen Ln Unit 1288033
- 7313 Wildwood Ct
- 7401 Burnheim Way
- 806 Odessa Ln
- 817 Odessa Ln
- 7030 Remagen Ln
- 7024 Remagen Ln
- 1509 &1503 Tipton Station Rd
- 7709 Neubert Springs Rd
- 6940 Chapman Hwy
- 7717 Sayne Ln
- 216 Brown Mountain Loop Rd
- 205 Green Rd
- 206 Hartford Rd
- 1425 Dream Catcher Dr
- 7207 Remagen Ln
- 1422 Dream Catcher Dr
- 129 Longvale Dr
- 7340 Coatney Rd
- 328 Contentment Ln
- 1801 Point Wood Dr
- 602 Lookout Ct SE
- 1812 Mahogany Wood Trail
- 6033 Sunbeam Ln
- 743-915 E Red Bud Rd
- 606 Lester Rd Unit A
- 815 Valley Dr
- 2336 Sylvania Ave
- 123 Ingersoll Ave Unit 1
- 3606 Alpine Dr SE
- 3427 S Haven Rd
- 236 Riggs Ave
- 1925 Trotter Ave
- 2626 Vucrest Ave
- 4402 Immanuel St SW
