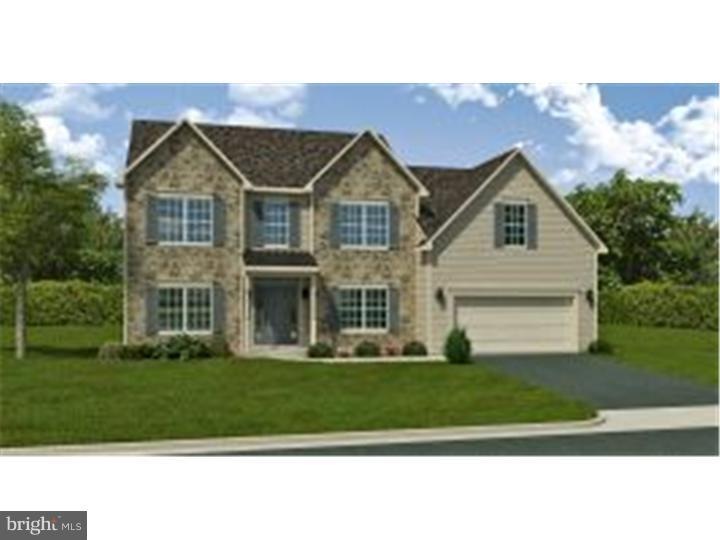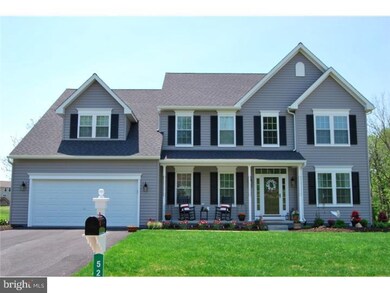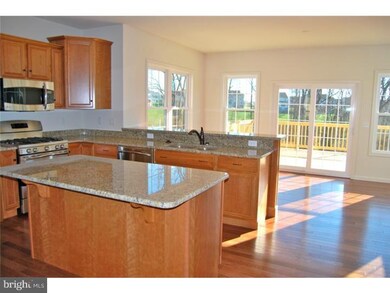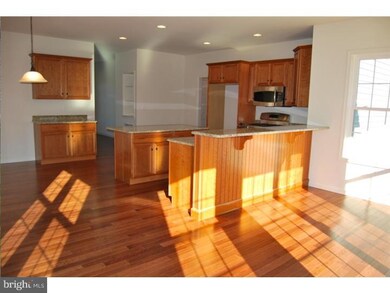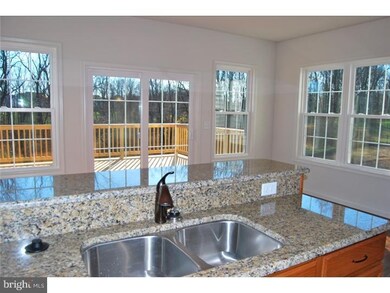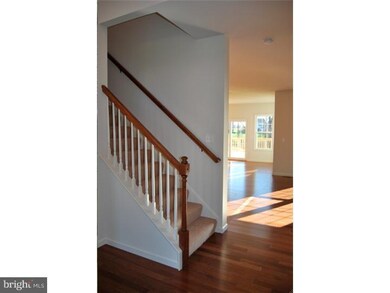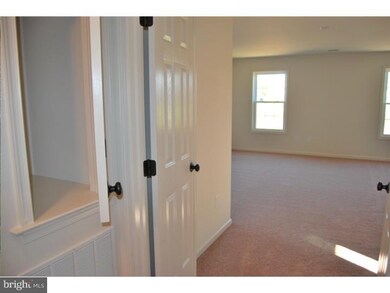
708 Creek Rd Kennett Square, PA 19348
Estimated Value: $881,000 - $919,000
Highlights
- Newly Remodeled
- 2.21 Acre Lot
- Wood Flooring
- Kennett High School Rated A-
- Colonial Architecture
- No HOA
About This Home
As of June 2014Lot 2-SPEC HOME TO BE BUILT! Construction to start this Summer....not too late to pick out options! Great opportunity to own a brand new 3,000 + sq. ft two story colonial home on 2 acres near the Borough of Kennett Square. This stunning Carson model built by esteemed Cedar Knoll Builders features spacious room sizes, a walk-out basement, side load garage, a great morning room, and lots of upgrades throughout the home that is included in this price such as 9' ceiling, GE stainless steel appliance package, kitchen island with granite counter and hardwood flooring in kitchen/breakfast area/morning room/family room/dining room. Rarely does a new single family home this size come to Kennett Twp. for under $425,000. This lot is part of a 2 lot subdivision. The adjacent lot/home (#710 Creek Rd. is also for sale and will feature a spec home by Cedar Knoll Builders). Convenient location to Wilmington, Newark, Chadds Ford, West Chester and Rts. 1, 202, 926, 52, and 95. Picture shown is of a similar home.
Last Agent to Sell the Property
Beiler-Campbell Realtors-Kennett Square Listed on: 06/10/2013
Home Details
Home Type
- Single Family
Est. Annual Taxes
- $2,187
Year Built
- Built in 2013 | Newly Remodeled
Lot Details
- 2.21 Acre Lot
- Property is in excellent condition
- Property is zoned R2
Parking
- 2 Car Attached Garage
- 3 Open Parking Spaces
- Driveway
Home Design
- Colonial Architecture
- Shingle Roof
- Vinyl Siding
- Concrete Perimeter Foundation
Interior Spaces
- Property has 2 Levels
- Ceiling height of 9 feet or more
- Family Room
- Living Room
- Dining Room
- Laundry on main level
Kitchen
- Eat-In Kitchen
- Kitchen Island
Flooring
- Wood
- Wall to Wall Carpet
Bedrooms and Bathrooms
- 4 Bedrooms
- En-Suite Primary Bedroom
- En-Suite Bathroom
- 2.5 Bathrooms
Unfinished Basement
- Basement Fills Entire Space Under The House
- Exterior Basement Entry
Schools
- Kennett High School
Utilities
- Forced Air Heating and Cooling System
- Cooling System Utilizes Bottled Gas
- Heating System Uses Propane
- 200+ Amp Service
- Well
- Natural Gas Water Heater
- On Site Septic
- Cable TV Available
Community Details
- No Home Owners Association
- Built by CEDAR KNOLL BUILDERS
- Carson Premier
Listing and Financial Details
- Tax Lot 0860
- Assessor Parcel Number 62-04 -0860
Ownership History
Purchase Details
Home Financials for this Owner
Home Financials are based on the most recent Mortgage that was taken out on this home.Purchase Details
Home Financials for this Owner
Home Financials are based on the most recent Mortgage that was taken out on this home.Similar Homes in Kennett Square, PA
Home Values in the Area
Average Home Value in this Area
Purchase History
| Date | Buyer | Sale Price | Title Company |
|---|---|---|---|
| Johnston Brett L | $444,797 | None Available | |
| B K Campbell Enterprises Inc | $100,000 | None Available |
Mortgage History
| Date | Status | Borrower | Loan Amount |
|---|---|---|---|
| Open | Johnston Brett L | $90,000 | |
| Open | Johnston Brett L | $375,000 | |
| Closed | Johnston Brett L | $405,604 | |
| Previous Owner | B K Campbell Enterprises Inc | $375,000 |
Property History
| Date | Event | Price | Change | Sq Ft Price |
|---|---|---|---|---|
| 06/30/2014 06/30/14 | Sold | $444,797 | +4.9% | -- |
| 09/11/2013 09/11/13 | Pending | -- | -- | -- |
| 06/10/2013 06/10/13 | For Sale | $423,927 | -- | -- |
Tax History Compared to Growth
Tax History
| Year | Tax Paid | Tax Assessment Tax Assessment Total Assessment is a certain percentage of the fair market value that is determined by local assessors to be the total taxable value of land and additions on the property. | Land | Improvement |
|---|---|---|---|---|
| 2024 | $11,559 | $283,460 | $68,740 | $214,720 |
| 2023 | $11,335 | $283,460 | $68,740 | $214,720 |
| 2022 | $10,976 | $283,460 | $68,740 | $214,720 |
| 2021 | $10,587 | $276,160 | $68,740 | $207,420 |
| 2020 | $10,389 | $276,160 | $68,740 | $207,420 |
| 2019 | $10,250 | $276,160 | $68,740 | $207,420 |
| 2018 | $10,038 | $276,160 | $68,740 | $207,420 |
| 2017 | $8,677 | $256,650 | $68,740 | $187,910 |
| 2016 | $273 | $256,650 | $68,740 | $187,910 |
| 2015 | $273 | $256,650 | $68,740 | $187,910 |
| 2014 | $273 | $68,740 | $68,740 | $0 |
Agents Affiliated with this Home
-
John Kriza

Seller's Agent in 2014
John Kriza
Beiler-Campbell Realtors-Kennett Square
110 in this area
328 Total Sales
Map
Source: Bright MLS
MLS Number: 1003481536
APN: 62-004-0860.0000
- 105 Mill Top Dr
- 102 Knoxlyn Farm Dr
- 905 S Walnut St
- 800 Nutes Farm Ln
- 1009 James Walter Way
- 35 Southridge Dr
- 405 E South St
- 1047 James Walter Way
- 1268 Benjamin Dr
- 204 Oak Ave
- 605 S Broad St
- 706 Center St
- 714 Meredith St
- 1410 Berry Dr
- 131 Pierce Ln
- 316 S Union St
- 304 Oriole Dr
- 118 Pleasant Bank Ln
- 115 Chandler Mill Rd
- 14 Pointe Place Unit 2
- 708 Creek Rd
- 710 Creek Rd
- 704 Creek Rd
- 140 Cold Springs Dr
- 700 Creek Rd
- 130 Cold Springs Dr
- 714 Creek Rd
- 114 Twin Creek Ln
- 141 Cold Springs Dr
- 116 Twin Creek Ln
- 622 Creek Rd
- 716 Creek Rd
- 120 Cold Springs Dr
- 117 Twin Creek Ln
- 112 Twin Creek Ln
- 620 Creek Rd
- 110 Twin Creek Ln
- 618 Creek Rd
- 718 Creek Rd
- 1 Manfredi Dr
