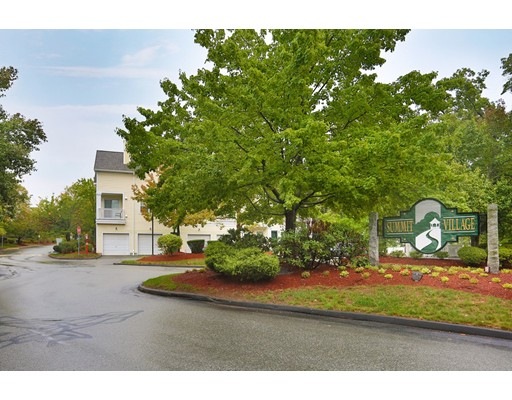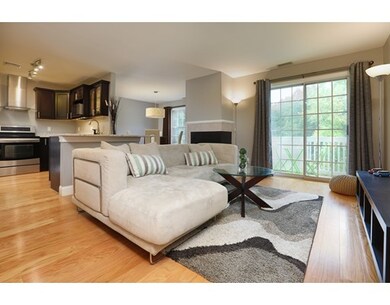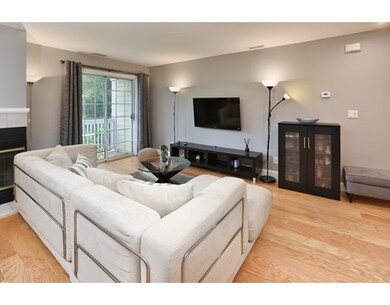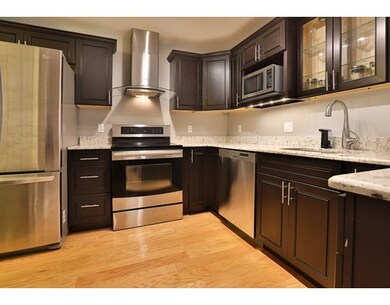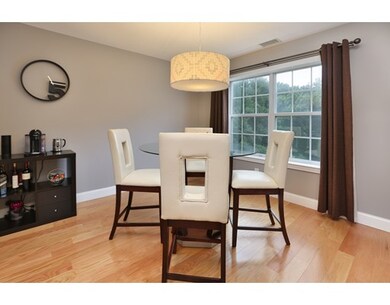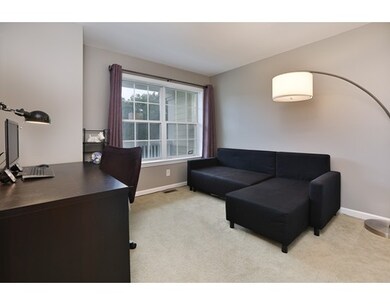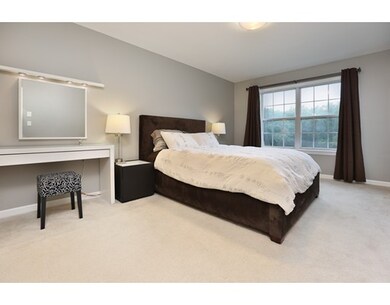708 Gazebo Cir Unit 708 Reading, MA 01867
About This Home
As of December 2021Gorgeous town home located in the luxury Summit Village community in desirable Reading. The main level offers a fabulous open plan, gleaming wood flooring, gas fire-place, and recessed lighting. The kitchen features granite countertops and breakfast bar, ss appliances, and plenty of cherry cabinets. Dining room opens up into living room, which leads out to balcony with lovely woodland views. This level is complete with storage closets, washer/dryer, and updated half bath. Upstairs you'll find the master suite, with updated full bath, walk-in closet and a private balcony. Additionally there is another good sized bedroom and full bath. One car garage, one deeded parking spot, and plenty of visitor parking. Beautiful turn-key home and great location!
Last Agent to Sell the Property
Eileen Lorway
Redfin Corp.
Ownership History
Purchase Details
Home Financials for this Owner
Home Financials are based on the most recent Mortgage that was taken out on this home.Purchase Details
Home Financials for this Owner
Home Financials are based on the most recent Mortgage that was taken out on this home.Purchase Details
Home Financials for this Owner
Home Financials are based on the most recent Mortgage that was taken out on this home.Purchase Details
Home Financials for this Owner
Home Financials are based on the most recent Mortgage that was taken out on this home.Purchase Details
Home Financials for this Owner
Home Financials are based on the most recent Mortgage that was taken out on this home.Map
Property Details
Home Type
Condominium
Est. Annual Taxes
$6,319
Year Built
1996
Lot Details
0
Listing Details
- Unit Level: 2
- Unit Placement: Upper
- Property Type: Condominium/Co-Op
- Year Round: Yes
- Restrictions: Other (See Remarks)
- Special Features: None
- Property Sub Type: Condos
- Year Built: 1996
Interior Features
- Appliances: Range, Dishwasher, Microwave, Washer, Dryer
- Fireplaces: 1
- Has Basement: No
- Fireplaces: 1
- Primary Bathroom: Yes
- Number of Rooms: 5
- Amenities: Public Transportation, Park, Walk/Jog Trails, Medical Facility, Highway Access, Private School, T-Station
- Electric: Circuit Breakers
- Energy: Insulated Windows
- Flooring: Wood, Tile, Wall to Wall Carpet, Hardwood
- Insulation: Full
- Interior Amenities: Cable Available
- Bedroom 2: Third Floor
- Bathroom #1: Second Floor
- Bathroom #2: Third Floor
- Bathroom #3: Third Floor
- Kitchen: Second Floor
- Laundry Room: Second Floor
- Living Room: Second Floor
- Master Bedroom: Third Floor
- Master Bedroom Description: Bathroom - Full, Ceiling Fan(s), Closet - Walk-in, Balcony - Exterior
- Dining Room: Second Floor
- No Living Levels: 2
Exterior Features
- Roof: Asphalt/Fiberglass Shingles
- Construction: Frame
- Exterior: Clapboard
- Exterior Unit Features: Balcony, Screens
Garage/Parking
- Garage Parking: Under
- Garage Spaces: 1
- Parking Spaces: 2
Utilities
- Cooling: Central Air
- Heating: Heat Pump
- Cooling Zones: 1
- Heat Zones: 1
- Hot Water: Natural Gas
- Sewer: City/Town Sewer
- Water: City/Town Water
Condo/Co-op/Association
- Association Fee Includes: Water, Sewer, Master Insurance, Exterior Maintenance, Road Maintenance, Landscaping, Snow Removal, Refuse Removal
- Management: Professional - Off Site
- Pets Allowed: Yes w/ Restrictions
- No Units: 132
- Unit Building: 708
Fee Information
- Fee Interval: Monthly
Lot Info
- Assessor Parcel Number: M:008.0-0786-0087.0
- Zoning: res
Home Values in the Area
Average Home Value in this Area
Purchase History
| Date | Type | Sale Price | Title Company |
|---|---|---|---|
| Not Resolvable | $490,000 | None Available | |
| Not Resolvable | $400,000 | -- | |
| Deed | $302,500 | -- | |
| Deed | $302,500 | -- | |
| Not Resolvable | $302,500 | -- | |
| Deed | $275,000 | -- | |
| Deed | $275,000 | -- | |
| Deed | $169,900 | -- |
Mortgage History
| Date | Status | Loan Amount | Loan Type |
|---|---|---|---|
| Open | $315,000 | Purchase Money Mortgage | |
| Closed | $315,000 | Purchase Money Mortgage | |
| Open | $475,300 | Purchase Money Mortgage | |
| Closed | $475,300 | Purchase Money Mortgage | |
| Previous Owner | $388,000 | New Conventional | |
| Previous Owner | $196,625 | New Conventional | |
| Previous Owner | $250,594 | Purchase Money Mortgage | |
| Previous Owner | $120,000 | Purchase Money Mortgage |
Property History
| Date | Event | Price | Change | Sq Ft Price |
|---|---|---|---|---|
| 06/15/2024 06/15/24 | Rented | $3,100 | 0.0% | -- |
| 06/13/2024 06/13/24 | Under Contract | -- | -- | -- |
| 04/28/2024 04/28/24 | For Rent | $3,100 | +10.7% | -- |
| 06/01/2022 06/01/22 | Rented | $2,800 | 0.0% | -- |
| 05/05/2022 05/05/22 | For Rent | $2,800 | 0.0% | -- |
| 12/14/2021 12/14/21 | Sold | $490,000 | -2.0% | $420 / Sq Ft |
| 10/25/2021 10/25/21 | Pending | -- | -- | -- |
| 10/21/2021 10/21/21 | For Sale | $499,900 | +25.0% | $428 / Sq Ft |
| 12/12/2016 12/12/16 | Sold | $400,000 | -2.7% | $342 / Sq Ft |
| 09/28/2016 09/28/16 | Pending | -- | -- | -- |
| 09/22/2016 09/22/16 | For Sale | $410,900 | -- | $352 / Sq Ft |
Tax History
| Year | Tax Paid | Tax Assessment Tax Assessment Total Assessment is a certain percentage of the fair market value that is determined by local assessors to be the total taxable value of land and additions on the property. | Land | Improvement |
|---|---|---|---|---|
| 2025 | $6,319 | $554,800 | $0 | $554,800 |
| 2024 | $6,292 | $536,900 | $0 | $536,900 |
| 2023 | $6,308 | $501,000 | $0 | $501,000 |
| 2022 | $6,001 | $450,200 | $0 | $450,200 |
| 2021 | $5,806 | $420,400 | $0 | $420,400 |
| 2020 | $5,865 | $420,400 | $0 | $420,400 |
| 2019 | $5,678 | $399,000 | $0 | $399,000 |
| 2018 | $5,021 | $362,000 | $0 | $362,000 |
| 2017 | $4,647 | $331,200 | $0 | $331,200 |
| 2016 | $4,392 | $302,900 | $0 | $302,900 |
| 2015 | $4,242 | $288,600 | $0 | $288,600 |
| 2014 | $4,254 | $288,600 | $0 | $288,600 |
Source: MLS Property Information Network (MLS PIN)
MLS Number: 72071572
APN: READ-000008-000786-000087
- 704 Gazebo Cir Unit 704
- 3 Summit Dr Unit 67
- 6 Leaning Elm Dr
- 2 Leaning Elm Dr
- 22 Brook St
- 62 Brook St
- 167 Parker Rd
- 1 Memory Ln
- 18 Knollwood Rd
- 15 Hopkins St
- 30 Strathmore Rd
- 9 Abigail Way Unit 2012
- 75 Augustus Ct Unit 1011
- 37 Elmcrest Rd
- 40 Main St Unit 505
- 57 Augustus Ct Unit 3004
- 51 Red Gate Ln
- 61 Park Ave
- 71 Red Gate Ln
- 68 Main St Unit 43C
