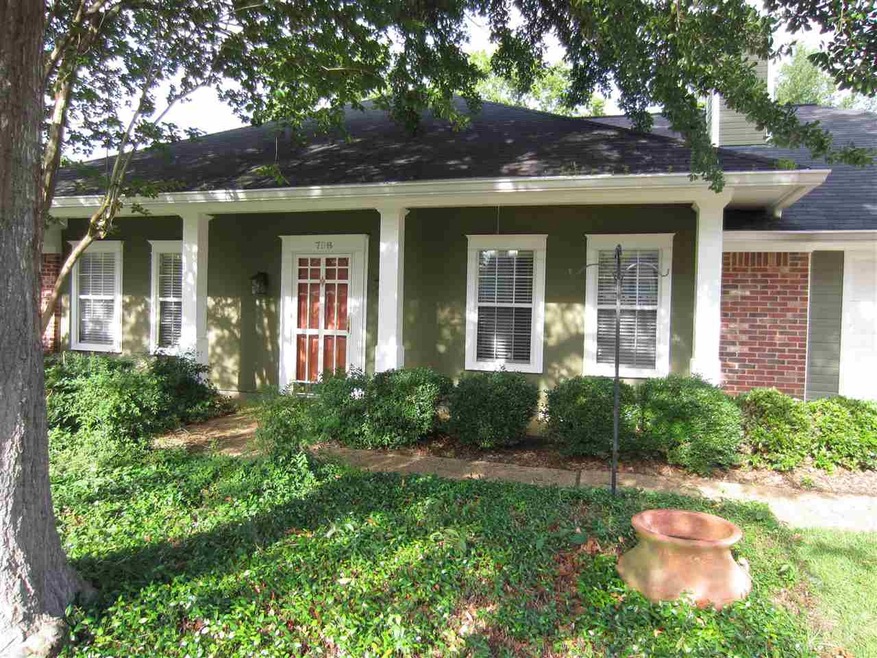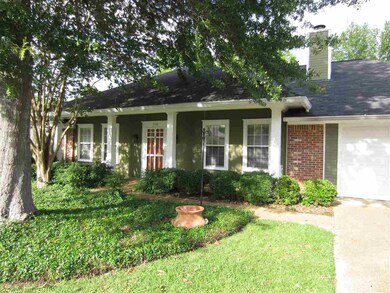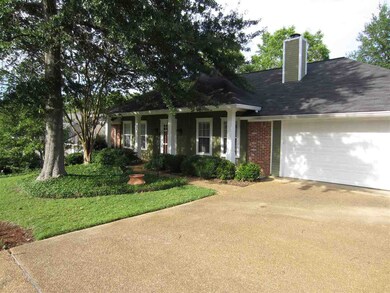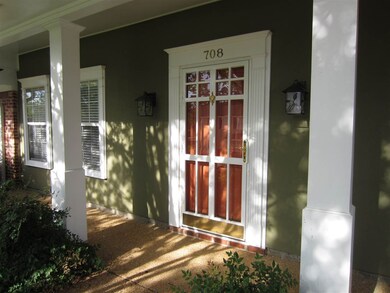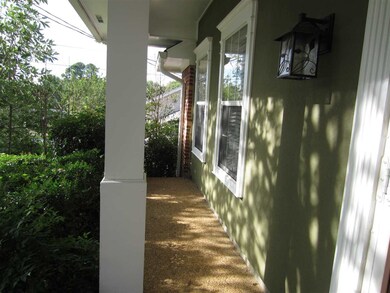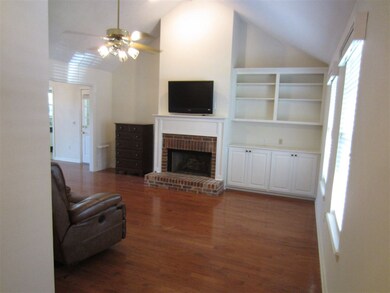
708 Glen Burn Ln Ridgeland, MS 39157
Estimated Value: $188,000 - $218,000
Highlights
- Deck
- Multiple Fireplaces
- Traditional Architecture
- Ann Smith Elementary School Rated A-
- Cathedral Ceiling
- Wood Flooring
About This Home
As of July 2017This adorable one-owner three bedroom and two bath home has been meticulously taken care of! Glen Burne is tucked away, but close to everything! Walking in the front door you will see wood floors and the large living room. The vaulted ceilings, gorgeous fireplace and built-ins are just a few of the beautiful things about this living room. Down the hall are the bedrooms. These bedrooms are a great size, have been repainted and the carpets have already been professionally cleaned! The dining room has a new sliding glass door that leads out to the wonderful deck. It would be perfect for drinking coffee in the morning or unwinding after the day! There is plenty of room to entertain out there! The kitchen is just off the dining room with a separate area off of it for the laundry room. There is plenty of storage in this kitchen and some more cabinets in the laundry room. Call your realtor and come see this adorable house today!
Last Agent to Sell the Property
Nix-Tann & Associates, Inc. License #S48272 Listed on: 06/02/2017

Last Buyer's Agent
Nick Doty
Keller Williams License #B22430
Home Details
Home Type
- Single Family
Est. Annual Taxes
- $292
Year Built
- Built in 1992
Lot Details
- Privacy Fence
- Back Yard Fenced
Parking
- 2 Car Attached Garage
- Garage Door Opener
Home Design
- Traditional Architecture
- Brick Exterior Construction
- Slab Foundation
- Composition Roof
- Concrete Perimeter Foundation
Interior Spaces
- 1,358 Sq Ft Home
- 1-Story Property
- Cathedral Ceiling
- Ceiling Fan
- Multiple Fireplaces
- Insulated Windows
- Window Treatments
- Aluminum Window Frames
- Storage
- Electric Dryer Hookup
Kitchen
- Electric Oven
- Electric Cooktop
- Recirculated Exhaust Fan
- Microwave
- Dishwasher
- Disposal
Flooring
- Wood
- Carpet
- Ceramic Tile
Bedrooms and Bathrooms
- 3 Bedrooms
- 2 Full Bathrooms
- Double Vanity
Accessible Home Design
- Grip-Accessible Features
Outdoor Features
- Deck
- Pergola
Schools
- Ann Smith Elementary School
- Olde Towne Middle School
- Ridgeland High School
Utilities
- Central Heating and Cooling System
- Heating System Uses Natural Gas
- Gas Water Heater
- Cable TV Available
Community Details
- No Home Owners Association
- Hawthorne Green Subdivision
Listing and Financial Details
- Assessor Parcel Number 28089-072H-33D-006/14
Ownership History
Purchase Details
Home Financials for this Owner
Home Financials are based on the most recent Mortgage that was taken out on this home.Purchase Details
Home Financials for this Owner
Home Financials are based on the most recent Mortgage that was taken out on this home.Similar Homes in Ridgeland, MS
Home Values in the Area
Average Home Value in this Area
Purchase History
| Date | Buyer | Sale Price | Title Company |
|---|---|---|---|
| Reid Matthew | -- | None Available | |
| Neely Paula Pape | -- | None Available |
Mortgage History
| Date | Status | Borrower | Loan Amount |
|---|---|---|---|
| Open | Reid Matthew | $135,500 | |
| Closed | Reid Matthew | $140,650 |
Property History
| Date | Event | Price | Change | Sq Ft Price |
|---|---|---|---|---|
| 07/17/2017 07/17/17 | Sold | -- | -- | -- |
| 07/13/2017 07/13/17 | Pending | -- | -- | -- |
| 06/02/2017 06/02/17 | For Sale | $145,000 | -- | $107 / Sq Ft |
Tax History Compared to Growth
Tax History
| Year | Tax Paid | Tax Assessment Tax Assessment Total Assessment is a certain percentage of the fair market value that is determined by local assessors to be the total taxable value of land and additions on the property. | Land | Improvement |
|---|---|---|---|---|
| 2024 | $1,926 | $17,876 | $0 | $0 |
| 2023 | $1,816 | $16,848 | $0 | $0 |
| 2022 | $1,816 | $16,848 | $0 | $0 |
| 2021 | $1,755 | $16,283 | $0 | $0 |
| 2020 | $1,755 | $16,283 | $0 | $0 |
| 2019 | $1,755 | $16,283 | $0 | $0 |
| 2018 | $1,755 | $16,283 | $0 | $0 |
| 2017 | $345 | $10,702 | $0 | $0 |
| 2016 | $292 | $10,208 | $0 | $0 |
| 2015 | $292 | $10,208 | $0 | $0 |
| 2014 | $280 | $10,099 | $0 | $0 |
Agents Affiliated with this Home
-
Emily Ferguson

Seller's Agent in 2017
Emily Ferguson
Nix-Tann & Associates, Inc.
(601) 862-7972
3 in this area
96 Total Sales
-
N
Buyer's Agent in 2017
Nick Doty
Keller Williams
Map
Source: MLS United
MLS Number: 1297838
APN: 072H-33D-006-14-00
- 713 Hawthorn Green Dr
- 915 Montrose Dr
- 1869 Lincolnshire Blvd
- 702 Trinity Ln
- 735 Wicklow Place Unit A
- 460 Saint Andrews Dr
- 420 Saint Andrews Dr Unit A2-4
- 420 Saint Andrews Dr Unit B2-3
- 1012 Camdenmill Dr
- 348 Lakeview Rd
- 7012 Copper Cove
- 210 Brae Burn Dr
- 13 Breakers Ln
- 21 Breakers Ln
- 46 Breakers Ln
- 65 Breakers Ln
- 177 Saint Andrews Dr
- 92 Breakers Ln
- 122 Breakers Ln
- 603 Charmant Place
- 708 Glen Burn Ln
- 706 Glen Burne Ln
- 710 Glen Burne Ln
- 710 Glen Burn Ln
- 705 Dunleith Ln
- 703 Dunleith Ln
- 707 Dunleith Ln
- 707 Glen Burn Ln
- 712 Glen Burne Ln
- 704 Glen Burn Ln
- 707 Glen Burne Ln
- 712 Glen Burn Ln
- 705 Glen Burn Ln
- 709 Glen Burn Ln
- 701 Dunleith Ln
- 709 Dunleith Ln
- 711 Glen Burn Ln
- 714 Glen Burne Ln
- 702 Glen Burn Ln
- 704 Dunleith Ln
