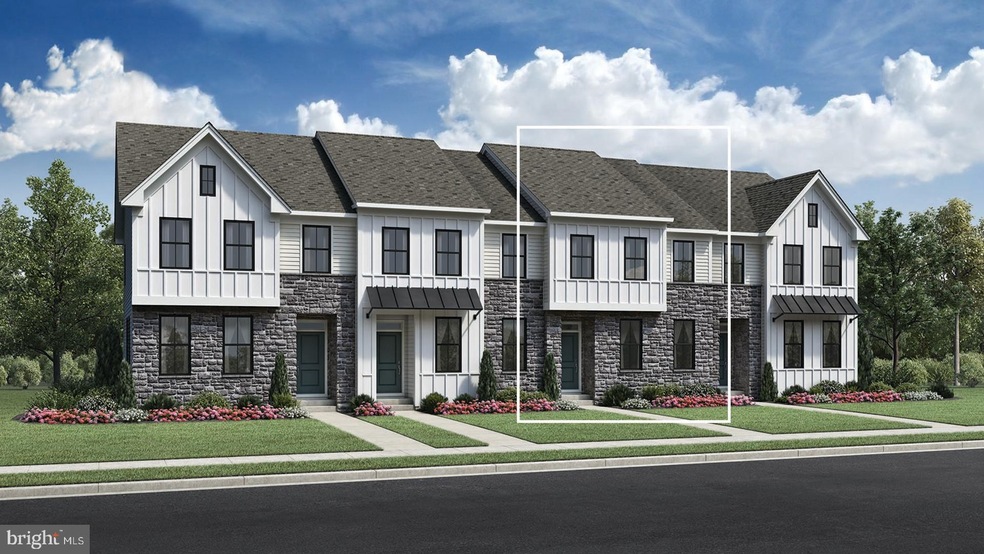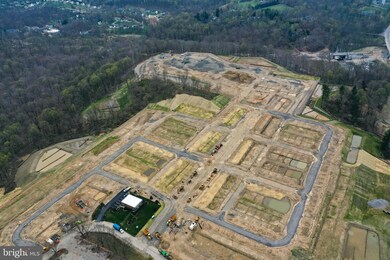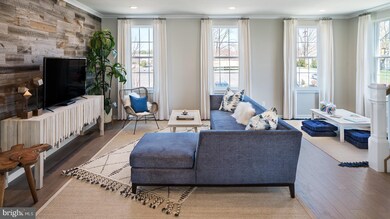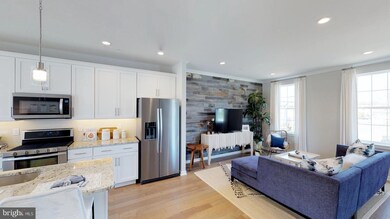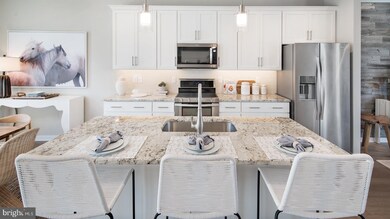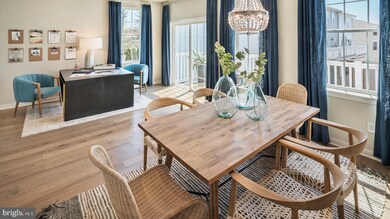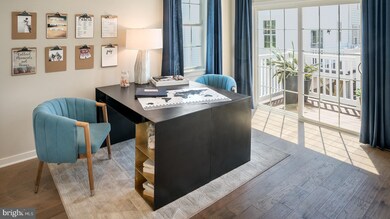
708 Hoopes Ln Media, PA 19063
Upper Providence Township NeighborhoodHighlights
- Fitness Center
- New Construction
- Clubhouse
- Rose Tree Elementary School Rated A
- Open Floorplan
- Wood Flooring
About This Home
As of July 2022This Harris home on home site #67 is not yet under construction and available for Spring 2022 move-in. Living-level front door entry with two levels in the front and three levels in the rear with tuck-under garage. The Harris home design is comparable to The Whitman style, which is walkable to compare. The Townes, a collection of 64 three-story town homes, are the entry price point for Franklin Station. Toll Brothers' definition of modern luxury with 3 levels of finished luxury living space and 2-car garages. Through the garage you will enter into partially finished basement. Walk up one set of stairs to main living level offering open concept. Balcony deck on rear of home included in list price. Upper level has three bedrooms and laundry area. STILL TIME TO MAKE INTERIOR COLOR SELECTIONS. Franklin Station is the only new construction master planned community in Media offering luxurious on-site amenities and the lifestyle you deserve, located within the Rose Tree Media School District and minutes from the future Middletown Train Station. Community amenities include a clubhouse with fitness center, outdoor swimming pool, fire pit, and sidewalks. Photos not actual home. Sales center office hours daily 10-5pm. FOR GPS DIRECTIONS TO SALES CENTER, USE: 1426 W. BALTIMORE PIKE, MEDIA 19063.
Last Agent to Sell the Property
Toll Brothers Real Estate, Inc. Listed on: 09/03/2021
Townhouse Details
Home Type
- Townhome
Est. Annual Taxes
- $9,226
Year Built
- Built in 2021 | New Construction
HOA Fees
- $265 Monthly HOA Fees
Parking
- 2 Car Direct Access Garage
- Rear-Facing Garage
- Garage Door Opener
- Driveway
- On-Street Parking
Home Design
- Frame Construction
- Architectural Shingle Roof
- Stone Siding
- Vinyl Siding
- Passive Radon Mitigation
- Concrete Perimeter Foundation
Interior Spaces
- 1,717 Sq Ft Home
- Property has 3 Levels
- Open Floorplan
- Ceiling height of 9 feet or more
- Recessed Lighting
- Window Screens
- Sliding Doors
- Great Room
- Dining Room
- Home Security System
- Partially Finished Basement
Kitchen
- Gas Oven or Range
- Built-In Microwave
- Dishwasher
- Kitchen Island
- Disposal
Flooring
- Wood
- Carpet
Bedrooms and Bathrooms
- 3 Bedrooms
- En-Suite Primary Bedroom
- Walk-In Closet
Laundry
- Laundry on upper level
- Washer and Dryer Hookup
Accessible Home Design
- Doors with lever handles
- Doors are 32 inches wide or more
Schools
- Glenwood Elementary School
- Springton Lake Middle School
- Penncrest High School
Utilities
- 90% Forced Air Zoned Heating and Cooling System
- Cooling System Utilizes Natural Gas
- Programmable Thermostat
- Underground Utilities
- 200+ Amp Service
- Natural Gas Water Heater
- Phone Available
- Cable TV Available
Additional Features
- Energy-Efficient Windows with Low Emissivity
- Balcony
- Southeast Facing Home
Listing and Financial Details
- Home warranty included in the sale of the property
Community Details
Overview
- $1,500 Capital Contribution Fee
- Association fees include common area maintenance, lawn maintenance, health club, trash, snow removal, road maintenance, pool(s), recreation facility
- $1,500 Other One-Time Fees
- Built by TOLL BROTHERS, INC
- Franklin Station Subdivision, Harris Floorplan
Amenities
- Clubhouse
Recreation
- Fitness Center
- Community Pool
Pet Policy
- Limit on the number of pets
Security
- Carbon Monoxide Detectors
- Fire and Smoke Detector
- Fire Sprinkler System
Ownership History
Purchase Details
Home Financials for this Owner
Home Financials are based on the most recent Mortgage that was taken out on this home.Similar Homes in Media, PA
Home Values in the Area
Average Home Value in this Area
Purchase History
| Date | Type | Sale Price | Title Company |
|---|---|---|---|
| Deed | $518,487 | None Listed On Document |
Mortgage History
| Date | Status | Loan Amount | Loan Type |
|---|---|---|---|
| Open | $358,000 | New Conventional |
Property History
| Date | Event | Price | Change | Sq Ft Price |
|---|---|---|---|---|
| 06/02/2025 06/02/25 | Price Changed | $585,000 | -2.2% | $341 / Sq Ft |
| 04/25/2025 04/25/25 | For Sale | $598,000 | +15.3% | $348 / Sq Ft |
| 07/01/2022 07/01/22 | Sold | $518,487 | +3.7% | $302 / Sq Ft |
| 12/31/2021 12/31/21 | Pending | -- | -- | -- |
| 09/03/2021 09/03/21 | For Sale | $499,945 | -- | $291 / Sq Ft |
Tax History Compared to Growth
Tax History
| Year | Tax Paid | Tax Assessment Tax Assessment Total Assessment is a certain percentage of the fair market value that is determined by local assessors to be the total taxable value of land and additions on the property. | Land | Improvement |
|---|---|---|---|---|
| 2024 | $9,226 | $477,200 | $154,750 | $322,450 |
| 2023 | $8,901 | $477,200 | $154,750 | $322,450 |
| 2022 | $1,527 | $84,000 | $84,000 | $0 |
| 2021 | $4,789 | $154,750 | $154,750 | $0 |
| 2020 | $1,166 | $34,570 | $34,570 | $0 |
Agents Affiliated with this Home
-
David Archer

Seller Co-Listing Agent in 2025
David Archer
RE/MAX
(484) 557-5845
42 Total Sales
-
Victoria Teschner
V
Seller's Agent in 2022
Victoria Teschner
Toll Brothers Real Estate, Inc.
(717) 799-7793
20 in this area
55 Total Sales
-
Thomas Toole III

Buyer's Agent in 2022
Thomas Toole III
RE/MAX
(484) 297-9703
23 in this area
1,863 Total Sales
-

Buyer Co-Listing Agent in 2022
John Rabik
RE/MAX
Map
Source: Bright MLS
MLS Number: PADE2006776
APN: 27-00-03000-67
- 706 Hoopes Ln
- 708 Hoopes Ln
- 1011 Woodcliffe Ave
- 38 Preston Rd
- 1200 First Ave
- 1031 Willowbrook Ln
- 39 Oakmont Place
- 0 3rd St
- 20 State Rd
- 236 Valley View Rd
- 120 W Seventh St Unit 150
- 410 Sandy Bank Rd
- 600 N Olive St
- 111 W 6th St
- 355 Kirk Ln Unit C4
- 121 Valley Place
- 361 Kirk Ln Unit C7
- 361 Kirk Ln Unit C3
- 113 Spring St
- 365 Kirk Ln Unit B
