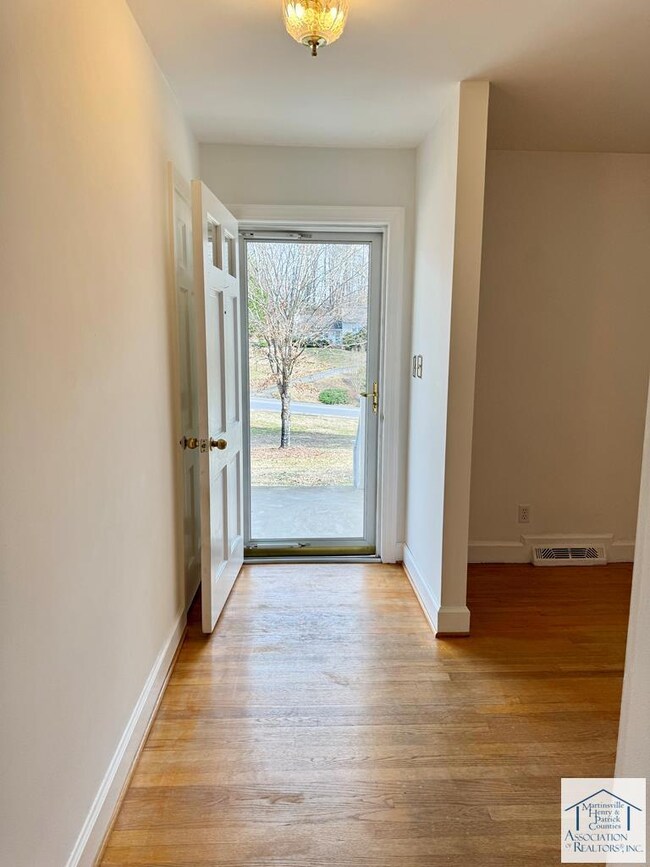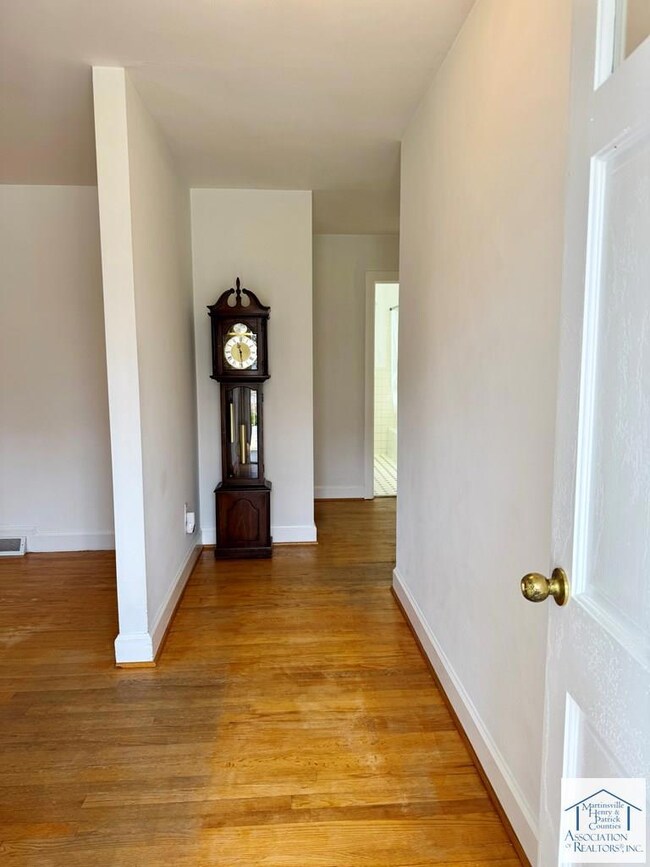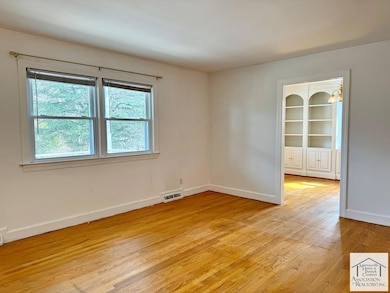
708 Indian Trail Martinsville, VA 24112
Highlights
- Home fronts a creek
- Wood Flooring
- 2 Fireplaces
- Wood Burning Stove
- Main Floor Bedroom
- Porch
About This Home
As of June 2025Feels like you are living in the country while living in the city! House sits on top of a hill overlooking 2.73 acres with a scenic stream meandering through the property. Whether you dream of growing your own vegetable and flower gardens or simply enjoy nature, this property has ample space to make it happen. Follow the steps up to an inviting front porch, or drive around back and enter the house on the main level. Conveniently park under the metal carport adjacent to the back porch and never get wet in the rain. Hardwood floors. Double pane West Windows. Beautiful, built-in cabinets in the dining room adding both character and storage. Full, unfinished basement has tons of potential for an exercise room, game room or another family room. A wood burning stove sits in the basement, and while the chimney is currently capped, it could be removed and restored to full use. An electric heat pump was installed 5 years ago. For the car enthusiast, a detached two car garage features a workshop in the basement, complete with a water closet for convenience. Don't miss this rare opportunity to enjoy country charm right in the city! Schedule a showing today!
Last Agent to Sell the Property
Rives S. Brown REALTOR Brokerage Phone: 2766323463 License #0225061995 Listed on: 03/12/2025
Last Buyer's Agent
Non Member Office
Non Member Office
Home Details
Home Type
- Single Family
Est. Annual Taxes
- $1,798
Year Built
- Built in 1963
Lot Details
- 2.73 Acre Lot
- Home fronts a creek
Parking
- 3 Car Attached Garage
- Tuck Under Garage
- Gravel Driveway
- Open Parking
Home Design
- Composition Roof
- Vinyl Siding
Interior Spaces
- 1,680 Sq Ft Home
- Ceiling Fan
- 2 Fireplaces
- Wood Burning Stove
- Double Pane Windows
- Blinds
- Washer and Dryer Hookup
Kitchen
- Single Oven
- Electric Range
- Dishwasher
Flooring
- Wood
- Carpet
- Laminate
- Tile
Bedrooms and Bathrooms
- 3 Bedrooms
- Main Floor Bedroom
- Walk-In Closet
- 3 Full Bathrooms
Unfinished Basement
- Walk-Out Basement
- Basement Fills Entire Space Under The House
Home Security
- Home Security System
- Storm Doors
Outdoor Features
- Porch
Utilities
- Cooling Available
- Heat Pump System
- Electric Water Heater
- Cable TV Available
Community Details
- Druid Hills Subdivision
Ownership History
Purchase Details
Home Financials for this Owner
Home Financials are based on the most recent Mortgage that was taken out on this home.Similar Homes in Martinsville, VA
Home Values in the Area
Average Home Value in this Area
Purchase History
| Date | Type | Sale Price | Title Company |
|---|---|---|---|
| Warranty Deed | $234,000 | Commonwealth Land Title |
Mortgage History
| Date | Status | Loan Amount | Loan Type |
|---|---|---|---|
| Open | $151,000 | New Conventional |
Property History
| Date | Event | Price | Change | Sq Ft Price |
|---|---|---|---|---|
| 06/03/2025 06/03/25 | Sold | $234,000 | 0.0% | $139 / Sq Ft |
| 05/28/2025 05/28/25 | Sold | $234,000 | -6.0% | $139 / Sq Ft |
| 05/28/2025 05/28/25 | For Sale | $249,000 | 0.0% | $148 / Sq Ft |
| 03/12/2025 03/12/25 | For Sale | $249,000 | -- | $148 / Sq Ft |
Tax History Compared to Growth
Tax History
| Year | Tax Paid | Tax Assessment Tax Assessment Total Assessment is a certain percentage of the fair market value that is determined by local assessors to be the total taxable value of land and additions on the property. | Land | Improvement |
|---|---|---|---|---|
| 2024 | $1,798 | $181,600 | $20,300 | $161,300 |
| 2023 | $1,798 | $181,600 | $20,300 | $161,300 |
| 2022 | $1,428 | $137,300 | $20,300 | $117,000 |
| 2021 | $1,428 | $137,300 | $20,300 | $117,000 |
| 2020 | $1,458 | $137,300 | $20,300 | $117,000 |
| 2019 | $1,458 | $137,300 | $20,300 | $117,000 |
| 2018 | $1,406 | $130,500 | $20,300 | $110,200 |
| 2017 | $1,386 | $130,500 | $20,300 | $110,200 |
| 2016 | $1,425 | $134,200 | $20,300 | $113,900 |
| 2015 | $1,425 | $134,200 | $20,300 | $113,900 |
| 2014 | $1,431 | $134,700 | $20,300 | $114,400 |
Agents Affiliated with this Home
-
N
Seller's Agent in 2025
Non Member Mls
NON MEMBER OFFICE
-
Beverley Coleman

Seller's Agent in 2025
Beverley Coleman
Rives S. Brown REALTOR
(276) 732-2859
127 Total Sales
-
Kevin Amos
K
Buyer's Agent in 2025
Kevin Amos
ELIZABETH WARE REALTORS
(434) 429-6991
137 Total Sales
-
N
Buyer's Agent in 2025
Non Member Office
Non Member Office
Map
Source: Martinsville, Henry & Patrick Counties Association of REALTORS®
MLS Number: 144580
APN: 000721200
- 714 Parkview Ave
- 1150 Spruce St
- 1036 Brookdale St
- 902 Mulberry Rd
- 711 Windsor Ln
- 712 Circle Ct
- Lot 24 Brookdale St
- 606 Rives Rd
- 936 Mulberry Rd
- 219 Rives Rd
- 107 Randolph St
- 0 Indian Trail
- 1008 Sam Lions Trail
- 949 Mulberry Rd
- 1322 Spruce St
- 714 Beechnut Ln
- 708 Grattan Rd
- 700 Grattan Rd
- 730 Grattan Rd
- 501 Mulberry Rd






