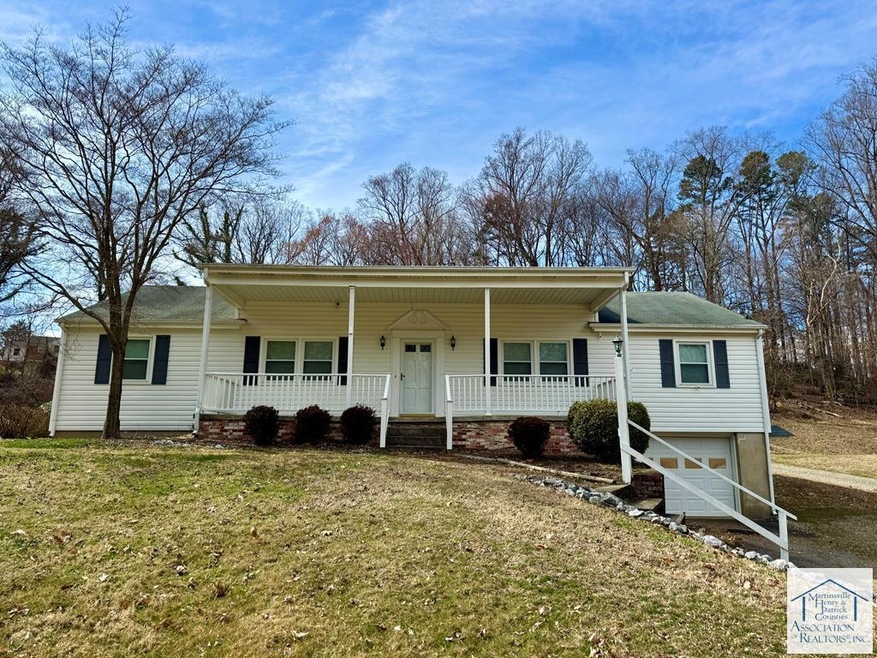
708 Indian Trail Martinsville, VA 24112
Highlights
- Multiple Fireplaces
- Wood Flooring
- 2 Car Detached Garage
- Ranch Style House
- Great Room
- Front Porch
About This Home
As of June 2025Feels like you are living in the country while living in the city! House sits on top of a hill overlooking 2.73 acres with a scenic stream meandering through the property. Property has 3 bedrooms, 3 baths, double detached garage.
Last Agent to Sell the Property
Non Member Mls
NON MEMBER OFFICE Brokerage Phone: Listed on: 05/28/2025
Home Details
Home Type
- Single Family
Est. Annual Taxes
- $1,888
Year Built
- Built in 1963
Lot Details
- 2.73 Acre Lot
- Property is zoned R-E
Parking
- 2 Car Detached Garage
Home Design
- Ranch Style House
- Brick Exterior Construction
- Vinyl Siding
Interior Spaces
- 1,680 Sq Ft Home
- Ceiling Fan
- Multiple Fireplaces
- Wood Burning Fireplace
- Great Room
- Dining Room
- Electric Range
- Electric Dryer Hookup
Flooring
- Wood
- Wood Under Carpet
- Laminate
Bedrooms and Bathrooms
- 3 Bedrooms
- 3 Full Bathrooms
Unfinished Basement
- Basement Fills Entire Space Under The House
- Laundry in Basement
Outdoor Features
- Front Porch
Schools
- Patrick Henry Elementary School
- Martinsville Middle School
- Martinsville High School
Utilities
- Central Air
- Heat Pump System
Community Details
- Druid Hills Subdivision
Listing and Financial Details
- Assessor Parcel Number 45 (07) B/28R
Ownership History
Purchase Details
Home Financials for this Owner
Home Financials are based on the most recent Mortgage that was taken out on this home.Similar Homes in Martinsville, VA
Home Values in the Area
Average Home Value in this Area
Purchase History
| Date | Type | Sale Price | Title Company |
|---|---|---|---|
| Warranty Deed | $234,000 | Commonwealth Land Title |
Mortgage History
| Date | Status | Loan Amount | Loan Type |
|---|---|---|---|
| Open | $151,000 | New Conventional |
Property History
| Date | Event | Price | Change | Sq Ft Price |
|---|---|---|---|---|
| 06/03/2025 06/03/25 | Sold | $234,000 | 0.0% | $139 / Sq Ft |
| 05/28/2025 05/28/25 | Sold | $234,000 | -6.0% | $139 / Sq Ft |
| 05/28/2025 05/28/25 | For Sale | $249,000 | 0.0% | $148 / Sq Ft |
| 03/12/2025 03/12/25 | For Sale | $249,000 | -- | $148 / Sq Ft |
Tax History Compared to Growth
Tax History
| Year | Tax Paid | Tax Assessment Tax Assessment Total Assessment is a certain percentage of the fair market value that is determined by local assessors to be the total taxable value of land and additions on the property. | Land | Improvement |
|---|---|---|---|---|
| 2024 | $1,798 | $181,600 | $20,300 | $161,300 |
| 2023 | $1,798 | $181,600 | $20,300 | $161,300 |
| 2022 | $1,428 | $137,300 | $20,300 | $117,000 |
| 2021 | $1,428 | $137,300 | $20,300 | $117,000 |
| 2020 | $1,458 | $137,300 | $20,300 | $117,000 |
| 2019 | $1,458 | $137,300 | $20,300 | $117,000 |
| 2018 | $1,406 | $130,500 | $20,300 | $110,200 |
| 2017 | $1,386 | $130,500 | $20,300 | $110,200 |
| 2016 | $1,425 | $134,200 | $20,300 | $113,900 |
| 2015 | $1,425 | $134,200 | $20,300 | $113,900 |
| 2014 | $1,431 | $134,700 | $20,300 | $114,400 |
Agents Affiliated with this Home
-
N
Seller's Agent in 2025
Non Member Mls
NON MEMBER OFFICE
-
Beverley Coleman

Seller's Agent in 2025
Beverley Coleman
Rives S. Brown REALTOR
(276) 732-2859
127 Total Sales
-
Kevin Amos
K
Buyer's Agent in 2025
Kevin Amos
ELIZABETH WARE REALTORS
(434) 429-6991
137 Total Sales
-
N
Buyer's Agent in 2025
Non Member Office
Non Member Office
Map
Source: Dan River Region Association of REALTORS®
MLS Number: 74337
APN: 000721200
- 714 Parkview Ave
- 1150 Spruce St
- 1036 Brookdale St
- 902 Mulberry Rd
- 711 Windsor Ln
- 712 Circle Ct
- Lot 24 Brookdale St
- 714 Jefferson St
- 606 Rives Rd
- 936 Mulberry Rd
- 219 Rives Rd
- 107 Randolph St
- 0 Indian Trail
- 1008 Sam Lions Trail
- 949 Mulberry Rd
- 1322 Spruce St
- 714 Beechnut Ln
- 708 Grattan Rd
- 700 Grattan Rd
- 730 Grattan Rd
